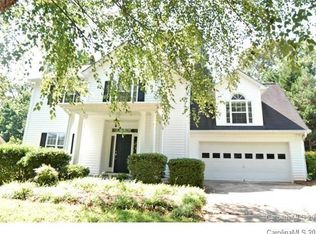Closed
$415,000
8317 Poplar Grove Cir, Waxhaw, NC 28173
3beds
1,582sqft
Single Family Residence
Built in 1995
0.32 Acres Lot
$415,400 Zestimate®
$262/sqft
$2,206 Estimated rent
Home value
$415,400
$395,000 - $436,000
$2,206/mo
Zestimate® history
Loading...
Owner options
Explore your selling options
What's special
This beautiful 3 bedroom, 2 bath home offers a perfect blend of comfort and style. As you approach, a welcoming fountain greets you at the front. Inside, you'll find beautiful wood floors throughout and a bright, airy great room featuring vaulted ceilings and a cozy fireplace. The transom window above the front entry double doors brings in natural light, creating a warm atmosphere. The kitchen, open to the great room, is equipped with stainless steel appliances and plenty of cabinet space, including soft-close cabinets and drawers. The primary bedroom is a true retreat, with a barn door leading to a spacious bathroom featuring a double vanity and large shower. Step outside onto the gorgeous back deck, which overlooks a picturesque fenced yard that backs up to peaceful woods. A shed provides additional storage space in the yard. This home is ready to offer you comfort, convenience, and a place to create lasting memories!
Zillow last checked: 8 hours ago
Listing updated: May 05, 2025 at 07:05am
Listing Provided by:
Dale Loftis dale@stephencooley.com,
Stephen Cooley Real Estate
Bought with:
Stephanie Mullen
Sellstate Choice Realty
Source: Canopy MLS as distributed by MLS GRID,MLS#: 4220768
Facts & features
Interior
Bedrooms & bathrooms
- Bedrooms: 3
- Bathrooms: 2
- Full bathrooms: 2
- Main level bedrooms: 3
Primary bedroom
- Features: Walk-In Closet(s)
- Level: Main
Bedroom s
- Level: Main
Bedroom s
- Level: Main
Bathroom full
- Level: Main
Bathroom full
- Level: Main
Breakfast
- Level: Main
Dining area
- Level: Main
Great room
- Features: Ceiling Fan(s), Vaulted Ceiling(s)
- Level: Main
Kitchen
- Level: Main
Laundry
- Level: Main
Heating
- Heat Pump
Cooling
- Central Air
Appliances
- Included: Electric Water Heater, Gas Oven, Gas Range, Microwave
- Laundry: Laundry Closet, Main Level
Features
- Breakfast Bar, Pantry
- Flooring: Wood
- Has basement: No
- Attic: Pull Down Stairs
- Fireplace features: Great Room
Interior area
- Total structure area: 1,582
- Total interior livable area: 1,582 sqft
- Finished area above ground: 1,582
- Finished area below ground: 0
Property
Parking
- Total spaces: 2
- Parking features: Attached Garage, Garage on Main Level
- Attached garage spaces: 2
Features
- Levels: One
- Stories: 1
- Patio & porch: Deck
Lot
- Size: 0.32 Acres
Details
- Additional structures: Shed(s)
- Parcel number: 05087132
- Zoning: AK4
- Special conditions: Standard
Construction
Type & style
- Home type: SingleFamily
- Architectural style: Ranch
- Property subtype: Single Family Residence
Materials
- Brick Partial, Fiber Cement, Vinyl
- Foundation: Crawl Space
Condition
- New construction: No
- Year built: 1995
Utilities & green energy
- Sewer: Public Sewer
- Water: City
Community & neighborhood
Location
- Region: Waxhaw
- Subdivision: Hermitage Place
Other
Other facts
- Road surface type: Concrete, Paved
Price history
| Date | Event | Price |
|---|---|---|
| 5/2/2025 | Sold | $415,000+6.4%$262/sqft |
Source: | ||
| 2/11/2025 | Pending sale | $389,900$246/sqft |
Source: | ||
| 2/7/2025 | Listed for sale | $389,900$246/sqft |
Source: | ||
Public tax history
| Year | Property taxes | Tax assessment |
|---|---|---|
| 2025 | $2,763 +15.9% | $358,800 +54.3% |
| 2024 | $2,385 +1% | $232,600 |
| 2023 | $2,361 | $232,600 |
Find assessor info on the county website
Neighborhood: 28173
Nearby schools
GreatSchools rating
- 9/10Waxhaw Elementary SchoolGrades: PK-5Distance: 0.3 mi
- 3/10Parkwood Middle SchoolGrades: 6-8Distance: 5.9 mi
- 8/10Parkwood High SchoolGrades: 9-12Distance: 5.8 mi
Schools provided by the listing agent
- Elementary: Waxhaw
- Middle: Parkwood
- High: Parkwood
Source: Canopy MLS as distributed by MLS GRID. This data may not be complete. We recommend contacting the local school district to confirm school assignments for this home.
Get a cash offer in 3 minutes
Find out how much your home could sell for in as little as 3 minutes with a no-obligation cash offer.
Estimated market value
$415,400
Get a cash offer in 3 minutes
Find out how much your home could sell for in as little as 3 minutes with a no-obligation cash offer.
Estimated market value
$415,400
