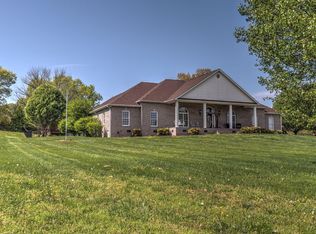Corryton area, updated Rancher on a 1 acre lot, 4BRs, Handicap accessible, 2-car garage, storage. MLS 64297,
This property is off market, which means it's not currently listed for sale or rent on Zillow. This may be different from what's available on other websites or public sources.
