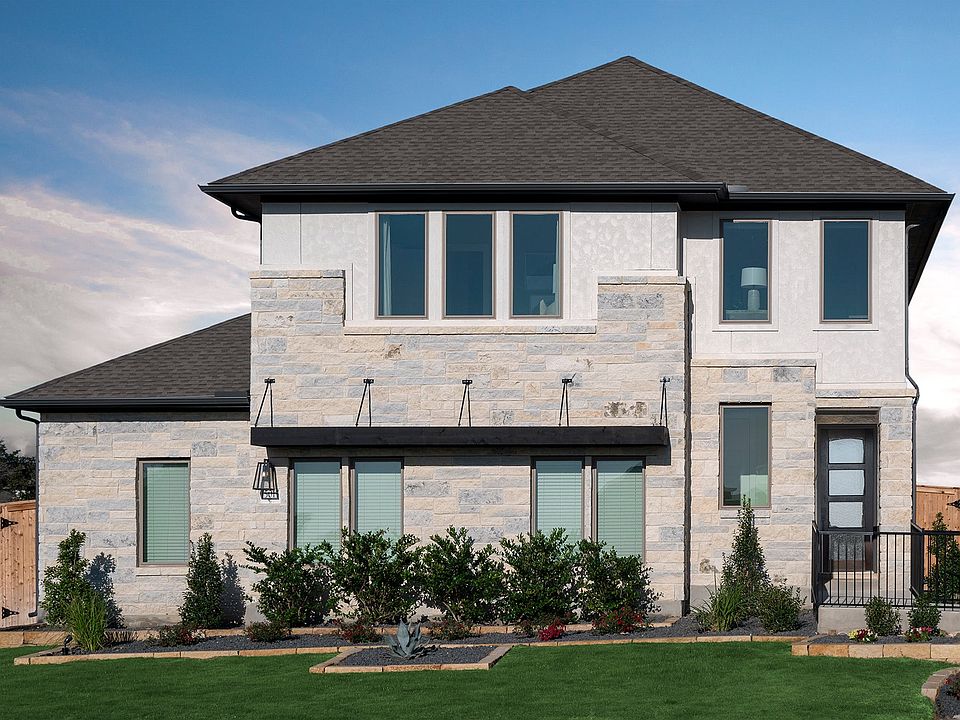Welcome to the Kerr floorplan! This thoughtfully designed two-story home offers over 1,600 sq. ft. of comfortable living space, featuring 3 bedrooms and 2.5 bathrooms in a bright, open, and modern layout perfect for today's lifestyle. Built for easy maintenance and energy efficiency, this home makes everyday living effortless. The stylish kitchen includes a center island, 42" upper cabinets, 9-foot ceilings, granite countertops, and stainless steel appliances-a perfect blend of function and style. Upstairs, enjoy a versatile game room, ideal for relaxing or entertaining. Step outside to the covered patio, offering a shaded retreat from the Texas sun. The spacious primary suite includes a large bedroom, a well-appointed bathroom, and a generous walk-in closet for all your storage needs. This home is situated on a lot with a rear easement, providing extra privacy for your family, and is conveniently located near the community amenity center. Don't miss your chance to tour this beautiful home in Garden Grove-schedule your visit today!
New construction
Special offer
$274,990
8318 Ingress Avenue, San Antonio, TX 78263
3beds
1,659sqft
Single Family Residence
Built in 2025
7,405.2 Square Feet Lot
$274,400 Zestimate®
$166/sqft
$40/mo HOA
What's special
Stainless steel appliancesGranite countertopsCovered patioGenerous walk-in closetVersatile game roomRear easementWell-appointed bathroom
Call: (830) 243-5648
- 118 days |
- 54 |
- 2 |
Zillow last checked: 7 hours ago
Listing updated: September 25, 2025 at 11:53am
Listed by:
Dayton Schrader TREC #312921 (210) 757-9785,
eXp Realty
Source: LERA MLS,MLS#: 1875095
Travel times
Schedule tour
Select your preferred tour type — either in-person or real-time video tour — then discuss available options with the builder representative you're connected with.
Facts & features
Interior
Bedrooms & bathrooms
- Bedrooms: 3
- Bathrooms: 3
- Full bathrooms: 2
- 1/2 bathrooms: 1
Primary bedroom
- Features: Walk-In Closet(s), Ceiling Fan(s), Full Bath
- Level: Upper
- Area: 168
- Dimensions: 14 x 12
Bedroom 2
- Area: 110
- Dimensions: 11 x 10
Bedroom 3
- Area: 100
- Dimensions: 10 x 10
Primary bathroom
- Features: Shower Only, Double Vanity
- Area: 80
- Dimensions: 10 x 8
Dining room
- Area: 77
- Dimensions: 11 x 7
Family room
- Area: 306
- Dimensions: 18 x 17
Kitchen
- Area: 198
- Dimensions: 18 x 11
Heating
- Central, Natural Gas
Cooling
- Ceiling Fan(s), Central Air
Appliances
- Included: Cooktop, Built-In Oven, Self Cleaning Oven, Microwave, Gas Cooktop, Disposal, Dishwasher, Plumbed For Ice Maker, Vented Exhaust Fan, Gas Water Heater, Plumb for Water Softener, Tankless Water Heater, ENERGY STAR Qualified Appliances
- Laundry: Upper Level, Washer Hookup, Dryer Connection
Features
- Two Living Area, Eat-in Kitchen, Kitchen Island, Pantry, Game Room, Utility Room Inside, All Bedrooms Upstairs, High Ceilings, Open Floorplan, High Speed Internet, Walk-In Closet(s), Ceiling Fan(s), Solid Counter Tops, 2nd Floor Utility Room, Custom Cabinets, Programmable Thermostat
- Flooring: Carpet, Ceramic Tile, Vinyl
- Windows: Double Pane Windows, Window Coverings
- Has basement: No
- Attic: 12"+ Attic Insulation
- Has fireplace: No
- Fireplace features: Not Applicable
Interior area
- Total interior livable area: 1,659 sqft
Property
Parking
- Total spaces: 2
- Parking features: Two Car Garage, Garage Door Opener
- Garage spaces: 2
Features
- Levels: Two
- Stories: 2
- Patio & porch: Covered
- Exterior features: Sprinkler System, Rain Gutters
- Pool features: None
- Fencing: Privacy
Lot
- Size: 7,405.2 Square Feet
- Dimensions: 60x120
- Features: Curbs, Sidewalks, Fire Hydrant w/in 500'
Construction
Type & style
- Home type: SingleFamily
- Property subtype: Single Family Residence
Materials
- Brick, Fiber Cement, Radiant Barrier
- Foundation: Slab
- Roof: Composition
Condition
- New Construction
- New construction: Yes
- Year built: 2025
Details
- Builder name: Coventry Homes
Utilities & green energy
- Electric: CPS
- Gas: CPS
- Sewer: SAWS
- Water: SAWS, Water System
Green energy
- Indoor air quality: Integrated Pest Management
Community & HOA
Community
- Features: None
- Subdivision: Garden Grove
HOA
- Has HOA: Yes
- HOA fee: $480 annually
- HOA name: SPECTRUM ASSOCIATION MGT
Location
- Region: San Antonio
Financial & listing details
- Price per square foot: $166/sqft
- Annual tax amount: $2
- Price range: $275K - $275K
- Date on market: 6/12/2025
- Cumulative days on market: 119 days
- Listing terms: Conventional,FHA,VA Loan,Cash,Investors OK
- Road surface type: Paved
About the community
Step into Garden Grove , a picturesque community that offers both tranquility and access to the vibrant life of San Antonio. Coventry Homes will soon offer a selection of exceptional floor plans for EcoSmart homes in this friendly, comfortable community. Garden Grove is located just 20 minutes from San Antonio, allowing you to dive into a plethora of cultural events, delectable dining options and fantastic shopping. For those connected to the military, you'll find it reassuring that Lackland Air Force Base is just 30 minutes away. Shopping, fitness, restaurants and a Walmart Super Center are just a five-minute drive from the community. Don't miss out on Garden Grove- schedule your visit today!
Rates Starting as Low as 2.99% (5.959% APR)*
Biggest Savings Sales Event-Think big, save bigger with low rates and huge savings on quick move-in homes!Source: Coventry Homes
