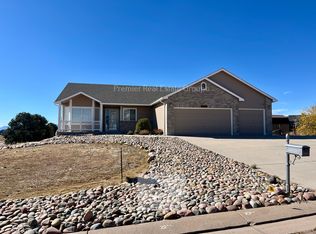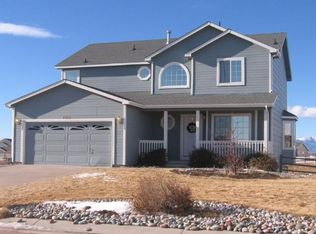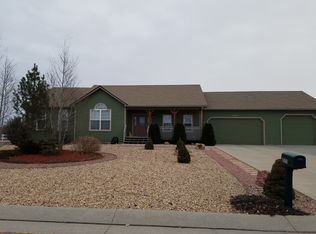Sold for $505,000 on 08/11/25
$505,000
8318 Ivory Loop, Peyton, CO 80831
4beds
2,506sqft
Single Family Residence
Built in 1999
0.67 Acres Lot
$497,300 Zestimate®
$202/sqft
$2,733 Estimated rent
Home value
$497,300
$472,000 - $522,000
$2,733/mo
Zestimate® history
Loading...
Owner options
Explore your selling options
What's special
Welcome to your dream home in the highly sought-after Woodmen Hills community. Situated on a spacious 0.67-acre lot, this beautifully updated 4-bedroom, 4-bathroom home offers the perfect blend of charm, comfort, and modern upgrades. Inside, you’ll find stunning woodwork, updated lighting, and stylish hardware throughout. The kitchen is a true highlight, featuring a unique tile backsplash, granite countertops, a butcher block island, and stainless steel appliances. The pantry adds a touch of character with glass doors. The fully fenced backyard offers incredible outdoor living with two storage sheds, a chicken coop with electricity, and plenty of space for entertaining, gardening, or relaxing. The primary suite is a peaceful retreat with two large walk-in closets and a private en suite bathroom. The home also features central air conditioning and thoughtful updates throughout. This home is within walking distance to the elementary school and includes access to fantastic community amenities such as the clubhouse, pool, and gym. If you’re looking for space, style, and a sense of community, this home checks all the boxes. Schedule your private showing today.
Zillow last checked: 8 hours ago
Listing updated: August 12, 2025 at 03:09pm
Listed by:
Monica Breckenridge ABR CDPE CLHMS GRI MRP PSA RSPS SFR SRES 719-888-7465,
Pink Realty Inc,
Lauren Schatz GRI 719-330-3640
Bought with:
Kurtis Bunck ABR
RE/MAX Properties Inc
Source: Pikes Peak MLS,MLS#: 3909345
Facts & features
Interior
Bedrooms & bathrooms
- Bedrooms: 4
- Bathrooms: 4
- Full bathrooms: 3
- 1/2 bathrooms: 1
Primary bedroom
- Level: Upper
- Area: 208 Square Feet
- Dimensions: 13 x 16
Heating
- Forced Air
Cooling
- Ceiling Fan(s), Central Air
Appliances
- Included: 220v in Kitchen, Dishwasher, Disposal, Microwave, Oven, Range, Refrigerator
Features
- Flooring: Carpet, Tile, Wood
- Basement: Full,Partially Finished
- Number of fireplaces: 1
- Fireplace features: One
Interior area
- Total structure area: 2,506
- Total interior livable area: 2,506 sqft
- Finished area above ground: 1,670
- Finished area below ground: 836
Property
Parking
- Total spaces: 2
- Parking features: Attached
- Attached garage spaces: 2
Features
- Levels: Two
- Stories: 2
- Patio & porch: Wood Deck
- Fencing: Back Yard
Lot
- Size: 0.67 Acres
- Features: Level, Near Schools
Details
- Parcel number: 4306205005
Construction
Type & style
- Home type: SingleFamily
- Property subtype: Single Family Residence
Materials
- Masonite, Framed on Lot, Frame
- Foundation: Slab
- Roof: Composite Shingle
Condition
- Existing Home
- New construction: No
- Year built: 1999
Utilities & green energy
- Water: Assoc/Distr
- Utilities for property: Electricity Connected, Natural Gas Connected
Community & neighborhood
Community
- Community features: Clubhouse, Fitness Center, Playground, Pool, Tennis Court(s)
Location
- Region: Peyton
Other
Other facts
- Listing terms: Cash,Conventional,FHA,VA Loan
Price history
| Date | Event | Price |
|---|---|---|
| 8/11/2025 | Sold | $505,000-1.9%$202/sqft |
Source: | ||
| 8/11/2025 | Listing removed | $2,895$1/sqft |
Source: Zillow Rentals | ||
| 7/3/2025 | Contingent | $515,000-6.4%$206/sqft |
Source: | ||
| 6/20/2025 | Listed for rent | $2,895$1/sqft |
Source: Zillow Rentals | ||
| 7/30/2022 | Listing removed | -- |
Source: | ||
Public tax history
| Year | Property taxes | Tax assessment |
|---|---|---|
| 2024 | $1,945 +22.7% | $32,690 |
| 2023 | $1,585 -3.9% | $32,690 +43.2% |
| 2022 | $1,649 | $22,830 -2.8% |
Find assessor info on the county website
Neighborhood: 80831
Nearby schools
GreatSchools rating
- 7/10Woodmen Hills Elementary SchoolGrades: PK-5Distance: 0.1 mi
- 5/10Falcon Middle SchoolGrades: 6-8Distance: 1.7 mi
- 5/10Falcon High SchoolGrades: 9-12Distance: 2.3 mi
Schools provided by the listing agent
- Elementary: Woodmen Hills
- Middle: Falcon
- High: Falcon
- District: District 49
Source: Pikes Peak MLS. This data may not be complete. We recommend contacting the local school district to confirm school assignments for this home.

Get pre-qualified for a loan
At Zillow Home Loans, we can pre-qualify you in as little as 5 minutes with no impact to your credit score.An equal housing lender. NMLS #10287.


