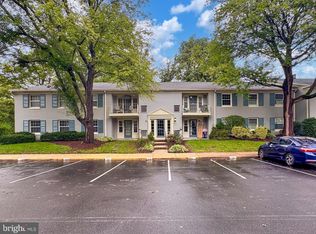Sold for $361,000
$361,000
8318 Kingsgate Rd #537, Springfield, VA 22152
3beds
1,270sqft
Condominium
Built in 1968
-- sqft lot
$381,800 Zestimate®
$284/sqft
$2,657 Estimated rent
Home value
$381,800
$363,000 - $401,000
$2,657/mo
Zestimate® history
Loading...
Owner options
Explore your selling options
What's special
Welcome to this spacious, sun-filled 1,270 sq.ft. 3 bedroom/2 bath first floor condo. Extensive Updates since 2020: kitchen appliances, cabinets, and mosaic backsplash; front load washer and dryer; recessed lighting throughout; bathroom fixtures, tiled showers, and heavy glass doors; Luxury Vinyl Plank (LVP) flooring; carpet; doors and knobs; windows and blinds; 200 Amp electrical panel; switches and wall plates...virtually everything! South-facing windows. Ground floor patio perfect for second entrance directly from the parking lot. Parking space included. Condo Association includes 2 pools, tennis courts, playgrounds, 2 clubhouses, saunas, boat lot, and more! Bordering Lake Accotink with its trail systems, water activities, classes, and special events - perfect for nature lovers! Very conveniently located near Springfield Town Center, I-95, I-495, I-395, Braddock Rd., Fairfax County Parkway, and the VRE station. Direct bus service to the Pentagon. CARDINAL FOREST ES, IRVING MS, WEST SPRINGFIELD HS
Zillow last checked: 8 hours ago
Listing updated: April 19, 2023 at 09:56am
Listed by:
Tom Francis 703-930-7743,
Keller Williams Realty
Bought with:
RON SUSSMAN
Keller Williams Realty
Source: Bright MLS,MLS#: VAFX2115338
Facts & features
Interior
Bedrooms & bathrooms
- Bedrooms: 3
- Bathrooms: 2
- Full bathrooms: 2
- Main level bathrooms: 2
- Main level bedrooms: 3
Basement
- Area: 0
Heating
- Forced Air, Natural Gas
Cooling
- Central Air, Electric
Appliances
- Included: Microwave, Dishwasher, Disposal, Dryer, Refrigerator, Cooktop, Washer, Water Heater, Gas Water Heater
- Laundry: Dryer In Unit, Washer In Unit, In Unit
Features
- Primary Bath(s), Recessed Lighting, Upgraded Countertops, Crown Molding
- Flooring: Luxury Vinyl, Carpet, Ceramic Tile
- Doors: Six Panel
- Has basement: No
- Has fireplace: No
Interior area
- Total structure area: 1,270
- Total interior livable area: 1,270 sqft
- Finished area above ground: 1,270
- Finished area below ground: 0
Property
Parking
- Parking features: Assigned, Parking Lot
- Details: Assigned Parking, Assigned Space #: 537
Accessibility
- Accessibility features: Other
Features
- Levels: One
- Stories: 1
- Patio & porch: Patio
- Exterior features: Lighting, Storage, Sidewalks, Tennis Court(s)
- Pool features: Community
Lot
- Features: Suburban
Details
- Additional structures: Above Grade, Below Grade
- Parcel number: 0791 15 0537
- Zoning: 372
- Special conditions: Standard
Construction
Type & style
- Home type: Condo
- Architectural style: Colonial
- Property subtype: Condominium
- Attached to another structure: Yes
Materials
- Other
Condition
- Very Good
- New construction: No
- Year built: 1968
Utilities & green energy
- Sewer: Public Sewer
- Water: Public
Community & neighborhood
Community
- Community features: Pool
Location
- Region: Springfield
- Subdivision: Cardinal Forest
HOA & financial
HOA
- Has HOA: No
- Amenities included: Basketball Court, Clubhouse, Jogging Path, Pool, Tennis Court(s), Tot Lots/Playground
- Services included: Pool(s), Management, Snow Removal, Trash, Water, Gas, Common Area Maintenance, Sewer
- Association name: Cardinal Forest Condominium
Other fees
- Condo and coop fee: $464 monthly
Other
Other facts
- Listing agreement: Exclusive Right To Sell
- Ownership: Condominium
Price history
| Date | Event | Price |
|---|---|---|
| 8/14/2025 | Listing removed | $385,000$303/sqft |
Source: | ||
| 7/8/2025 | Price change | $385,000-3.7%$303/sqft |
Source: | ||
| 7/7/2025 | Listed for sale | $399,900-3.6%$315/sqft |
Source: | ||
| 6/23/2025 | Listing removed | $415,000$327/sqft |
Source: | ||
| 5/30/2025 | Price change | $415,000-1.2%$327/sqft |
Source: | ||
Public tax history
| Year | Property taxes | Tax assessment |
|---|---|---|
| 2025 | $4,215 +10% | $364,620 +10.3% |
| 2024 | $3,831 +5.7% | $330,710 +3% |
| 2023 | $3,623 +4.6% | $321,080 +6% |
Find assessor info on the county website
Neighborhood: 22152
Nearby schools
GreatSchools rating
- 6/10Cardinal Forest Elementary SchoolGrades: PK-6Distance: 0.4 mi
- 6/10Irving Middle SchoolGrades: 7-8Distance: 0.8 mi
- 9/10West Springfield High SchoolGrades: 9-12Distance: 0.6 mi
Schools provided by the listing agent
- Elementary: Cardinal Forest
- Middle: Irving
- High: West Springfield
- District: Fairfax County Public Schools
Source: Bright MLS. This data may not be complete. We recommend contacting the local school district to confirm school assignments for this home.
Get a cash offer in 3 minutes
Find out how much your home could sell for in as little as 3 minutes with a no-obligation cash offer.
Estimated market value$381,800
Get a cash offer in 3 minutes
Find out how much your home could sell for in as little as 3 minutes with a no-obligation cash offer.
Estimated market value
$381,800
