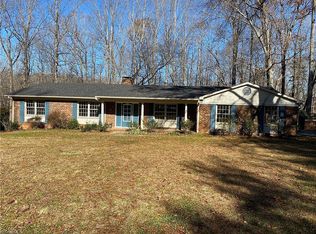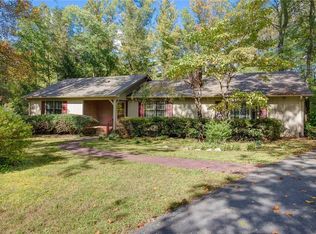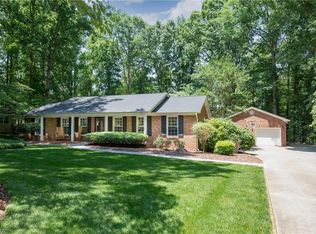Sold for $675,000
$675,000
8318 Maloe Ct, Oak Ridge, NC 27310
3beds
3,236sqft
Stick/Site Built, Residential, Single Family Residence
Built in 1995
1.51 Acres Lot
$677,900 Zestimate®
$--/sqft
$3,257 Estimated rent
Home value
$677,900
$630,000 - $732,000
$3,257/mo
Zestimate® history
Loading...
Owner options
Explore your selling options
What's special
Incredible opportunity for an absolutely stunning log home in Oak Ridge. Custom built with Hemlock walls, 3 steel beams for support and Hickory flooring. Full front porch, open dining, kitchen and living room w/stacked stone accent fireplace that has an electric cast iron thermostat blower which keeps the entire living room toasty. Upper level has primary bedroom with a jet tub and a separate steam room shower. Home is pre-beamed for a second floor additional room off the loft area. The walk-out basement includes a bedroom , full bathroom laundry room combo and an area for a kitchenette if wanted to have a rental. Entry to the 2 car garage which also has a workshop room attached. Sunroom is heated and cooled with a mini-split unit.
Zillow last checked: 8 hours ago
Listing updated: August 22, 2025 at 08:32pm
Listed by:
Stephanie Laskin 336-747-0300,
Mantle LLC
Bought with:
Amanda Heath, 235225
Berkshire Hathaway HomeServices Carolinas Realty
Source: Triad MLS,MLS#: 1186690 Originating MLS: Winston-Salem
Originating MLS: Winston-Salem
Facts & features
Interior
Bedrooms & bathrooms
- Bedrooms: 3
- Bathrooms: 3
- Full bathrooms: 3
- Main level bathrooms: 1
Primary bedroom
- Level: Upper
- Dimensions: 28.17 x 17
Bedroom 2
- Level: Lower
- Dimensions: 11.58 x 18.08
Bedroom 3
- Level: Main
- Dimensions: 17.17 x 14.58
Bonus room
- Level: Main
- Dimensions: 13.5 x 13.25
Dining room
- Level: Main
- Dimensions: 19.08 x 13.25
Kitchen
- Level: Main
- Dimensions: 16.33 x 9.25
Living room
- Level: Main
- Dimensions: 29.33 x 15
Loft
- Level: Upper
- Dimensions: 14.83 x 13.5
Sunroom
- Level: Main
- Dimensions: 9.92 x 19.25
Heating
- Heat Pump, Electric
Cooling
- Central Air, Other
Appliances
- Included: Built-In Range, Convection Oven, Cooktop, Dishwasher, Electric Water Heater
- Laundry: Dryer Connection, In Basement, Washer Hookup
Features
- Guest Quarters, Ceiling Fan(s), Kitchen Island, See Remarks, Separate Shower, Solid Surface Counter, Vaulted Ceiling(s)
- Flooring: See Remarks, Vinyl, Wood
- Basement: Finished, Basement
- Attic: No Access
- Number of fireplaces: 1
- Fireplace features: Living Room
Interior area
- Total structure area: 3,236
- Total interior livable area: 3,236 sqft
- Finished area above ground: 2,659
- Finished area below ground: 577
Property
Parking
- Total spaces: 2
- Parking features: Garage, Driveway, Garage Door Opener, Basement
- Attached garage spaces: 2
- Has uncovered spaces: Yes
Accessibility
- Accessibility features: 2 or more Access Exits
Features
- Levels: One and One Half
- Stories: 1
- Patio & porch: Porch
- Exterior features: Garden
- Pool features: None
- Fencing: None
- Waterfront features: Beach Front
Lot
- Size: 1.51 Acres
- Dimensions: 102+95 x 401 x 132 x 394
- Features: Level, Flat
Details
- Parcel number: 0162454
- Zoning: RS-40
- Special conditions: Owner Sale
Construction
Type & style
- Home type: SingleFamily
- Architectural style: Log
- Property subtype: Stick/Site Built, Residential, Single Family Residence
Materials
- Log, Stone
Condition
- Year built: 1995
Utilities & green energy
- Sewer: Septic Tank
- Water: Well
Community & neighborhood
Security
- Security features: Smoke Detector(s)
Location
- Region: Oak Ridge
Other
Other facts
- Listing agreement: Exclusive Right To Sell
- Listing terms: Cash,Conventional,Fannie Mae,FHA,USDA Loan,VA Loan
Price history
| Date | Event | Price |
|---|---|---|
| 8/22/2025 | Sold | $675,000+0.7% |
Source: | ||
| 7/14/2025 | Pending sale | $670,000 |
Source: | ||
| 7/10/2025 | Listed for sale | $670,000+8.1% |
Source: | ||
| 6/10/2025 | Listing removed | -- |
Source: Owner Report a problem | ||
| 5/17/2025 | Listed for sale | $620,000+55%$192/sqft |
Source: Owner Report a problem | ||
Public tax history
| Year | Property taxes | Tax assessment |
|---|---|---|
| 2025 | $3,268 | $350,200 |
| 2024 | $3,268 +2.8% | $350,200 |
| 2023 | $3,181 | $350,200 |
Find assessor info on the county website
Neighborhood: 27310
Nearby schools
GreatSchools rating
- 10/10Oak Ridge Elementary SchoolGrades: PK-5Distance: 1.1 mi
- 8/10Northwest Guilford Middle SchoolGrades: 6-8Distance: 1.8 mi
- 9/10Northwest Guilford High SchoolGrades: 9-12Distance: 1.6 mi
Schools provided by the listing agent
- Elementary: Oak Ridge
- Middle: Northwest Guilford
- High: Northwest
Source: Triad MLS. This data may not be complete. We recommend contacting the local school district to confirm school assignments for this home.
Get a cash offer in 3 minutes
Find out how much your home could sell for in as little as 3 minutes with a no-obligation cash offer.
Estimated market value$677,900
Get a cash offer in 3 minutes
Find out how much your home could sell for in as little as 3 minutes with a no-obligation cash offer.
Estimated market value
$677,900


