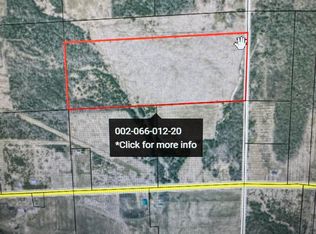Sold for $395,000
$395,000
8318 S Ridge Rd, Sault Sainte Marie, MI 49783
3beds
2,020sqft
Single Family Residence
Built in 2016
10 Acres Lot
$395,300 Zestimate®
$196/sqft
$2,353 Estimated rent
Home value
$395,300
Estimated sales range
Not available
$2,353/mo
Zestimate® history
Loading...
Owner options
Explore your selling options
What's special
Discover this beautifully maintained 3-bedroom, 2-bath custom ranch home nestled on 10 peaceful acres of countryside. Built in 2016, this home offers the perfect blend of modern comfort and rural tranquility.The open-concept layout is perfect for both everyday living and entertaining, with a spacious kitchen and living area filled with natural light. The primary suite features a large en suite bath and generous closet space, while oversized windows throughout the home frame picturesque views and stunning sunsets.Enjoy the privacy and freedom of country living. Thoughtful updates, modern finishes, and a well-maintained interior make this property truly move-in ready.
Zillow last checked: 8 hours ago
Listing updated: September 11, 2025 at 05:47am
Listed by:
Julianne Jahn 702-401-8210,
KW Northern Michigan Properties
Bought with:
Julie Wiater, 6501378614
KW Northern Michigan Properties
Source: EUPBR,MLS#: 25-741
Facts & features
Interior
Bedrooms & bathrooms
- Bedrooms: 3
- Bathrooms: 2
- Full bathrooms: 2
Heating
- Forced Air, Propane
Cooling
- Central Air
Appliances
- Included: Dishwasher, Microwave, Refrigerator
- Laundry: Main Level
Features
- Sump Pump
- Windows: Vinyl
- Has basement: No
- Has fireplace: No
- Fireplace features: None
Interior area
- Total structure area: 2,020
- Total interior livable area: 2,020 sqft
- Finished area above ground: 2,020
- Finished area below ground: 0
Property
Parking
- Total spaces: 2
- Parking features: Attached
- Attached garage spaces: 2
- Details: Garage Dimensions: 22 x 23
Features
- Patio & porch: Covered Patio, Enclosed Patio
- Fencing: Block,Wood
Lot
- Size: 10 Acres
- Dimensions: 10 Acres
- Features: Garden, Lawn, Pond, Rock, Wooded
Details
- Parcel number: 00206600135
Construction
Type & style
- Home type: SingleFamily
- Property subtype: Single Family Residence
Materials
- Vinyl Siding
- Foundation: Block
- Roof: Asphalt Shingles
Condition
- Age: 6 - 10
- New construction: No
- Year built: 2016
Utilities & green energy
- Sewer: Septic Tank
- Water: Drilled Well
- Utilities for property: Electricity Connected
Community & neighborhood
Location
- Region: Sault Sainte Marie
Other
Other facts
- Listing terms: Cash,Conventional,FHA
- Road surface type: Unimproved
Price history
| Date | Event | Price |
|---|---|---|
| 9/11/2025 | Sold | $395,000$196/sqft |
Source: | ||
| 8/1/2025 | Listed for sale | $395,000+25.4%$196/sqft |
Source: | ||
| 3/15/2022 | Sold | $315,000+5.9%$156/sqft |
Source: | ||
| 3/1/2022 | Contingent | $297,500$147/sqft |
Source: | ||
| 2/23/2022 | Listed for sale | $297,500+45.1%$147/sqft |
Source: | ||
Public tax history
| Year | Property taxes | Tax assessment |
|---|---|---|
| 2024 | -- | $164,100 +4.9% |
| 2023 | -- | $156,500 +13.2% |
| 2022 | -- | $138,300 +12.1% |
Find assessor info on the county website
Neighborhood: 49783
Nearby schools
GreatSchools rating
- 4/10Sault Area Middle SchoolGrades: 5-10Distance: 6.8 mi
- 5/10Sault Area High SchoolGrades: 8-12Distance: 6.6 mi
Schools provided by the listing agent
- District: Sault Ste Marie
Source: EUPBR. This data may not be complete. We recommend contacting the local school district to confirm school assignments for this home.
Get pre-qualified for a loan
At Zillow Home Loans, we can pre-qualify you in as little as 5 minutes with no impact to your credit score.An equal housing lender. NMLS #10287.
