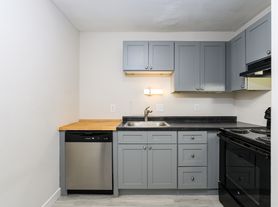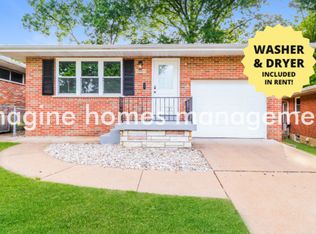Welcome to 8319 Acorn Ave, a beautifully updated 3-bedroom, 2.5-bath home offering 1,592 sq. ft. of living space plus a modern finished basement. Built in 2001 and recently updated, this home blends comfort, style, and functionality.
Inside, the massive master suite is a true retreat, featuring a walk-in closet, double sinks, and a brand new luxury shower with custom tile, dual shower heads, and a sleek glass door. Upstairs, you'll also find a full hallway bath, while the main floor offers a convenient half bath for guests.
The kitchen features a new backsplash, a stainless steel refrigerator, and ample counter space. The home's open layout features a bright family room with a brick fireplace, a lower-level finished basement equipped with an electric fireplace and a mounted TV, and freshly updated bathrooms with new vanities and fixtures.
Step outside to enjoy the brand-new siding that enhances curb appeal, along with a large, fenced-in backyard featuring a patio, fire pit, and utility shed perfect for entertaining or relaxing evenings.
Additional highlights include:
Electric Vehicle Charging Station
Attached 2-car garage with extra parking
Smart lock on front door
Nest Smart Thermostat
Central heating & cooling
Washer & dryer included
3 Flat screen mounted TVs included
Quiet neighborhood close to parks, shopping, and restaurants
Less than 1 mile from 9 Mile Garden, a local favorite for food trucks, live music, and community events
Conveniently located in the Affton area, this home sits on a 7,800+ sq. ft. lot with mature trees for added privacy and outdoor enjoyment.
House for rent
Accepts Zillow applications
$2,500/mo
8319 Acorn Ave, Saint Louis, MO 63123
3beds
1,592sqft
Price may not include required fees and charges.
Single family residence
Available now
Small dogs OK
Central air
In unit laundry
Attached garage parking
Forced air
What's special
Brick fireplaceElectric fireplaceLower-level finished basementLarge fenced-in backyardCustom tileFreshly updated bathroomsOpen layout
- 8 days
- on Zillow |
- -- |
- -- |
Travel times
Facts & features
Interior
Bedrooms & bathrooms
- Bedrooms: 3
- Bathrooms: 3
- Full bathrooms: 2
- 1/2 bathrooms: 1
Heating
- Forced Air
Cooling
- Central Air
Appliances
- Included: Dishwasher, Dryer, Microwave, Oven, Refrigerator, Washer
- Laundry: In Unit
Features
- Walk In Closet
- Flooring: Tile
Interior area
- Total interior livable area: 1,592 sqft
Property
Parking
- Parking features: Attached, Off Street
- Has attached garage: Yes
- Details: Contact manager
Features
- Exterior features: Electric Vehicle Charging Station, Heating system: Forced Air, Walk In Closet
Details
- Parcel number: 25J620921
Construction
Type & style
- Home type: SingleFamily
- Property subtype: Single Family Residence
Community & HOA
Location
- Region: Saint Louis
Financial & listing details
- Lease term: 1 Year
Price history
| Date | Event | Price |
|---|---|---|
| 10/3/2025 | Price change | $2,500-7.4%$2/sqft |
Source: Zillow Rentals | ||
| 9/25/2025 | Listed for rent | $2,700$2/sqft |
Source: Zillow Rentals | ||
| 5/30/2019 | Sold | -- |
Source: | ||
| 4/30/2019 | Pending sale | $225,000$141/sqft |
Source: Platinum Realty of St. Louis, #19030396 | ||
| 4/25/2019 | Listed for sale | $225,000$141/sqft |
Source: Platinum Realty of St. Louis, #19030396 | ||

