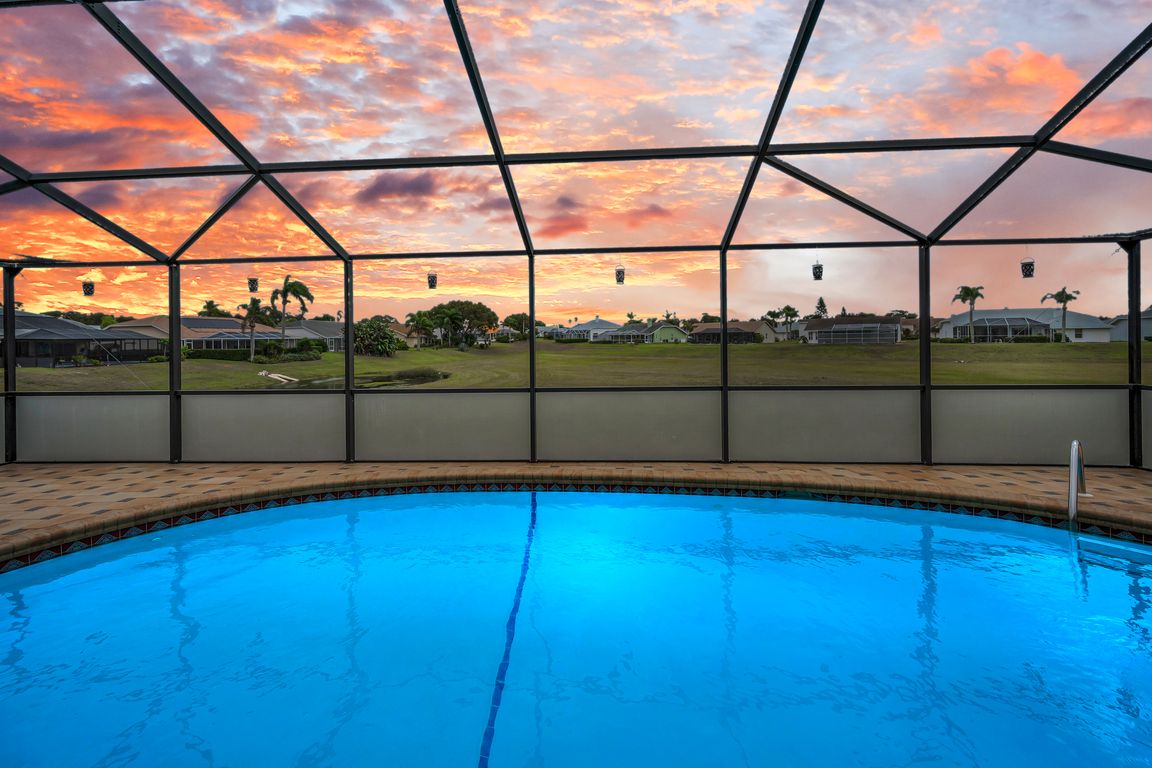
For sale
$440,000
3beds
2,049sqft
8319 Coral Creek Loop, Hudson, FL 34667
3beds
2,049sqft
Single family residence
Built in 1994
8,678 sqft
2 Attached garage spaces
$215 price/sqft
$181 monthly HOA fee
What's special
Modern designExpansive paver pool deckSparkling poolCharming front porchLarge primary suitePeaceful dry pondSoaking tub
Welcome to this stunning 3-bedroom, 2-bathroom pool home perfectly situated on a peaceful dry pond. Step inside to find a spacious open floor plan with all ceramic tile flooring—no carpet throughout! The updated kitchen features stainless steel appliances, ample cabinetry, and a modern design ideal for everyday living or entertaining. ...
- 1 day |
- 126 |
- 11 |
Source: Stellar MLS,MLS#: TB8444069 Originating MLS: West Pasco
Originating MLS: West Pasco
Travel times
Living Room
Kitchen
Primary Bedroom
Zillow last checked: 8 hours ago
Listing updated: 9 hours ago
Listing Provided by:
Jennifer Hatzistefanou 727-808-2577,
RE/MAX CHAMPIONS 727-807-7887
Source: Stellar MLS,MLS#: TB8444069 Originating MLS: West Pasco
Originating MLS: West Pasco

Facts & features
Interior
Bedrooms & bathrooms
- Bedrooms: 3
- Bathrooms: 2
- Full bathrooms: 2
Primary bedroom
- Features: Ceiling Fan(s), En Suite Bathroom, Walk-In Closet(s)
- Level: First
- Area: 336 Square Feet
- Dimensions: 24x14
Bedroom 1
- Features: Ceiling Fan(s), Built-in Closet
- Level: First
- Area: 180 Square Feet
- Dimensions: 12x15
Bedroom 2
- Features: Ceiling Fan(s), Built-in Closet
- Level: First
- Area: 195 Square Feet
- Dimensions: 13x15
Primary bathroom
- Features: Dual Sinks, Exhaust Fan, Garden Bath, Granite Counters, Tub with Separate Shower Stall, Water Closet/Priv Toilet, Linen Closet
- Level: First
- Area: 120 Square Feet
- Dimensions: 8x15
Dining room
- Level: First
- Area: 156 Square Feet
- Dimensions: 12x13
Kitchen
- Level: First
- Area: 140 Square Feet
- Dimensions: 14x10
Laundry
- Level: First
- Area: 21 Square Feet
- Dimensions: 7x3
Living room
- Level: First
- Area: 378 Square Feet
- Dimensions: 21x18
Heating
- Central
Cooling
- Central Air
Appliances
- Included: Dishwasher, Disposal, Dryer, Microwave, Range, Refrigerator, Tankless Water Heater, Washer, Water Softener
- Laundry: Inside, Laundry Room
Features
- Ceiling Fan(s), Eating Space In Kitchen, High Ceilings, L Dining, Open Floorplan, Primary Bedroom Main Floor, Thermostat, Walk-In Closet(s)
- Flooring: Ceramic Tile
- Doors: Sliding Doors
- Windows: Window Treatments
- Has fireplace: No
Interior area
- Total structure area: 3,101
- Total interior livable area: 2,049 sqft
Video & virtual tour
Property
Parking
- Total spaces: 2
- Parking features: Driveway, Garage Door Opener, Ground Level, Oversized
- Attached garage spaces: 2
- Has uncovered spaces: Yes
Features
- Levels: One
- Stories: 1
- Patio & porch: Covered, Enclosed, Front Porch, Screened
- Exterior features: Irrigation System, Lighting, Rain Gutters, Sidewalk
- Has private pool: Yes
- Pool features: Gunite, In Ground, Screen Enclosure, Tile
Lot
- Size: 8,678 Square Feet
Details
- Parcel number: 162426005.0000.00048.0
- Zoning: MPUD
- Special conditions: None
Construction
Type & style
- Home type: SingleFamily
- Architectural style: Florida
- Property subtype: Single Family Residence
Materials
- Brick, Concrete, Stucco
- Foundation: Slab
- Roof: Shingle
Condition
- New construction: No
- Year built: 1994
Utilities & green energy
- Sewer: Public Sewer
- Water: Public
- Utilities for property: BB/HS Internet Available, Cable Connected, Electricity Connected, Sewer Connected, Sprinkler Well, Street Lights, Underground Utilities, Water Connected
Community & HOA
Community
- Features: Association Recreation - Owned, Fitness Center, Golf Carts OK, Irrigation-Reclaimed Water, Pool, Sidewalks, Tennis Court(s)
- Subdivision: THE ESTATES
HOA
- Has HOA: Yes
- Services included: Cable TV, Common Area Taxes, Community Pool, Reserve Fund, Internet, Maintenance Grounds, Manager, Pest Control, Recreational Facilities, Trash
- HOA fee: $181 monthly
- HOA name: Wise Mgnt/Jonah Galewitz
- HOA phone: 813-968-5665
- Pet fee: $0 monthly
Location
- Region: Hudson
Financial & listing details
- Price per square foot: $215/sqft
- Tax assessed value: $309,262
- Annual tax amount: $4,796
- Date on market: 11/3/2025
- Listing terms: Cash,Conventional,FHA,VA Loan
- Ownership: Fee Simple
- Total actual rent: 0
- Electric utility on property: Yes
- Road surface type: Paved