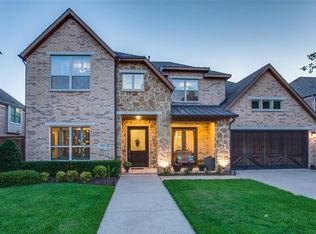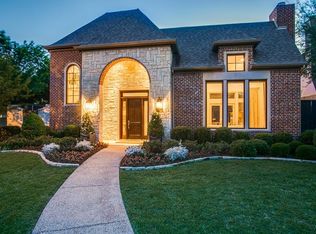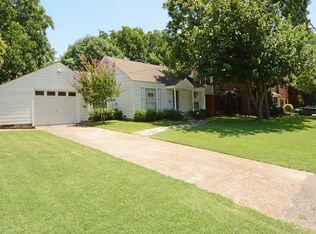Sold
Price Unknown
8319 Midway Rd, Dallas, TX 75209
5beds
5,237sqft
Single Family Residence
Built in 2005
0.26 Acres Lot
$1,580,100 Zestimate®
$--/sqft
$9,510 Estimated rent
Home value
$1,580,100
$1.45M - $1.72M
$9,510/mo
Zestimate® history
Loading...
Owner options
Explore your selling options
What's special
Tucked away on a quiet stretch of Midway Road—not a through street—this stylishly updated home combines luxury, comfort, and convenience. Perfectly positioned on a desirable corner lot, it offers easy access to Love Field, top-rated private schools, and nearby shopping and dining. Inside, tall ceilings and an open-concept layout create an airy, light-filled atmosphere ideal for both everyday living and entertaining. The chef’s kitchen features GE Monogram appliances, sleek quartz countertops, and abundant storage. The primary suite is a private retreat with dual bathrooms and walk-in closets, while a second oversized bedroom can easily function as an additional primary suite. Fresh interior paint gives the home a crisp, modern look, complemented by versatile spaces including a dedicated study, game room, and media room. Outside, enjoy resort-style living with a sparkling pool, spa, and fully equipped outdoor kitchen designed for year-round gatherings. Added conveniences include a vented storage building, whole-home generator, and an epoxy-coated garage floor for a polished finish. Offering exceptional value and a rare combination of comfort and versatility, this home stands out in the heart of Dallas.
Zillow last checked: 8 hours ago
Listing updated: December 01, 2025 at 02:22pm
Listed by:
Kristen Scott 0672151 214-202-2660,
Allie Beth Allman & Assoc. 214-521-7355,
Kimberly Cocotos 0605624 214-682-5754,
Allie Beth Allman & Assoc.
Bought with:
Kevin Curran
Redfin Corporation
Source: NTREIS,MLS#: 20961793
Facts & features
Interior
Bedrooms & bathrooms
- Bedrooms: 5
- Bathrooms: 6
- Full bathrooms: 5
- 1/2 bathrooms: 1
Primary bedroom
- Features: Ceiling Fan(s), En Suite Bathroom, Fireplace, Walk-In Closet(s)
- Level: First
- Dimensions: 21 x 20
Bedroom
- Features: En Suite Bathroom, Walk-In Closet(s)
- Level: Second
- Dimensions: 14 x 14
Bedroom
- Features: En Suite Bathroom, Walk-In Closet(s)
- Level: Second
- Dimensions: 12 x 17
Bedroom
- Features: En Suite Bathroom, Walk-In Closet(s)
- Level: Second
- Dimensions: 14 x 14
Bedroom
- Features: En Suite Bathroom, Walk-In Closet(s)
- Level: Second
- Dimensions: 14 x 13
Primary bathroom
- Features: Built-in Features, Closet Cabinetry, Dual Sinks, Double Vanity, En Suite Bathroom, Granite Counters, Garden Tub/Roman Tub, Stone Counters, Sitting Area in Primary, Sink
- Level: First
- Dimensions: 11 x 15
Primary bathroom
- Features: Built-in Features, Closet Cabinetry
- Level: First
- Dimensions: 12 x 14
Dining room
- Features: Butler's Pantry
- Level: First
- Dimensions: 12 x 17
Other
- Features: En Suite Bathroom
- Level: Second
- Dimensions: 6 x 4
Other
- Features: En Suite Bathroom
- Level: Second
- Dimensions: 5 x 10
Other
- Features: En Suite Bathroom
- Level: Second
- Dimensions: 9 x 11
Game room
- Level: Second
- Dimensions: 18 x 25
Gym
- Features: Built-in Features
- Level: Second
- Dimensions: 8 x 14
Half bath
- Level: First
- Dimensions: 5 x 5
Half bath
- Level: Second
- Dimensions: 5 x 4
Kitchen
- Features: Breakfast Bar, Built-in Features, Butler's Pantry, Eat-in Kitchen, Kitchen Island, Pantry, Solid Surface Counters, Walk-In Pantry
- Level: First
- Dimensions: 25 x 21
Laundry
- Features: Built-in Features
- Level: First
- Dimensions: 6 x 7
Living room
- Features: Built-in Features, Ceiling Fan(s), Fireplace
- Level: First
- Dimensions: 20 x 23
Media room
- Level: Second
- Dimensions: 14 x 11
Office
- Level: First
- Dimensions: 14 x 12
Heating
- Natural Gas
Cooling
- Electric
Appliances
- Included: Convection Oven, Dishwasher, Electric Cooktop, Electric Oven, Disposal, Microwave, Vented Exhaust Fan, Warming Drawer, Wine Cooler
- Laundry: Electric Dryer Hookup, Laundry in Utility Room
Features
- Built-in Features, Chandelier, Central Vacuum, Decorative/Designer Lighting Fixtures, Double Vanity, Eat-in Kitchen, Granite Counters, High Speed Internet, Kitchen Island, Multiple Master Suites, Open Floorplan, Pantry, Smart Home, Cable TV, Vaulted Ceiling(s), Walk-In Closet(s), Wired for Sound
- Flooring: Carpet, Tile, Wood
- Windows: Window Coverings
- Has basement: No
- Number of fireplaces: 2
- Fireplace features: Bedroom, Gas Log, Living Room
Interior area
- Total interior livable area: 5,237 sqft
Property
Parking
- Total spaces: 2
- Parking features: Epoxy Flooring, Electric Vehicle Charging Station(s), Garage, Garage Door Opener, Garage Faces Side
- Attached garage spaces: 2
Features
- Levels: Two
- Stories: 2
- Patio & porch: Covered, Mosquito System
- Exterior features: Outdoor Grill, Outdoor Kitchen, Private Yard, Rain Gutters, Storage
- Pool features: Gunite, Heated, In Ground, Outdoor Pool, Pool, Salt Water
- Fencing: Brick
Lot
- Size: 0.26 Acres
- Features: Corner Lot, Landscaped, Subdivision, Sprinkler System, Few Trees
Details
- Parcel number: 005057000A03N0000
Construction
Type & style
- Home type: SingleFamily
- Architectural style: Traditional,Detached
- Property subtype: Single Family Residence
Materials
- Brick, Rock, Stone
- Foundation: Slab
- Roof: Composition
Condition
- Year built: 2005
Utilities & green energy
- Sewer: Public Sewer
- Water: Public
- Utilities for property: Natural Gas Available, Sewer Available, Separate Meters, Water Available, Cable Available
Community & neighborhood
Security
- Security features: Security System Owned, Security System
Location
- Region: Dallas
- Subdivision: Midway Crest Haven
Other
Other facts
- Listing terms: Cash,Conventional
Price history
| Date | Event | Price |
|---|---|---|
| 12/1/2025 | Sold | -- |
Source: NTREIS #20961793 Report a problem | ||
| 10/24/2025 | Pending sale | $1,600,000$306/sqft |
Source: NTREIS #20961793 Report a problem | ||
| 10/13/2025 | Contingent | $1,600,000$306/sqft |
Source: NTREIS #20961793 Report a problem | ||
| 9/3/2025 | Price change | $1,600,000-11.1%$306/sqft |
Source: NTREIS #20961793 Report a problem | ||
| 6/26/2025 | Listed for sale | $1,800,000-12.2%$344/sqft |
Source: NTREIS #20961793 Report a problem | ||
Public tax history
| Year | Property taxes | Tax assessment |
|---|---|---|
| 2025 | $13,827 -7.5% | $1,300,000 |
| 2024 | $14,950 +1.8% | $1,300,000 +7.3% |
| 2023 | $14,683 -19.3% | $1,211,000 -2.4% |
Find assessor info on the county website
Neighborhood: Bluffview
Nearby schools
GreatSchools rating
- 7/10K.B. Polk Center for Academically Talented and GiftedGrades: PK-8Distance: 0.9 mi
- 4/10Thomas Jefferson High SchoolGrades: 9-12Distance: 1.9 mi
- 3/10Francisco Medrano Middle SchoolGrades: 6-8Distance: 2.5 mi
Schools provided by the listing agent
- Elementary: Foster
- Middle: Medrano
- High: Jefferson
- District: Dallas ISD
Source: NTREIS. This data may not be complete. We recommend contacting the local school district to confirm school assignments for this home.
Get a cash offer in 3 minutes
Find out how much your home could sell for in as little as 3 minutes with a no-obligation cash offer.
Estimated market value$1,580,100
Get a cash offer in 3 minutes
Find out how much your home could sell for in as little as 3 minutes with a no-obligation cash offer.
Estimated market value
$1,580,100


