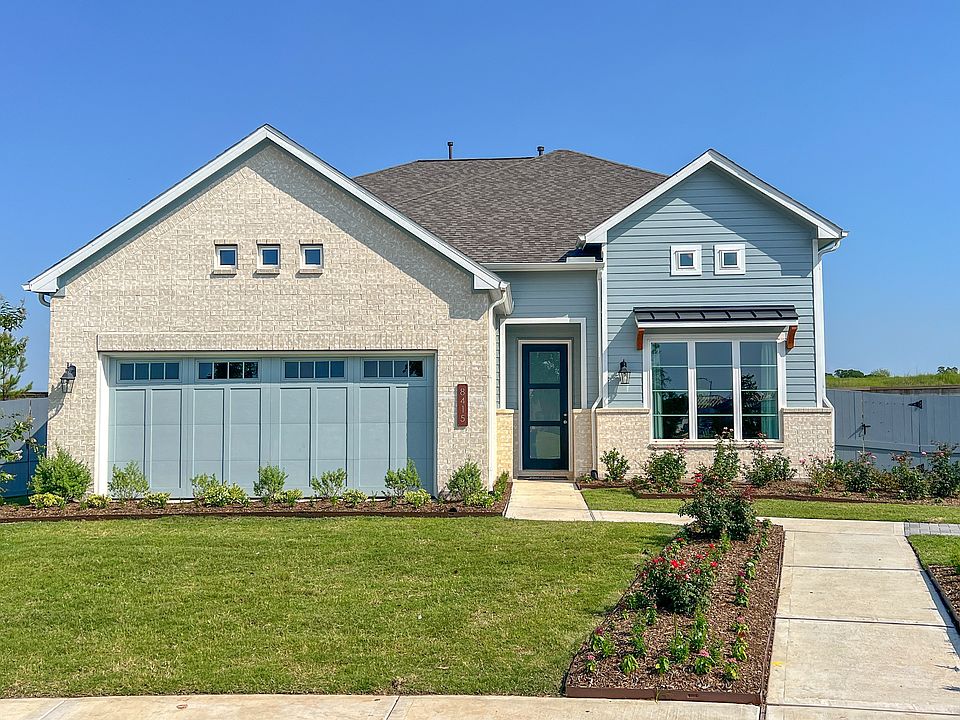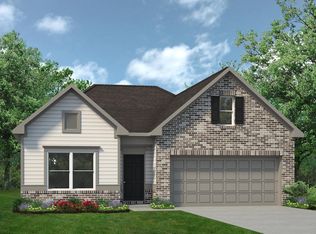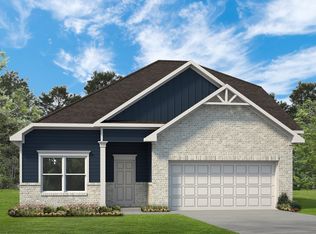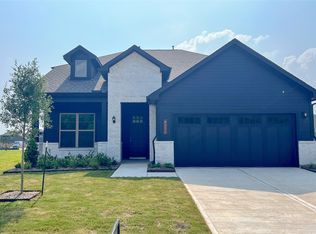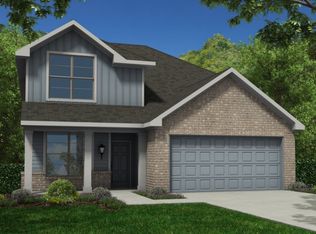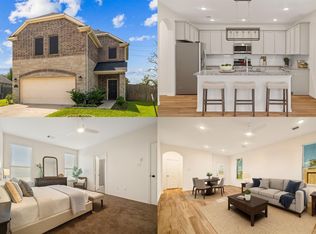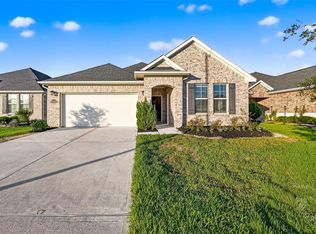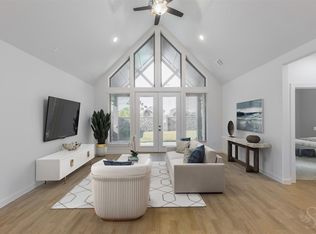8319 Red Shiner Way, Fulshear, TX 77441
What's special
- 136 days |
- 58 |
- 4 |
Zillow last checked: 8 hours ago
Listing updated: December 11, 2025 at 12:33pm
Nicoletta Barker TREC #0706537 917-399-7099,
Keller Williams Signature
Travel times
Schedule tour
Select your preferred tour type — either in-person or real-time video tour — then discuss available options with the builder representative you're connected with.
Facts & features
Interior
Bedrooms & bathrooms
- Bedrooms: 3
- Bathrooms: 2
- Full bathrooms: 2
Rooms
- Room types: Family Room, Utility Room
Primary bathroom
- Features: Primary Bath: Double Sinks, Primary Bath: Shower Only, Secondary Bath(s): Tub/Shower Combo, Vanity Area
Kitchen
- Features: Kitchen Island, Kitchen open to Family Room, Pantry
Heating
- Natural Gas
Cooling
- Electric
Appliances
- Included: Disposal, Gas Oven, Microwave, Gas Range, Dishwasher
- Laundry: Electric Dryer Hookup, Gas Dryer Hookup, Washer Hookup
Features
- Formal Entry/Foyer, Prewired for Alarm System, En-Suite Bath, Walk-In Closet(s)
- Flooring: Carpet, Vinyl
- Doors: Insulated Doors
- Windows: Insulated/Low-E windows
- Number of fireplaces: 1
- Fireplace features: Electric
Interior area
- Total structure area: 1,710
- Total interior livable area: 1,710 sqft
Property
Parking
- Total spaces: 2
- Parking features: Attached
- Attached garage spaces: 2
Features
- Stories: 1
- Patio & porch: Covered, Porch
- Exterior features: Sprinkler System
- Fencing: Back Yard
Lot
- Features: Back Yard, Subdivided, 0 Up To 1/4 Acre
Details
- Parcel number: 3390040010120901
Construction
Type & style
- Home type: SingleFamily
- Architectural style: Traditional
- Property subtype: Single Family Residence
Materials
- Batts Insulation, Blown-In Insulation, Brick, Cement Siding
- Foundation: Slab
- Roof: Composition
Condition
- New construction: Yes
- Year built: 2025
Details
- Builder name: Smith Douglas Homes
Utilities & green energy
- Water: Water District
Green energy
- Energy efficient items: Attic Vents, Thermostat, HVAC
Community & HOA
Community
- Security: Prewired for Alarm System
- Subdivision: Fulshear Lakes 50's
HOA
- Has HOA: Yes
- HOA fee: $1,850 annually
Location
- Region: Fulshear
Financial & listing details
- Price per square foot: $190/sqft
- Tax assessed value: $60,000
- Date on market: 8/1/2025
- Listing terms: Cash,Conventional,FHA,VA Loan
- Ownership: Full Ownership
- Road surface type: Concrete, Curbs, Gutters
About the community
Source: Smith Douglas Homes
8 homes in this community
Available homes
| Listing | Price | Bed / bath | Status |
|---|---|---|---|
Current home: 8319 Red Shiner Way | $324,975 | 3 bed / 2 bath | Available |
| 8315 Red Shiner Way | $337,695 | 3 bed / 2 bath | Available |
| 8126 Red Shiner Way | $340,670 | 3 bed / 2 bath | Available |
| 7902 Wandering Glider Dr | $354,760 | 4 bed / 2 bath | Available |
| 8135 Red Shiner Way | $357,500 | 4 bed / 2 bath | Available |
| 32402 Fly Fish Way | $388,490 | 4 bed / 4 bath | Available |
| 8115 Red Shiner Way | $405,915 | 4 bed / 4 bath | Pending |
| 8119 Red Shiner Way | $426,285 | 4 bed / 3 bath | Pending |
Source: Smith Douglas Homes
Contact builder

By pressing Contact builder, you agree that Zillow Group and other real estate professionals may call/text you about your inquiry, which may involve use of automated means and prerecorded/artificial voices and applies even if you are registered on a national or state Do Not Call list. You don't need to consent as a condition of buying any property, goods, or services. Message/data rates may apply. You also agree to our Terms of Use.
Learn how to advertise your homesEstimated market value
$319,600
$304,000 - $336,000
Not available
Price history
| Date | Event | Price |
|---|---|---|
| 8/1/2025 | Price change | $324,975+0.7%$190/sqft |
Source: | ||
| 7/10/2025 | Listed for sale | $322,725$189/sqft |
Source: | ||
Public tax history
| Year | Property taxes | Tax assessment |
|---|---|---|
| 2025 | -- | $60,000 |
| 2024 | $1,001 | $60,000 |
| 2023 | -- | -- |
Find assessor info on the county website
Monthly payment
Neighborhood: 77441
Nearby schools
GreatSchools rating
- 8/10Fletcher Morgan Jr Elementary SchoolGrades: PK-5Distance: 0.6 mi
- 7/10Dean Leaman Junior High SchoolGrades: 6-8Distance: 2.7 mi
- 8/10Fulshear High SchoolGrades: 9-12Distance: 2.6 mi
Schools provided by the MLS
- Elementary: Morgan Elementary School
- Middle: Leaman Junior High School
- High: Fulshear High School
Source: HAR. This data may not be complete. We recommend contacting the local school district to confirm school assignments for this home.
