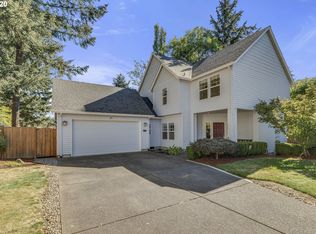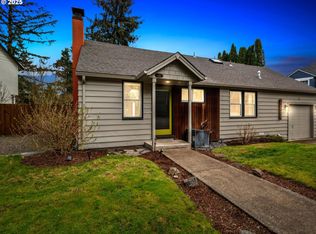Immaculate remodel of this 1960's gem. This home boasts modern amenities while keeping the charm of yesteryear. Vaulted ceilings and an open floor plan set this home in a class of its own. Updated kitchen and bath. Updated siding, electrical, and roof. New driveway and garage! Sizable lot in a quiet neighborhood, expansion/family hobby potential. Excellent proximity to Washington Square & Garden Home.
This property is off market, which means it's not currently listed for sale or rent on Zillow. This may be different from what's available on other websites or public sources.

