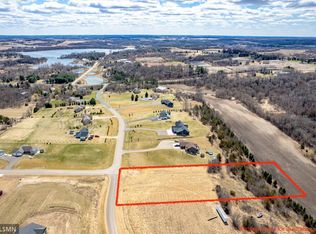Closed
$610,000
832 106th St, Roberts, WI 54023
4beds
2,660sqft
Single Family Residence
Built in 2018
2 Acres Lot
$624,200 Zestimate®
$229/sqft
$3,266 Estimated rent
Home value
$624,200
$593,000 - $655,000
$3,266/mo
Zestimate® history
Loading...
Owner options
Explore your selling options
What's special
This is a 2018 build in new condition. If you want a new home, this is an excellent opportunity to get a new home with established yard, decking, landscaping, basement and finished garage completed. Close proximity to I-94 for a quick commute to the Twin Cities. Come see the extra-wide asphalted driveway and 3-car extra-deep garage that is fully insulated and finished with in-floor drain just waiting for you! This 4-bedroom, 3-bath, home features 9' walls with vaulted ceilings, master ensuite, 2nd bedroom with additional bath, office, laundry room, dining room, and kitchen all on the main level. Custom knotty alder cabinetry with 3-panel doors throughout! This kitchen feature Cambria quartz counter and island and stainless appliances. The finished walk-out lower level includes large family room, 2 additional bedrooms, bathroom, utility and storage rooms. All this on a private 2-acre lot with picturesque backyard valley views, maintenance-free decking, and covered front porch!
Zillow last checked: 8 hours ago
Listing updated: May 11, 2024 at 11:00pm
Listed by:
Lakes Area Realty Hudson
Bought with:
McNamee Real Estate Team
Keller Williams Integrity WI/MN
Source: NorthstarMLS as distributed by MLS GRID,MLS#: 6341058
Facts & features
Interior
Bedrooms & bathrooms
- Bedrooms: 4
- Bathrooms: 3
- Full bathrooms: 1
- 3/4 bathrooms: 2
Bedroom 1
- Level: Main
- Area: 213.88 Square Feet
- Dimensions: 14.75 x 14.5
Bedroom 2
- Level: Main
- Area: 141.75 Square Feet
- Dimensions: 10.5 x 13.5
Bedroom 3
- Level: Lower
- Area: 195 Square Feet
- Dimensions: 15 x 13
Bedroom 4
- Level: Lower
- Area: 217.5 Square Feet
- Dimensions: 15 x 14.5
Bathroom
- Level: Main
- Area: 72 Square Feet
- Dimensions: 9 x 8
Bathroom
- Level: Main
- Area: 92.63 Square Feet
- Dimensions: 9.75 x 9.5
Bathroom
- Level: Lower
- Area: 78.75 Square Feet
- Dimensions: 10.5 x 7.5
Dining room
- Level: Main
- Area: 130 Square Feet
- Dimensions: 13 x 10
Family room
- Level: Lower
- Area: 509.25 Square Feet
- Dimensions: 24.25 x 21
Kitchen
- Level: Main
- Area: 110 Square Feet
- Dimensions: 11 x 10
Laundry
- Level: Main
- Area: 63 Square Feet
- Dimensions: 9 x 7
Living room
- Level: Main
- Area: 255 Square Feet
- Dimensions: 17 x 15
Storage
- Level: Lower
- Area: 81 Square Feet
- Dimensions: 9 x 9
Study
- Level: Main
- Area: 100 Square Feet
- Dimensions: 10 x 10
Utility room
- Level: Lower
- Area: 224 Square Feet
- Dimensions: 14 x 16
Walk in closet
- Level: Main
- Area: 48 Square Feet
- Dimensions: 6 x 8
Heating
- Forced Air
Cooling
- Central Air
Appliances
- Included: Dishwasher, Gas Water Heater, Microwave, Range, Refrigerator, Stainless Steel Appliance(s), Water Softener Owned
Features
- Basement: Finished,Full,Concrete,Walk-Out Access
Interior area
- Total structure area: 2,660
- Total interior livable area: 2,660 sqft
- Finished area above ground: 1,480
- Finished area below ground: 1,180
Property
Parking
- Total spaces: 3
- Parking features: Attached, Asphalt, Floor Drain, Garage Door Opener, Insulated Garage
- Attached garage spaces: 3
- Has uncovered spaces: Yes
- Details: Garage Dimensions (40 x 26), Garage Door Height (8), Garage Door Width (10)
Accessibility
- Accessibility features: None
Features
- Levels: One
- Stories: 1
- Pool features: None
- Fencing: None
Lot
- Size: 2 Acres
- Dimensions: 200 x 462 x 176 x 462
Details
- Foundation area: 1480
- Parcel number: 042105720429
- Zoning description: Residential-Single Family
Construction
Type & style
- Home type: SingleFamily
- Property subtype: Single Family Residence
Materials
- Brick/Stone, Fiber Cement, Vinyl Siding
- Roof: Age 8 Years or Less,Asphalt
Condition
- Age of Property: 6
- New construction: No
- Year built: 2018
Utilities & green energy
- Electric: 200+ Amp Service
- Gas: Natural Gas
- Sewer: Septic System Compliant - Yes, Tank with Drainage Field
- Water: Drilled, Private, Well
Community & neighborhood
Location
- Region: Roberts
HOA & financial
HOA
- Has HOA: No
Price history
| Date | Event | Price |
|---|---|---|
| 5/12/2023 | Sold | $610,000-2.4%$229/sqft |
Source: | ||
| 5/11/2023 | Pending sale | $624,900$235/sqft |
Source: | ||
| 3/10/2023 | Listed for sale | $624,900$235/sqft |
Source: | ||
| 2/24/2023 | Listing removed | -- |
Source: | ||
| 11/23/2022 | Listed for sale | $624,900$235/sqft |
Source: | ||
Public tax history
| Year | Property taxes | Tax assessment |
|---|---|---|
| 2024 | $7,855 +10.3% | $597,600 +75.8% |
| 2023 | $7,119 +31.7% | $340,000 |
| 2022 | $5,405 +8.2% | $340,000 |
Find assessor info on the county website
Neighborhood: 54023
Nearby schools
GreatSchools rating
- 6/10Saint Croix Central Elementary SchoolGrades: PK-4Distance: 1.7 mi
- 8/10Saint Croix Central Middle SchoolGrades: 5-8Distance: 7.3 mi
- 4/10Saint Croix Central High SchoolGrades: 9-12Distance: 6.8 mi

Get pre-qualified for a loan
At Zillow Home Loans, we can pre-qualify you in as little as 5 minutes with no impact to your credit score.An equal housing lender. NMLS #10287.
Sell for more on Zillow
Get a free Zillow Showcase℠ listing and you could sell for .
$624,200
2% more+ $12,484
With Zillow Showcase(estimated)
$636,684