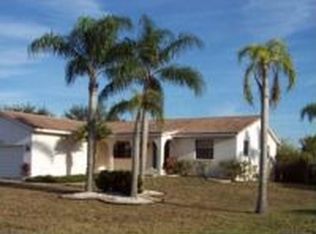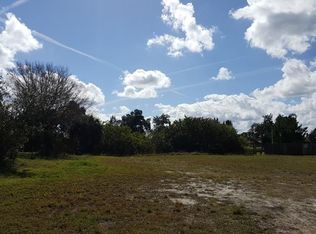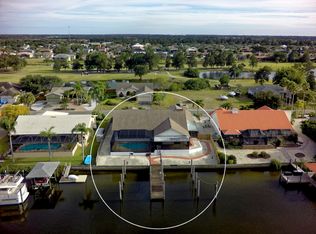Sold for $465,000 on 11/10/23
$465,000
832 Birdie Way, Apollo Beach, FL 33572
4beds
2,173sqft
Single Family Residence
Built in 1990
0.29 Acres Lot
$465,100 Zestimate®
$214/sqft
$2,608 Estimated rent
Home value
$465,100
$442,000 - $488,000
$2,608/mo
Zestimate® history
Loading...
Owner options
Explore your selling options
What's special
Welcome home to this spacious 4 bedroom, 2 bath home on an expansive lot with a combination of the stunning conservation and water views, along with the abundance of bird watching and wildlife opportunities. The completely renovated kitchen offers a bright and airy workspace with water views all around, overlooking a breakfast nook or sitting room to enjoy your coffee and watch the sunrises. The newly installed plantation shutters add a touch of elegance to the home and all the closet doors throughout are a custom shutter design to match. The Open Concept, split floor plan provides privacy and utilizes all available space to optimize bedroom sizes. Two bedrooms have been hard-wired with internet in order to have two separate offices. Centrally located, the wood-burning fireplace adds warmth and coziness to the home yet adds depth to the vaulted ceilings. The indoor laundry room features a custom “screen-door” pantry and leads to an oversized, deep garage with a side door and outside shower hookup. The whole home was re-plumbed in 2020. The entire interior and exterior has been freshly painted and there is a newly built deck off the back to provide an ideal space for outdoor entertaining and relaxation. Both front and rear porches are newly re-screened. The hot water heater is brand new and the A/C is a few years old. Plenty of room for a pool. Reclaimed water for Irrigation from the pond offers significant savings on your water bills. There are no HOA or community fees which gives you more flexibility and control over your property. The fenced back yard provides privacy and security for family and/or furry friends. At the front of the community, Apollo Beach Park offers a recreation center, dog park, skate park, baseball fields, tennis courts, a nature preserve with beach park, and observation tower overlooking all of Tampa Bay. E G Simmons Park, just south of the community, is a waterfront wildlife sanctuary & campground offering swimming, kayak rentals & picnic facilities with camping, canoeing, fishing, and a large boat launch directly into Tampa Bay. The dead end street provides a quieter and more peaceful environment. Centrally located between Tampa and Sarasota. Call for a private showing today! *Note* There is a 4th bedroom not pictured in great condition.
Zillow last checked: 8 hours ago
Listing updated: November 12, 2023 at 03:58pm
Listing Provided by:
Alexis Smith-Frady 352-225-1724,
COMPASS FLORIDA LLC 941-279-3630
Bought with:
Lyndsey Rodriguez, 3380395
YELLOWFIN REALTY
Source: Stellar MLS,MLS#: A4563256 Originating MLS: Port Charlotte
Originating MLS: Port Charlotte

Facts & features
Interior
Bedrooms & bathrooms
- Bedrooms: 4
- Bathrooms: 2
- Full bathrooms: 2
Primary bedroom
- Level: First
Kitchen
- Level: First
Living room
- Level: First
Heating
- Central
Cooling
- Central Air
Appliances
- Included: Dishwasher, Dryer, Range, Refrigerator, Washer
- Laundry: Inside, Laundry Room
Features
- Ceiling Fan(s), High Ceilings, Kitchen/Family Room Combo, Open Floorplan, Solid Surface Counters, Split Bedroom, Thermostat, Vaulted Ceiling(s)
- Flooring: Tile, Vinyl
- Doors: Sliding Doors
- Windows: Window Treatments
- Has fireplace: Yes
- Fireplace features: Wood Burning
Interior area
- Total structure area: 3,204
- Total interior livable area: 2,173 sqft
Property
Parking
- Total spaces: 2
- Parking features: Driveway, Garage Door Opener, Ground Level
- Attached garage spaces: 2
- Has uncovered spaces: Yes
- Details: Garage Dimensions: 24x24
Features
- Levels: One
- Stories: 1
- Patio & porch: Deck, Front Porch, Rear Porch, Screened
- Fencing: Fenced
- Has view: Yes
- View description: Golf Course, Water, Pond
- Has water view: Yes
- Water view: Water,Pond
- Waterfront features: Pond, Pond Access
Lot
- Size: 0.29 Acres
- Dimensions: 101 x 125
- Features: Flood Insurance Required, FloodZone, In County, Street Dead-End
Details
- Parcel number: U2031191TC00003500156.0
- Zoning: PD
- Special conditions: None
Construction
Type & style
- Home type: SingleFamily
- Property subtype: Single Family Residence
Materials
- Stucco, Wood Frame
- Foundation: Slab
- Roof: Shingle
Condition
- Completed
- New construction: No
- Year built: 1990
Utilities & green energy
- Sewer: Public Sewer
- Water: Public
- Utilities for property: BB/HS Internet Available, Cable Connected, Electricity Connected, Public, Sewer Connected, Street Lights, Underground Utilities, Water Connected
Community & neighborhood
Location
- Region: Apollo Beach
- Subdivision: A RESUB OF A POR OF APOLLO
HOA & financial
HOA
- Has HOA: No
Other fees
- Pet fee: $0 monthly
Other financial information
- Total actual rent: 0
Other
Other facts
- Listing terms: Cash,Conventional,VA Loan
- Ownership: Fee Simple
- Road surface type: Paved, Asphalt
Price history
| Date | Event | Price |
|---|---|---|
| 11/19/2025 | Listing removed | $475,000$219/sqft |
Source: | ||
| 11/3/2025 | Price change | $2,500-13.8%$1/sqft |
Source: Stellar MLS #TB8418233 | ||
| 10/27/2025 | Price change | $475,000-4.8%$219/sqft |
Source: | ||
| 10/22/2025 | Price change | $2,900-9.4%$1/sqft |
Source: Stellar MLS #TB8418233 | ||
| 9/15/2025 | Listed for rent | $3,200$1/sqft |
Source: Stellar MLS #TB8418233 | ||
Public tax history
| Year | Property taxes | Tax assessment |
|---|---|---|
| 2024 | $7,147 +32.8% | $417,168 +32.8% |
| 2023 | $5,382 -17.3% | $314,181 -17.9% |
| 2022 | $6,508 +130.5% | $382,665 +125% |
Find assessor info on the county website
Neighborhood: 33572
Nearby schools
GreatSchools rating
- 7/10Apollo Beach Elementary SchoolGrades: PK-5Distance: 1.2 mi
- 2/10Eisenhower Middle SchoolGrades: 2-3,5-12Distance: 3.8 mi
- 4/10Lennard High SchoolGrades: 9-12Distance: 3.4 mi
Schools provided by the listing agent
- Elementary: Apollo Beach-HB
- Middle: Eisenhower-HB
- High: Lennard-HB
Source: Stellar MLS. This data may not be complete. We recommend contacting the local school district to confirm school assignments for this home.
Get a cash offer in 3 minutes
Find out how much your home could sell for in as little as 3 minutes with a no-obligation cash offer.
Estimated market value
$465,100
Get a cash offer in 3 minutes
Find out how much your home could sell for in as little as 3 minutes with a no-obligation cash offer.
Estimated market value
$465,100


