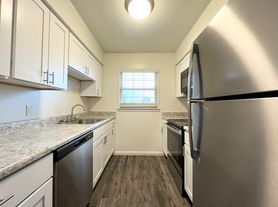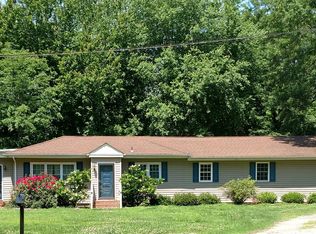Etheridge Woods 4 bedroom, 2.5 bath, 2 story, corner lot, single family home with approximately 2,658sf of living space. Family room has a brick fireplace with glass doors, built-in shelves and cabinets and French doors leading to the deck. Eat-in kitchen contains a breakfast bay area with five (05) windows, French style refrigerator, smooth top stove, built-in dishwasher, range hood and microwave. Primary suite has recessed lights, walk-in closet. Primary bathroom with tile flooring, double sink vanity, tub/shower combo with tile surround. Other amenities include: formal living and dining rooms, laundry room with cabinets and front loading washer and dryer that are "as is" items. Upgraded hall bath, three additional bedrooms, full hall bath with tile floors, raised vanity and tub/shower combo with tile surround. Two (02) car garage, storm doors, privacy fence, trees, deck, and shed. Select online services then online application. Minimum required credit score for each applicant is 625. Monthly combined income required is 2.5 times the monthly rent. Home is available for quick possession. Call Walter Sims Monday - Sunday 9am - 5pm for an appointment.
Etheridge Woods 4 bedroom, 2.5 bath, 2 story, corner lot, single family home with approximately 2,658sf of living space. Family room has a brick fireplace with glass doors, built-in shelves and cabinets and French doors leading to the deck. Eat-in kitchen contains a breakfast bay area with five (05) windows, French style refrigerator, smooth top stove, built-in dishwasher, range hood and microwave. Primary suite has recessed lights, walk-in closet. Primary bathroom with tile flooring, double sink vanity, tub/shower combo with tile surround. Other amenities include: formal living and dining rooms, laundry room with cabinets and front loading washer and dryer that are "as is" items. Upgraded hall bath, three additional bedrooms, full hall bath with tile floors, raised vanity and tub/shower combo with tile surround. Two (02) car garage, storm doors, privacy fence, trees, deck, and shed. Select online services then online application. Minimum required credit score for each applicant is 625. Monthly combined income required is 2.5 times the monthly rent. Home is available for quick possession. Call Walter Sims Monday - Sunday 9am - 5pm for an appointment.
House for rent
$2,995/mo
832 Chalbourne Dr, Chesapeake, VA 23322
4beds
2,464sqft
Price may not include required fees and charges.
Single family residence
Available Sat Nov 1 2025
-- Pets
Air conditioner, ceiling fan
Hookups laundry
Garage parking
Fireplace
What's special
Brick fireplacePrivacy fenceUpgraded hall bathRecessed lightsBreakfast bay areaLaundry room with cabinetsTile flooring
- 6 days |
- -- |
- -- |
Travel times
Looking to buy when your lease ends?
Consider a first-time homebuyer savings account designed to grow your down payment with up to a 6% match & a competitive APY.
Facts & features
Interior
Bedrooms & bathrooms
- Bedrooms: 4
- Bathrooms: 3
- Full bathrooms: 2
- 1/2 bathrooms: 1
Heating
- Fireplace
Cooling
- Air Conditioner, Ceiling Fan
Appliances
- Included: Dishwasher, Microwave, Range, Refrigerator, WD Hookup
- Laundry: Hookups
Features
- Ceiling Fan(s), Double Vanity, Handrails, Storage, WD Hookup, Walk In Closet, Walk-In Closet(s)
- Flooring: Hardwood, Linoleum/Vinyl, Tile
- Has fireplace: Yes
Interior area
- Total interior livable area: 2,464 sqft
Property
Parking
- Parking features: Garage
- Has garage: Yes
- Details: Contact manager
Features
- Exterior features: Courtyard, Mirrors, Walk In Closet
Details
- Parcel number: 0615001000170
Construction
Type & style
- Home type: SingleFamily
- Property subtype: Single Family Residence
Condition
- Year built: 1986
Utilities & green energy
- Utilities for property: Cable Available
Community & HOA
Community
- Security: Gated Community
Location
- Region: Chesapeake
Financial & listing details
- Lease term: Contact For Details
Price history
| Date | Event | Price |
|---|---|---|
| 10/24/2025 | Listed for rent | $2,995$1/sqft |
Source: Zillow Rentals | ||
| 3/15/2024 | Listing removed | -- |
Source: Zillow Rentals | ||
| 2/29/2024 | Listed for rent | $2,995$1/sqft |
Source: Zillow Rentals | ||
| 11/1/2021 | Sold | $400,000$162/sqft |
Source: Public Record | ||
| 9/26/2021 | Contingent | $400,000$162/sqft |
Source: | ||

