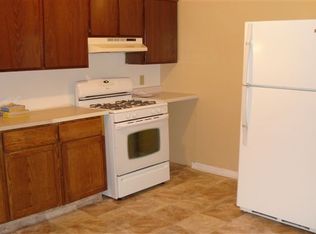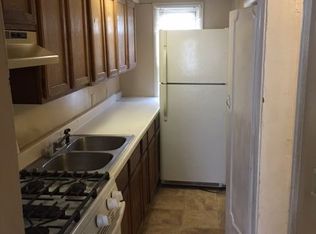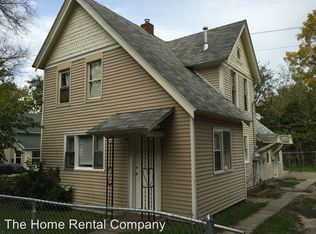Sold
$367,250
832 Clancy Ave NE, Grand Rapids, MI 49503
3beds
2,064sqft
Single Family Residence
Built in 1885
6,098.4 Square Feet Lot
$371,700 Zestimate®
$178/sqft
$2,270 Estimated rent
Home value
$371,700
$349,000 - $398,000
$2,270/mo
Zestimate® history
Loading...
Owner options
Explore your selling options
What's special
Charming 3-Bedroom Near Downtown GR with Modern Upgrades!
Located just steps from Medical Mile and all the excitement of downtown, this updated 3-bedroom, 2-bath home offers the perfect blend of character and convenience. Inside, you'll find spacious living areas and a massive walk-in closet that could easily be converted back into a 4th bedroom.
All major systems-including plumbing, electrical and mechanicals-were completely redone in 2016, and new water and sewer was added all the way to the street. The large Carriage House out back offers incredible potential for storage, hobby/studio or possible conversion. Off-street and alley access parking add even more value. Whether you're looking for a move-in ready home with live/work potential in the heart of city, this checks the boxes.
Zillow last checked: 8 hours ago
Listing updated: November 18, 2025 at 09:02am
Listed by:
Stephanie Brooks-Worden 616-821-8887,
Green Real Estate,
Michael R Beckett 616-813-6662,
Green Real Estate
Bought with:
Anthony L Lewis
RE/MAX of Grand Rapids (FH)
Source: MichRIC,MLS#: 25030053
Facts & features
Interior
Bedrooms & bathrooms
- Bedrooms: 3
- Bathrooms: 2
- Full bathrooms: 2
- Main level bedrooms: 1
Primary bathroom
- Level: Upper
- Area: 176.89
- Dimensions: 13.30 x 13.30
Bathroom 1
- Level: Main
- Area: 126.72
- Dimensions: 12.80 x 9.90
Bathroom 1
- Level: Main
- Area: 61.2
- Dimensions: 6.80 x 9.00
Bathroom 2
- Level: Upper
- Area: 164.22
- Dimensions: 10.20 x 16.10
Bathroom 2
- Level: Upper
- Area: 70.07
- Dimensions: 7.70 x 9.10
Bathroom 3
- Level: Upper
- Area: 143.72
- Dimensions: 8.40 x 17.11
Dining room
- Level: Main
- Area: 84.15
- Dimensions: 8.50 x 9.90
Family room
- Level: Upper
- Area: 206.87
- Dimensions: 15.10 x 13.70
Kitchen
- Level: Main
- Area: 207.27
- Dimensions: 14.70 x 14.10
Laundry
- Level: Main
- Area: 155.01
- Dimensions: 12.11 x 12.80
Living room
- Level: Main
- Area: 178.2
- Dimensions: 13.20 x 13.50
Heating
- Forced Air
Cooling
- Wall Unit(s)
Appliances
- Included: Dishwasher, Microwave, Oven, Range, Refrigerator, Washer
- Laundry: Laundry Room, Main Level
Features
- Center Island, Eat-in Kitchen
- Basement: Michigan Basement
- Has fireplace: No
Interior area
- Total structure area: 2,064
- Total interior livable area: 2,064 sqft
- Finished area below ground: 0
Property
Features
- Stories: 2
Lot
- Size: 6,098 sqft
- Dimensions: 50 x 117.75
Details
- Parcel number: 411419181004
- Zoning description: Res
Construction
Type & style
- Home type: SingleFamily
- Architectural style: Traditional
- Property subtype: Single Family Residence
Materials
- Block, Vinyl Siding
- Roof: Composition
Condition
- New construction: No
- Year built: 1885
Utilities & green energy
- Sewer: Public Sewer
- Water: Public
- Utilities for property: Cable Available, Natural Gas Connected
Community & neighborhood
Security
- Security features: Security System
Location
- Region: Grand Rapids
Other
Other facts
- Listing terms: Cash,Conventional
- Road surface type: Paved
Price history
| Date | Event | Price |
|---|---|---|
| 8/11/2025 | Sold | $367,250-2%$178/sqft |
Source: | ||
| 7/16/2025 | Pending sale | $374,900$182/sqft |
Source: | ||
| 6/21/2025 | Listed for sale | $374,900+1399.6%$182/sqft |
Source: | ||
| 5/9/2022 | Sold | $25,000$12/sqft |
Source: Public Record | ||
Public tax history
| Year | Property taxes | Tax assessment |
|---|---|---|
| 2024 | -- | $129,700 +61.5% |
| 2021 | $3,102 | $80,300 +2.6% |
| 2020 | $3,102 +14.6% | $78,300 +7.6% |
Find assessor info on the county website
Neighborhood: Belknap Lookout
Nearby schools
GreatSchools rating
- 3/10Coit Creative Arts AcademyGrades: PK-5Distance: 0.3 mi
- 8/10Center For EconomicologyGrades: 6Distance: 1 mi
- 4/10Innovation Central High SchoolGrades: 9-12Distance: 0.9 mi

Get pre-qualified for a loan
At Zillow Home Loans, we can pre-qualify you in as little as 5 minutes with no impact to your credit score.An equal housing lender. NMLS #10287.
Sell for more on Zillow
Get a free Zillow Showcase℠ listing and you could sell for .
$371,700
2% more+ $7,434
With Zillow Showcase(estimated)
$379,134

