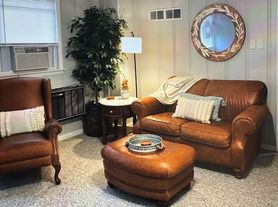Nestled in the charming Belvedere Heights neighborhood, this updated Cape Cod-style home offers a perfect blend of comfort and modern living. With 1,404 sq. ft. of thoughtfully designed space, this residence features four spacious bedrooms and two full bathrooms. Step inside to discover an inviting open floor plan that seamlessly connects the family room to the kitchen, creating a welcoming environment. Built-ins throughout the home add character and functionality. Step outside and enjoy your patio, ideal for morning coffee or evening relaxation. A shed provides additional storage for your outdoor essentials. Belvedere Heights is not just a place to live; it's a community that offers easy access to local parks, schools, and public services, enhancing your lifestyle. With a minimum lease of 12 months and availability starting January 1, 2026, this home is ready to welcome you.
House for rent
$3,500/mo
832 Clifton Ave, Arnold, MD 21012
4beds
1,400sqft
Price may not include required fees and charges.
Singlefamily
Available Thu Jan 1 2026
Cats, dogs OK
Electric, wall unit
In unit laundry
Driveway parking
Electric, wall furnace
What's special
Four spacious bedroomsShed provides additional storageBuilt-ins throughout the homeInviting open floor plan
- 15 hours |
- -- |
- -- |
Travel times
Looking to buy when your lease ends?
Consider a first-time homebuyer savings account designed to grow your down payment with up to a 6% match & a competitive APY.
Open house
Facts & features
Interior
Bedrooms & bathrooms
- Bedrooms: 4
- Bathrooms: 2
- Full bathrooms: 2
Rooms
- Room types: Family Room
Heating
- Electric, Wall Furnace
Cooling
- Electric, Wall Unit
Appliances
- Included: Dishwasher, Dryer, Range, Refrigerator, Wall Air Conditioning, Washer
- Laundry: In Unit, Main Level
Features
- Built-in Features, Dry Wall, Entry Level Bedroom, Family Room Off Kitchen, Open Floorplan
- Flooring: Wood
Interior area
- Total interior livable area: 1,400 sqft
Property
Parking
- Parking features: Driveway, On Street
- Details: Contact manager
Features
- Exterior features: Contact manager
Details
- Parcel number: 0311510749500
Construction
Type & style
- Home type: SingleFamily
- Architectural style: CapeCod
- Property subtype: SingleFamily
Materials
- Roof: Shake Shingle
Condition
- Year built: 1950
Community & HOA
Location
- Region: Arnold
Financial & listing details
- Lease term: Contact For Details
Price history
| Date | Event | Price |
|---|---|---|
| 11/20/2025 | Listed for rent | $3,500$3/sqft |
Source: Bright MLS #MDAA2131472 | ||
| 9/13/2024 | Sold | $490,000+0%$350/sqft |
Source: | ||
| 8/8/2024 | Contingent | $489,999$350/sqft |
Source: | ||
| 8/2/2024 | Listed for sale | $489,999+8.2%$350/sqft |
Source: | ||
| 3/23/2023 | Sold | $453,000+0.9%$324/sqft |
Source: | ||
