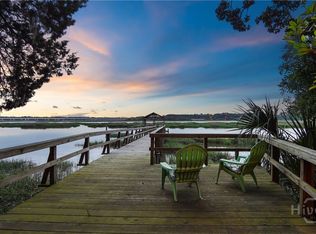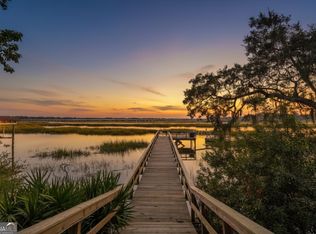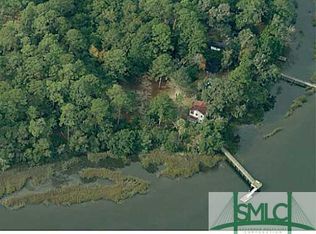Sold for $500,000 on 04/25/25
$500,000
832 Dancy Avenue, Savannah, GA 31419
3beds
2,231sqft
Single Family Residence
Built in 1947
1.05 Acres Lot
$505,800 Zestimate®
$224/sqft
$2,538 Estimated rent
Home value
$505,800
$470,000 - $541,000
$2,538/mo
Zestimate® history
Loading...
Owner options
Explore your selling options
What's special
Welcome to 832 Dancy Avenue, your serene retreat just minutes from the Truman in Historic Vernonburg! Enjoy waterfront living, over an acre of wooded land, gardening area, 2 workshops and your own chicken coop. Breathtaking views from high bluff overlooking the Vernon River. This thoughtfully designed two-story raised range built in 1947 and has been updated to be handicap accessible including wheelchair lift. Ideal for in-law or shared living spaces, The downstairs area comprises approximately 932 sq ft, including one bedroom, a bathroom, kitchen, laundry and living room. Upstairs, you will find approximately 1,299 sq ft, which includes two bedrooms, one bathroom, a oversized kitchen with a dining area, a laundry room, and a magnificent living room. This spacious living room boasts large picture window overlooking the Vernon River. Come home to this acre-plus slice of heaven at 832 Dancy Ave and enjoy the coll breezes among the ancient camellias and azaleas.
SELLER IS MOTIVATED!
Zillow last checked: 8 hours ago
Listing updated: April 26, 2025 at 03:05pm
Listed by:
Bradford Page 912-596-4527,
eXp Realty LLC
Bought with:
Bradford Page, 267354
eXp Realty LLC
Source: Hive MLS,MLS#: 326724
Facts & features
Interior
Bedrooms & bathrooms
- Bedrooms: 3
- Bathrooms: 3
- Full bathrooms: 2
- 1/2 bathrooms: 1
Bedroom 2
- Level: Upper
- Dimensions: 0 x 0
Bedroom 3
- Level: Lower
- Dimensions: 0 x 0
Primary bathroom
- Level: Upper
- Dimensions: 0 x 0
Bathroom 1
- Level: Upper
- Dimensions: 0 x 0
Bathroom 2
- Level: Lower
- Dimensions: 0 x 0
Great room
- Level: Lower
- Dimensions: 0 x 0
Kitchen
- Level: Upper
- Dimensions: 0 x 0
Kitchen
- Level: Lower
- Dimensions: 0 x 0
Living room
- Level: Lower
- Dimensions: 0 x 0
Living room
- Level: Upper
- Dimensions: 0 x 0
Study
- Level: Upper
- Dimensions: 0 x 0
Heating
- Central, Electric, Heat Pump
Cooling
- Central Air, Electric, Heat Pump
Appliances
- Included: Dishwasher, Electric Water Heater, Microwave, Oven, Plumbed For Ice Maker, Range, Refrigerator
- Laundry: Washer Hookup, Dryer Hookup
Features
- Breakfast Bar, Built-in Features, Country Kitchen, Pantry, Pull Down Attic Stairs, Tub Shower
- Windows: Double Pane Windows
- Number of fireplaces: 2
- Fireplace features: Decorative, Great Room, Living Room, Masonry, Wood Burning Stove
- Common walls with other units/homes: No Common Walls
Interior area
- Total interior livable area: 2,231 sqft
Property
Parking
- Total spaces: 2
- Parking features: Detached, Other
- Carport spaces: 2
Accessibility
- Accessibility features: Accessible Full Bath, Accessible Approach with Ramp, Accessible Doors, Accessible Hallway(s)
Features
- Patio & porch: Porch, Patio, Deck
- Exterior features: Deck
- Has view: Yes
- View description: Creek/Stream
- Has water view: Yes
- Water view: Creek/Stream
- Waterfront features: Creek, Tidal
- Body of water: Vernon River
Lot
- Size: 1.05 Acres
- Dimensions: /46,217
- Features: Garden, Interior Lot, Level, Other, Wooded
Details
- Additional structures: Outbuilding, Other, Shed(s), Workshop
- Parcel number: 9000501021
- Zoning: R1
- Zoning description: Single Family
- Special conditions: Standard
Construction
Type & style
- Home type: SingleFamily
- Architectural style: Ranch
- Property subtype: Single Family Residence
Materials
- Block, Wood Siding
- Foundation: Slab
- Roof: Asphalt
Condition
- Year built: 1947
Utilities & green energy
- Sewer: Septic Tank
- Water: Private, Well
- Utilities for property: Cable Available
Green energy
- Energy efficient items: Windows
Community & neighborhood
Location
- Region: Savannah
Other
Other facts
- Listing agreement: Exclusive Agency
- Listing terms: Cash,Conventional,FHA,Other,VA Loan
- Road surface type: Unimproved
Price history
| Date | Event | Price |
|---|---|---|
| 4/25/2025 | Sold | $500,000-4.8%$224/sqft |
Source: | ||
| 3/14/2025 | Listed for sale | $525,000+20.7%$235/sqft |
Source: | ||
| 9/30/2020 | Listing removed | $1,500$1/sqft |
Source: Mia Madison Properties #228468 | ||
| 9/24/2020 | Listing removed | $434,900$195/sqft |
Source: RE/MAX Savannah #213065 | ||
| 9/24/2020 | Listed for rent | $1,500$1/sqft |
Source: Mia Madison Properties #228468 | ||
Public tax history
| Year | Property taxes | Tax assessment |
|---|---|---|
| 2024 | $3,724 +11% | $133,000 +11.6% |
| 2023 | $3,354 +2.4% | $119,160 +2.4% |
| 2022 | $3,275 +1.8% | $116,360 +7.3% |
Find assessor info on the county website
Neighborhood: 31419
Nearby schools
GreatSchools rating
- 4/10White Bluff Elementary SchoolGrades: PK-5Distance: 1.7 mi
- 3/10Southwest Middle SchoolGrades: 6-8Distance: 8.8 mi
- 3/10Windsor Forest High SchoolGrades: PK,9-12Distance: 2 mi
Schools provided by the listing agent
- Elementary: White Bluff
- Middle: Southwest
- High: Windsor
Source: Hive MLS. This data may not be complete. We recommend contacting the local school district to confirm school assignments for this home.

Get pre-qualified for a loan
At Zillow Home Loans, we can pre-qualify you in as little as 5 minutes with no impact to your credit score.An equal housing lender. NMLS #10287.
Sell for more on Zillow
Get a free Zillow Showcase℠ listing and you could sell for .
$505,800
2% more+ $10,116
With Zillow Showcase(estimated)
$515,916

