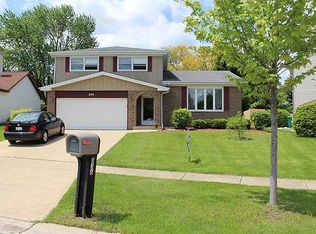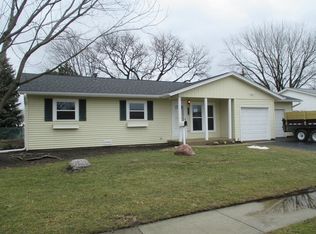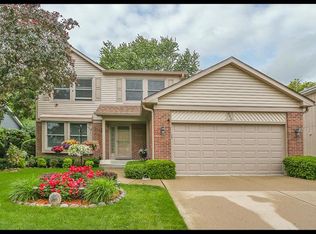Closed
$476,000
832 Debra Ln, Elk Grove Village, IL 60007
3beds
1,614sqft
Single Family Residence
Built in 1983
8,690.48 Square Feet Lot
$480,500 Zestimate®
$295/sqft
$3,225 Estimated rent
Home value
$480,500
$432,000 - $533,000
$3,225/mo
Zestimate® history
Loading...
Owner options
Explore your selling options
What's special
Elk Grove Village!! ...3BR 2.5BA well maintained home will suit your every need. Sharp Hardwood floors flow into towering vaulted ceilings in living/Dining room....Perfect kitchen whether you cook or not!...Super clean home throughout and airy too..step up on to second level hardwood stairs....and roomy large hall bath surrounds a super primary BR/BA and 2 nice size bedrooms. Slide out the patio/deck into this massive well manicured landscaped backyard to throw any type of party you'd like....2 car garage ~ newer shed ~XXL Driveway that was just sealed ~ Nice deep crawl...LINK Elementary walking distance....District 54 & 211 award winning schools. Woodfield Mall ~ Busse Woods minutes away.....Think about adding an addition in the back overlooking that huge FENCED IN BACKYARD!! ~ONE FULL YEAR WARRANTY INCLUDED~
Zillow last checked: 8 hours ago
Listing updated: August 25, 2025 at 07:00pm
Listing courtesy of:
Mark Ranallo 312-317-1747,
Berkshire Hathaway HomeServices American Heritage
Bought with:
Larry Schneider
Jason Mitchell Real Estate IL
Source: MRED as distributed by MLS GRID,MLS#: 12406650
Facts & features
Interior
Bedrooms & bathrooms
- Bedrooms: 3
- Bathrooms: 3
- Full bathrooms: 2
- 1/2 bathrooms: 1
Primary bedroom
- Features: Bathroom (Full)
- Level: Second
- Area: 192 Square Feet
- Dimensions: 16X12
Bedroom 2
- Level: Second
- Area: 110 Square Feet
- Dimensions: 11X10
Bedroom 3
- Level: Second
- Area: 110 Square Feet
- Dimensions: 11X10
Dining room
- Level: Main
- Area: 156 Square Feet
- Dimensions: 12X13
Family room
- Level: Main
- Area: 208 Square Feet
- Dimensions: 16X13
Kitchen
- Level: Main
- Area: 144 Square Feet
- Dimensions: 12X12
Laundry
- Level: Main
- Area: 108 Square Feet
- Dimensions: 12X9
Living room
- Level: Main
- Area: 144 Square Feet
- Dimensions: 12X12
Heating
- Natural Gas
Cooling
- Central Air
Appliances
- Included: Range, Microwave, Dishwasher, Refrigerator, Washer, Dryer
- Laundry: Gas Dryer Hookup, Sink
Features
- Basement: Crawl Space
- Number of fireplaces: 1
Interior area
- Total structure area: 0
- Total interior livable area: 1,614 sqft
Property
Parking
- Total spaces: 2
- Parking features: Asphalt, On Site, Attached, Garage
- Attached garage spaces: 2
Accessibility
- Accessibility features: No Disability Access
Features
- Stories: 2
- Fencing: Fenced
Lot
- Size: 8,690 sqft
- Dimensions: 177X117X150
- Features: Landscaped, Pie Shaped Lot
Details
- Parcel number: 07362100390000
- Special conditions: Home Warranty
Construction
Type & style
- Home type: SingleFamily
- Property subtype: Single Family Residence
Materials
- Vinyl Siding, Brick, Cedar
- Roof: Asphalt
Condition
- New construction: No
- Year built: 1983
Details
- Warranty included: Yes
Utilities & green energy
- Sewer: Public Sewer
- Water: Lake Michigan
Community & neighborhood
Community
- Community features: Park, Tennis Court(s), Lake, Curbs, Sidewalks, Street Lights, Street Paved
Location
- Region: Elk Grove Village
- Subdivision: Parkview
Other
Other facts
- Listing terms: VA
- Ownership: Fee Simple
Price history
| Date | Event | Price |
|---|---|---|
| 8/25/2025 | Sold | $476,000+0.4%$295/sqft |
Source: | ||
| 7/3/2025 | Pending sale | $474,000$294/sqft |
Source: | ||
| 6/29/2025 | Listed for sale | $474,000-1%$294/sqft |
Source: | ||
| 6/29/2025 | Listing removed | $479,000$297/sqft |
Source: | ||
| 6/17/2025 | Price change | $479,000-1.2%$297/sqft |
Source: | ||
Public tax history
| Year | Property taxes | Tax assessment |
|---|---|---|
| 2023 | $10,076 +3.2% | $38,000 |
| 2022 | $9,766 +46.8% | $38,000 +56.8% |
| 2021 | $6,654 +1.5% | $24,241 |
Find assessor info on the county website
Neighborhood: 60007
Nearby schools
GreatSchools rating
- 8/10Adolph Link Elementary SchoolGrades: K-6Distance: 0.2 mi
- 10/10Margaret Mead Junior High SchoolGrades: 7-8Distance: 1 mi
- 10/10J B Conant High SchoolGrades: 9-12Distance: 2.5 mi
Schools provided by the listing agent
- Elementary: Adolph Link Elementary School
- Middle: Margaret Mead Junior High School
- High: J B Conant High School
- District: 54
Source: MRED as distributed by MLS GRID. This data may not be complete. We recommend contacting the local school district to confirm school assignments for this home.

Get pre-qualified for a loan
At Zillow Home Loans, we can pre-qualify you in as little as 5 minutes with no impact to your credit score.An equal housing lender. NMLS #10287.
Sell for more on Zillow
Get a free Zillow Showcase℠ listing and you could sell for .
$480,500
2% more+ $9,610
With Zillow Showcase(estimated)
$490,110


