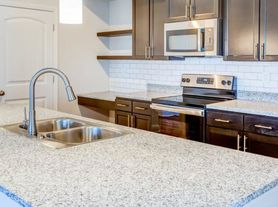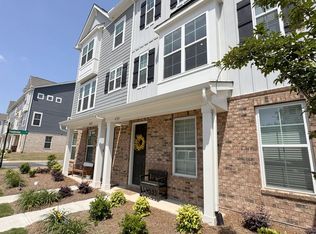Move-in ready lakeview home available for rent now until July 31, 2026! Enjoying Lake Norman will be easy with this beautiful home! Not only does this home feature a gorgeous lake views from the wraparound front porch and firepit, you will also have access to the deeded boat slip located around the corner! Open floor plan. Modern updated bathrooms. Large kitchen has been recently updated with honed granite, quartz sink, and stainless steel appliances. Primary suite, home office & laundry room are located on main level. Three additional bedrooms, a flex space, and a stunning full bathroom are located on the upper level. Above the detached 2-car garage is a heated/cooled flex space perfect for office, work out room, etc. Lawn service included in rent. Washer, dryer and fridge are included. Tenant responsible for utilities. Home is not furnished. Lease must end July 31, 2026 and cannot be extended. We require a separate application and $100 for each person 18 and above, regardless of employment status.
Lease must end July 31, 2026. $5,000 security deposit is due with signing of lease. Pro-rated rent, proof of renter's insurance, and start of utilities is due prior to possession.
House for rent
Accepts Zillow applications
$3,000/mo
832 Kemp Rd, Mooresville, NC 28117
4beds
3,448sqft
Price may not include required fees and charges.
Single family residence
Available now
Small dogs OK
Central air
In unit laundry
Detached parking
Forced air
What's special
Wraparound front porchGorgeous lake viewsDeeded boat slipLarge kitchenOpen floor planQuartz sinkHoned granite
- 56 days |
- -- |
- -- |
Travel times
Facts & features
Interior
Bedrooms & bathrooms
- Bedrooms: 4
- Bathrooms: 3
- Full bathrooms: 3
Heating
- Forced Air
Cooling
- Central Air
Appliances
- Included: Dishwasher, Dryer, Microwave, Oven, Refrigerator, Washer
- Laundry: In Unit
Interior area
- Total interior livable area: 3,448 sqft
Property
Parking
- Parking features: Detached
- Details: Contact manager
Features
- Exterior features: Heating system: Forced Air, Lawn Care included in rent
Details
- Parcel number: 4626054216000
Construction
Type & style
- Home type: SingleFamily
- Property subtype: Single Family Residence
Community & HOA
Location
- Region: Mooresville
Financial & listing details
- Lease term: 1 Year
Price history
| Date | Event | Price |
|---|---|---|
| 9/23/2025 | Price change | $3,000-7.7%$1/sqft |
Source: Zillow Rentals | ||
| 9/17/2025 | Price change | $3,250-7.1%$1/sqft |
Source: Zillow Rentals | ||
| 8/22/2025 | Sold | $900,000-2.7%$261/sqft |
Source: | ||
| 8/22/2025 | Listed for rent | $3,500$1/sqft |
Source: Zillow Rentals | ||
| 6/20/2025 | Listed for sale | $925,000+29.4%$268/sqft |
Source: | ||

