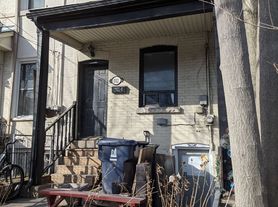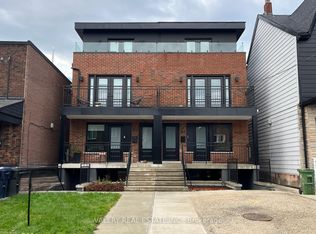Bright & spacious oasis, entire house with 4 beds & 4 bath. This 3-storey home boasts over 2,000 sf of living space across four levels, recently upgraded. Nestled in Seaton Village on a quiet, tree-lined street, where comfort meets community. Key Features include: foyer with closet for tidy living - engineered hardwood flooring throughout - generously sized rooms w lofty ceilings - kitchen with ample storage & built-in cabinetry - cozy family room w fireplace and walk-out to private fenced backyard - Sunlit third floor retreat w rooftop deck looking west - finished basement with large bedroom & ensuite bath - Detached garage - a deep lot for extended outdoor living - Top-rated schools, parks, TTC, & more, all within short walking distance. This home is move-in ready, in a great location, in a beloved neighbourhood, with abundant indoor and outdoor space for an unparalleled lifestyle. Pets ok.
House for rent
C$5,800/mo
832 Manning Ave, Toronto, ON M6G 2W8
4beds
Price may not include required fees and charges.
Singlefamily
Available now
-- Pets
Central air
In basement laundry
1 Parking space parking
Natural gas, forced air
What's special
Tree-lined streetEngineered hardwood flooringLofty ceilingsModern classic blendContemporary kitchenAmple storageBuilt-in cabinetry
- 57 days
- on Zillow |
- -- |
- -- |
Travel times
Renting now? Get $1,000 closer to owning
Unlock a $400 renter bonus, plus up to a $600 savings match when you open a Foyer+ account.
Offers by Foyer; terms for both apply. Details on landing page.
Facts & features
Interior
Bedrooms & bathrooms
- Bedrooms: 4
- Bathrooms: 4
- Full bathrooms: 4
Heating
- Natural Gas, Forced Air
Cooling
- Central Air
Appliances
- Included: Dryer, Washer
- Laundry: In Basement, In Unit
Features
- Separate Heating Controls, Separate Hydro Meter, Storage
- Has basement: Yes
Property
Parking
- Total spaces: 1
- Details: Contact manager
Features
- Stories: 3
- Exterior features: Contact manager
Construction
Type & style
- Home type: SingleFamily
- Property subtype: SingleFamily
Materials
- Roof: Shake Shingle
Community & HOA
Location
- Region: Toronto
Financial & listing details
- Lease term: Contact For Details
Price history
Price history is unavailable.

