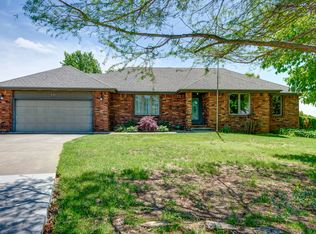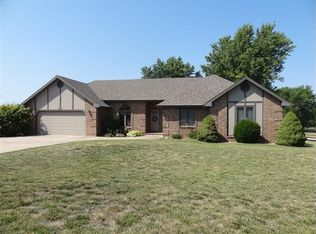Closed
Price Unknown
832 Mclean Road, Ozark, MO 65721
3beds
1,592sqft
Single Family Residence
Built in 1990
0.64 Acres Lot
$331,400 Zestimate®
$--/sqft
$1,568 Estimated rent
Home value
$331,400
$302,000 - $365,000
$1,568/mo
Zestimate® history
Loading...
Owner options
Explore your selling options
What's special
Here it is, a home in the country and a northern view of the city lights. This all brick home is ready for a new buyer. New roof and deck in 2024. Water heater aprx 5 years old, furnace has a home humidifier on it. All electric home offers a heated and cooled workshop aprx 1400 sq ft with a mower garage. PLumbing line to garage. The garage door can be change out to support an RV. 30 Min to Tablerock lake and many entertainment areas in Branson.
Zillow last checked: 8 hours ago
Listing updated: May 12, 2025 at 09:44am
Listed by:
Karen Trimble 417-840-6265,
EXP Realty LLC
Bought with:
Langston Group, 2017005672
Murney Associates - Primrose
Source: SOMOMLS,MLS#: 60284356
Facts & features
Interior
Bedrooms & bathrooms
- Bedrooms: 3
- Bathrooms: 2
- Full bathrooms: 2
Heating
- Forced Air, Electric
Cooling
- Central Air, Ceiling Fan(s)
Appliances
- Included: Dishwasher, Free-Standing Electric Oven, Humidifier, Refrigerator, Microwave, Electric Water Heater, Disposal
- Laundry: Main Level, Laundry Room, W/D Hookup
Features
- Internet - Satellite, Laminate Counters, Tray Ceiling(s)
- Flooring: Carpet, Vinyl, See Remarks
- Doors: Storm Door(s)
- Has basement: No
- Attic: Pull Down Stairs
- Has fireplace: No
Interior area
- Total structure area: 1,592
- Total interior livable area: 1,592 sqft
- Finished area above ground: 1,592
- Finished area below ground: 0
Property
Parking
- Total spaces: 6
- Parking features: Garage Door Opener, Workshop in Garage, Golf Cart Garage
- Attached garage spaces: 6
Features
- Levels: One
- Stories: 1
- Patio & porch: Deck, Side Porch, Front Porch
- Exterior features: Rain Gutters
- Has view: Yes
- View description: Panoramic
Lot
- Size: 0.64 Acres
- Dimensions: 190 x 146.77
- Features: Dead End Street, Paved
Details
- Additional structures: Other
- Parcel number: 110828004004002000
Construction
Type & style
- Home type: SingleFamily
- Architectural style: Ranch
- Property subtype: Single Family Residence
Materials
- Brick, Vinyl Siding
- Foundation: Permanent, Crawl Space, Poured Concrete, Pillar/Post/Pier
- Roof: Composition
Condition
- Year built: 1990
Utilities & green energy
- Sewer: Septic Tank
- Water: Shared Well
- Utilities for property: Cable Available
Community & neighborhood
Security
- Security features: Smoke Detector(s)
Location
- Region: Ozark
- Subdivision: N/A
Other
Other facts
- Listing terms: Cash,VA Loan,FHA,Conventional
- Road surface type: Asphalt, Concrete
Price history
| Date | Event | Price |
|---|---|---|
| 5/9/2025 | Sold | -- |
Source: | ||
| 4/15/2025 | Pending sale | $325,000$204/sqft |
Source: | ||
| 3/15/2025 | Price change | $325,000-3%$204/sqft |
Source: | ||
| 2/10/2025 | Price change | $335,000-2.9%$210/sqft |
Source: | ||
| 1/2/2025 | Listed for sale | $345,000$217/sqft |
Source: | ||
Public tax history
| Year | Property taxes | Tax assessment |
|---|---|---|
| 2024 | $1,538 +0.1% | $25,690 |
| 2023 | $1,536 +7.3% | $25,690 +7.5% |
| 2022 | $1,432 | $23,900 |
Find assessor info on the county website
Neighborhood: 65721
Nearby schools
GreatSchools rating
- 8/10South Elementary SchoolGrades: K-4Distance: 1.3 mi
- 6/10Ozark Jr. High SchoolGrades: 8-9Distance: 1.8 mi
- 8/10Ozark High SchoolGrades: 9-12Distance: 2 mi
Schools provided by the listing agent
- Elementary: OZ South
- Middle: Ozark
- High: Ozark
Source: SOMOMLS. This data may not be complete. We recommend contacting the local school district to confirm school assignments for this home.

