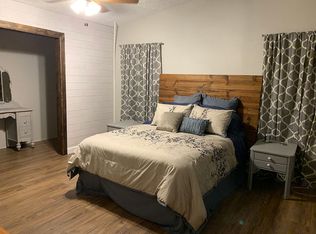Sold for $270,000
$270,000
832 N Two Story Rd, Boonville, IN 47601
4beds
2,258sqft
Single Family Residence
Built in 1915
2.53 Acres Lot
$275,600 Zestimate®
$120/sqft
$1,686 Estimated rent
Home value
$275,600
$240,000 - $317,000
$1,686/mo
Zestimate® history
Loading...
Owner options
Explore your selling options
What's special
First time offered for sale in over 70 years, this exquisite century old farmhouse is everything a homesteader could want! With its picturesque countryside setting, charming original features, beautiful early twentieth century Queen Anne styling and spacious rooms, you're going to adore making this much loved home your family legacy! Inside, you'll find tall ceilings, built in cupboard in the kitchen, comfortable 3 season porch, huge main floor bedroom, antique fireplace mantle, transom windows, original doors and trim, bedroom dormer windows and plenty of modern amenities to make this home comfortable and practical! Outside, the property is fenced for livestock and pets, has beautiful landscaping, a 40x60 pole barn with enough parking for the largest vehicles and includes a 4 stall horse barn! Plenty of parking in the gravel lot for trailers and boats/campers. Just minutes to town for shopping and services.
Zillow last checked: 8 hours ago
Listing updated: September 09, 2025 at 09:24am
Listed by:
Agent 1 Non-member,
Non-Member Office
Bought with:
ERA FIRST ADVANTAGE
Source: HAMLS,MLS#: 250504
Facts & features
Interior
Bedrooms & bathrooms
- Bedrooms: 4
- Bathrooms: 2
- Full bathrooms: 2
- Main level bathrooms: 1
- Main level bedrooms: 1
Bedroom 1
- Level: M
- Area: 210
- Dimensions: 15 x 14
Bedroom 2
- Level: Upper
- Area: 225
- Dimensions: 15 x 15
Bedroom 3
- Level: Upper
- Area: 240
- Dimensions: 16 x 15
Bedroom 4
- Level: Upper
- Area: 240
- Dimensions: 16 x 15
Dining room
- Level: Main
- Area: 210
- Dimensions: 15 x 14
Kitchen
- Level: Main
- Area: 195
- Dimensions: 15 x 13
Living room
- Level: Main
- Area: 240
- Dimensions: 16 x 15
Heating
- Gas Forced Air
Cooling
- Central Air
Appliances
- Included: Range/Oven, Refrigerator
Features
- Windows: Other
- Basement: None
Interior area
- Total interior livable area: 2,258 sqft
- Finished area above ground: 2,258
Property
Parking
- Total spaces: 2
- Parking features: Garage Attached, Yes, Rock
- Attached garage spaces: 2
- Has uncovered spaces: Yes
Features
- Levels: Two
- Stories: 2
- Pool features: None
Lot
- Size: 2.53 Acres
- Dimensions: 440 x 250
Details
- Parcel number: 871032100071000002
Construction
Type & style
- Home type: SingleFamily
- Property subtype: Single Family Residence
Condition
- Year built: 1915
Utilities & green energy
- Electric: Other
- Gas: Other
- Sewer: Other
- Water: Other
- Utilities for property: Cable Not Available
Community & neighborhood
Location
- Region: Boonville
Other
Other facts
- Price range: $270K - $270K
Price history
| Date | Event | Price |
|---|---|---|
| 9/8/2025 | Sold | $270,000-1.8%$120/sqft |
Source: | ||
| 6/30/2025 | Pending sale | $275,000 |
Source: | ||
| 6/17/2025 | Price change | $275,000-12.7% |
Source: | ||
| 5/7/2025 | Listed for sale | $315,000 |
Source: | ||
Public tax history
| Year | Property taxes | Tax assessment |
|---|---|---|
| 2024 | $1,155 +0.8% | $161,200 +2% |
| 2023 | $1,145 +13.8% | $158,100 +11.9% |
| 2022 | $1,006 -2.4% | $141,300 +18.4% |
Find assessor info on the county website
Neighborhood: 47601
Nearby schools
GreatSchools rating
- 7/10Loge Elementary SchoolGrades: PK-5Distance: 2.8 mi
- 8/10Boonville Middle SchoolGrades: 6-8Distance: 3.3 mi
- 4/10Boonville High SchoolGrades: 9-12Distance: 3.3 mi
Get pre-qualified for a loan
At Zillow Home Loans, we can pre-qualify you in as little as 5 minutes with no impact to your credit score.An equal housing lender. NMLS #10287.
Sell with ease on Zillow
Get a Zillow Showcase℠ listing at no additional cost and you could sell for —faster.
$275,600
2% more+$5,512
With Zillow Showcase(estimated)$281,112
