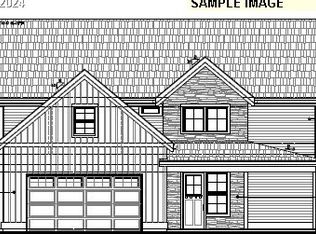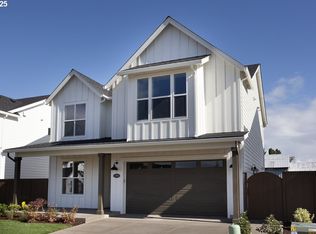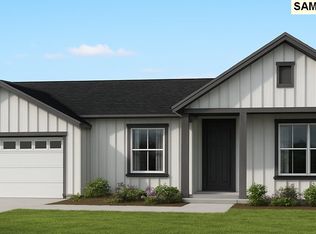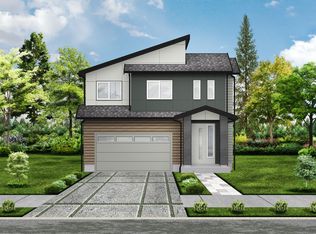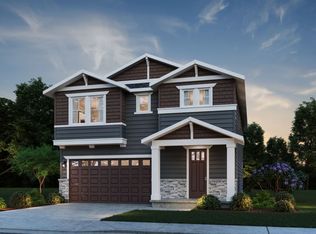COMING LATE FALL 2025. Stunning New Construction in Beckwood by Icon Construction & Development!Experience exceptional design and livability in this beautiful two-story home located in Canby’s desirable Beckwood subdivision. Built by Icon Construction, this home features a sought-after primary suite on the main level, a flexible main-level den, and an upstairs loft—ideal for a second living area, playroom, or media space.With 3 bedrooms, 2.5 bathrooms, and a bright open-concept layout, this home offers quality craftsmanship, functional living, and timeless style.Get in early and make it yours! Buyers who go under contract early enough in the build process will have the opportunity to fully customize interior selections by working with our professional design team—choose your finishes, colors, and personal touches to create a home that’s uniquely yours.Located near paved logging trails, a spacious dog park, and pickleball courts, this home is perfectly positioned for both convenience and outdoor recreation. Estimated completion in late Fall 2025.Don’t miss your chance to build your dream home in Canby’s premier new community!
Pending
$657,900
832 NE 17th Ave, Canby, OR 97013
3beds
2,609sqft
Est.:
Residential, Single Family Residence
Built in 2025
-- sqft lot
$-- Zestimate®
$252/sqft
$-- HOA
What's special
Flexible main-level denPickleball courtsBright open-concept layoutSpacious dog park
- 214 days |
- 97 |
- 0 |
Zillow last checked: 8 hours ago
Listing updated: December 02, 2025 at 02:47am
Listed by:
Emily Handris 971-266-7352,
Handris Realty Co.,
Nicholas Thomas 360-450-9188,
Handris Realty Co.
Source: RMLS (OR),MLS#: 616341988
Facts & features
Interior
Bedrooms & bathrooms
- Bedrooms: 3
- Bathrooms: 3
- Full bathrooms: 2
- Partial bathrooms: 1
- Main level bathrooms: 2
Rooms
- Room types: Bedroom 2, Bedroom 3, Dining Room, Family Room, Kitchen, Living Room, Primary Bedroom
Primary bedroom
- Level: Main
Heating
- Forced Air 95 Plus
Cooling
- Air Conditioning Ready
Appliances
- Included: Built In Oven, Built-In Range, Dishwasher, Free-Standing Range, Microwave, Stainless Steel Appliance(s), Gas Water Heater
Features
- Quartz
- Number of fireplaces: 1
Interior area
- Total structure area: 2,609
- Total interior livable area: 2,609 sqft
Property
Parking
- Total spaces: 2
- Parking features: Attached
- Attached garage spaces: 2
Features
- Stories: 2
Lot
- Features: SqFt 5000 to 6999
Details
- Parcel number: New Construction
Construction
Type & style
- Home type: SingleFamily
- Architectural style: Custom Style
- Property subtype: Residential, Single Family Residence
Materials
- Lap Siding
- Roof: Composition
Condition
- Under Construction
- New construction: Yes
- Year built: 2025
Details
- Warranty included: Yes
Utilities & green energy
- Gas: Gas
- Sewer: Public Sewer
- Water: Public
Community & HOA
HOA
- Has HOA: No
Location
- Region: Canby
Financial & listing details
- Price per square foot: $252/sqft
- Tax assessed value: $201,572
- Annual tax amount: $1,000
- Date on market: 5/14/2025
- Cumulative days on market: 214 days
- Listing terms: Cash,Conventional,FHA,VA Loan
Estimated market value
Not available
Estimated sales range
Not available
Not available
Price history
Price history
| Date | Event | Price |
|---|---|---|
| 12/2/2025 | Pending sale | $657,900$252/sqft |
Source: | ||
| 5/14/2025 | Listed for sale | $657,900$252/sqft |
Source: | ||
Public tax history
Public tax history
| Year | Property taxes | Tax assessment |
|---|---|---|
| 2024 | $1,909 +2.4% | $107,629 +3% |
| 2023 | $1,864 +170.4% | $104,495 +162.3% |
| 2022 | $689 | $39,838 |
Find assessor info on the county website
BuyAbility℠ payment
Est. payment
$3,861/mo
Principal & interest
$3176
Property taxes
$455
Home insurance
$230
Climate risks
Neighborhood: 97013
Nearby schools
GreatSchools rating
- 3/10William Knight Elementary SchoolGrades: K-6Distance: 1 mi
- 3/10Baker Prairie Middle SchoolGrades: 7-8Distance: 1.5 mi
- 7/10Canby High SchoolGrades: 9-12Distance: 1.6 mi
Schools provided by the listing agent
- Elementary: Knight
- Middle: Baker Prairie
- High: Canby
Source: RMLS (OR). This data may not be complete. We recommend contacting the local school district to confirm school assignments for this home.
- Loading
