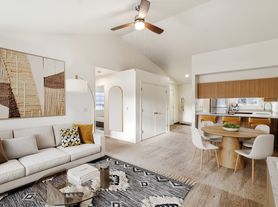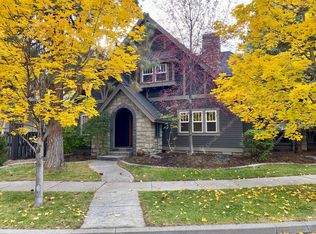Luxury furnished home located in Bend's desirable Midtown neighborhood. Ideal for short-term (min. 6 month) or long-term rental, relocation, local move, or remodel.
Utilities included with an allowance or $400 per month including gas, power, garbage, water and wifi. Homeowner pays for HOA dues and yard maintenance.
This custom 3-bed, 2 and 1/2 bathroom home has everything you need to be comfortable. The Midtown neighborhood boasts a vibrant mix of homes, restaurants, and parks in the heart of Bend. Centrally located, it makes getting around a breeze, with downtown, the Old Mill District, and St. Charles Medical Center within 5 minutes.
This house lays out perfectly for a couple for a family with ample space to relax and entertain. The front door opens up to the foyer and first level living with bamboo flooring and ten foot ceilings. Enjoy Bend's beautiful weather and scenery with oversized windows and transoms throughout this custom home.
The open-design creates a feeling of elegance and quality as the living room, dining room and kitchen all flow together for comfortable living. A gas fireplace at the center of the living area makes for cozy and relaxing evenings.
French doors open from the foyer to a large sunny, south-facing office/den. Another set of French doors open to the peaceful master suite with a master bathroom that features double sinks, an oversized frameless glass shower, and a soaking tub. The spacious walk-in master closet is cedar-lined with ample built-ins.
The gourmet kitchen gives you all the space you could want with granite countertops, stainless steel appliances, a large island with seating, and beautiful cherry cabinets. Off the kitchen, the outdoor porch offers covered entertainment with a seating area and BBQ.
Down a couple steps is a hardscape patio with Adirondack chairs and a fire-pit to keep you warm as you take in sunny skies and starry nights. The backyard is fully fenced with a lawn area that is ideal for children and furry friends.
On the second level, you'll find a bonus room plus two additional bedrooms and a full-size bathroom with a bath/shower combo. At the top of the stairs is an additional cedar-lined storage closet.
The 2-car garage opens to a mudroom area and laundry room with ample storage and built-in cubbies for every member of the family. There's lots of room for ski gear, hiking gear, and whatever other gear you want close at hand.
This 40 home community has a stunning two-story "Depot" building with a floor-to-ceiling fireplace, vaulted ceilings, a commercial kitchen and all of the necessities for hosting gatherings and events (up to 75 persons). There is an apartment upstairs that is available for rental by homeowners/renters for their guests. The community also has a beautiful private park with lovely grass and pine trees.
Pilot Butte, Goodyear Park, and Hollinshead Park are a couple of blocks away. Hollinshead Park has an off-leash dog area, orchards, open fields, picnic space, and a community garden. It is truly a gem!
We highly recommend you take in sunrise or sunset when you drive or hike to the top of Pilot Butte which is adjacent to the home. And be sure to take in the Annual Fourth of July Fireworks Show while seating in the Adirondack chairs on the covered front porch.
Six-month minimum rental. First and last month rental payment plus $2000 security deposit are due in advance.
Landlord pays for HOA and yard maintenance costs.
Subject to acceptance of the HOA rules for Village Wiestoria.
Dogs are allowed with approval and a pet deposit.
NO smoking. NO vaping.
House for rent
Accepts Zillow applications
$4,995/mo
832 NE Revere Ave, Bend, OR 97701
3beds
2,520sqft
Price may not include required fees and charges.
Single family residence
Available now
Dogs OK
Central air
In unit laundry
Attached garage parking
Forced air
What's special
Gas fireplaceLawn areaBonus roomHardscape patioFrench doorsMudroom areaPeaceful master suite
- 76 days |
- -- |
- -- |
Zillow last checked: 8 hours ago
Listing updated: September 27, 2025 at 05:24pm
Travel times
Facts & features
Interior
Bedrooms & bathrooms
- Bedrooms: 3
- Bathrooms: 3
- Full bathrooms: 2
- 1/2 bathrooms: 1
Heating
- Forced Air
Cooling
- Central Air
Appliances
- Included: Dishwasher, Dryer, Freezer, Microwave, Oven, Refrigerator, Washer
- Laundry: In Unit
Features
- Flooring: Carpet, Hardwood, Tile
- Furnished: Yes
Interior area
- Total interior livable area: 2,520 sqft
Property
Parking
- Parking features: Attached, Off Street
- Has attached garage: Yes
- Details: Contact manager
Features
- Exterior features: Bicycle storage, Event facility with kitchen, Fully-fenced backyard, Garbage included in rent, Gas included in rent, Heating system: Forced Air, Nicely landscaped and maintained, Separate apartment available for guest rental, Utilities fee required, Water included in rent
Details
- Parcel number: 171228DC00723
Construction
Type & style
- Home type: SingleFamily
- Property subtype: Single Family Residence
Utilities & green energy
- Utilities for property: Garbage, Gas, Water
Community & HOA
Location
- Region: Bend
Financial & listing details
- Lease term: 6 Month
Price history
| Date | Event | Price |
|---|---|---|
| 9/9/2025 | Listed for rent | $4,995-0.1%$2/sqft |
Source: Zillow Rentals | ||
| 4/10/2025 | Listing removed | $5,000$2/sqft |
Source: Zillow Rentals | ||
| 3/20/2025 | Listed for rent | $5,000+11.1%$2/sqft |
Source: Zillow Rentals | ||
| 10/7/2023 | Listing removed | -- |
Source: Zillow Rentals | ||
| 7/26/2023 | Listed for rent | $4,500$2/sqft |
Source: Zillow Rentals | ||

