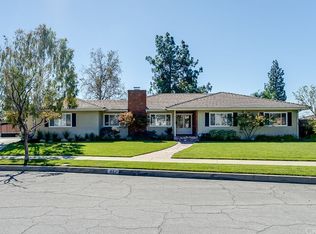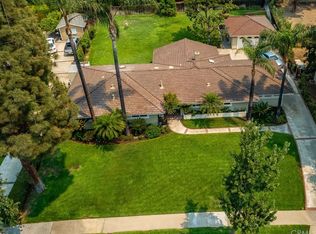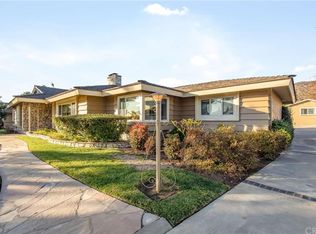Sold for $1,496,000
Listing Provided by:
Chelsie Kent DRE #02025075 626-824-9794,
CITRUS EDGE REALTY
Bought with: Pinnacle Real Estate Group
$1,496,000
832 Prima Vera Rd, Glendora, CA 91741
4beds
2,235sqft
Single Family Residence
Built in 1965
0.33 Acres Lot
$1,477,800 Zestimate®
$669/sqft
$5,294 Estimated rent
Home value
$1,477,800
$1.34M - $1.63M
$5,294/mo
Zestimate® history
Loading...
Owner options
Explore your selling options
What's special
Welcome to this beautifully updated single story home in the heart of North Glendora, where timeless charm meets modern upgrades in every detail. Nestled on a quiet street in a highly sought-after neighborhood, this entertainer’s dream offers an inviting open-concept layout and a spectacular backyard oasis.
Step inside to discover hardwood flooring laid on a unique 45-degree angle, vaulted ceilings with exposed beams, and a stunning kitchen remodeled in 2022. The kitchen features custom cabinetry with crown moulding, granite countertops, a farmhouse sink, built-in drawer-style microwave, double-drawer dishwasher, stainless steel appliances, under-cabinet lighting, and soft-close, extra deep drawers. A large pantry with pull-out shelves, coffee bar area, and breakfast bar complete this entertainer’s kitchen, seamlessly opening to the spacious family and dining areas.
French doors lead to a backyard paradise with a resurfaced and retiled pool and spa (2023), gas firepit, outdoor lighting, automatic sprinklers, and a custom drive through gate. Inside, the primary suite is a serene retreat with vaulted ceilings, a walk-in closet with built-ins and barn doors, and a spa-inspired bathroom remodeled in 2023 featuring a custom frameless glass shower and soft-close cabinetry.
Additional highlights include: a full bathroom with Jacuzzi tub and frameless enclosure, upgraded vinyl windows, plantation shutters, crown and base moulding, custom solid-core bedroom doors, and hallway cabinetry. All exterior walls have been insulated, with new R30 attic insulation throughout. A separate laundry room includes custom cabinetry and unique tile flooring, adjacent to a guest bath. Bonus attic room is carpeted and air-conditioned, and there’s a dedicated office space with built-in cabinetry.
The home also boasts a custom oversized front porch, automatic holiday light outlets in the eaves, closet organizers in all bedrooms, brick planters, and a newly remodeled gas fireplace with custom mantle and rock detail.
This is a rare opportunity to own a truly turnkey property in one of Glendora’s most desirable neighborhoods!
Zillow last checked: 8 hours ago
Listing updated: October 07, 2025 at 11:14am
Listing Provided by:
Chelsie Kent DRE #02025075 626-824-9794,
CITRUS EDGE REALTY
Bought with:
Zhongliang Ma, DRE #02052167
Pinnacle Real Estate Group
Source: CRMLS,MLS#: CV25139955 Originating MLS: California Regional MLS
Originating MLS: California Regional MLS
Facts & features
Interior
Bedrooms & bathrooms
- Bedrooms: 4
- Bathrooms: 3
- Full bathrooms: 2
- 1/2 bathrooms: 1
- Main level bathrooms: 3
- Main level bedrooms: 4
Primary bedroom
- Features: Primary Suite
Bathroom
- Features: Closet, Dual Sinks, Multiple Shower Heads, Remodeled, Tub Shower, Upgraded, Walk-In Shower
Other
- Features: Walk-In Closet(s)
Heating
- Central
Cooling
- Central Air
Appliances
- Included: 6 Burner Stove, Dishwasher, ENERGY STAR Qualified Appliances, Gas Oven, Gas Range, Microwave
- Laundry: Gas Dryer Hookup, Inside, Laundry Room
Features
- Breakfast Bar, Built-in Features, Ceiling Fan(s), Separate/Formal Dining Room, Granite Counters, Open Floorplan, Pantry, Attic, Primary Suite, Walk-In Closet(s)
- Flooring: Wood
- Doors: French Doors
- Windows: Shutters
- Has fireplace: Yes
- Fireplace features: Family Room, Gas
- Common walls with other units/homes: No Common Walls
Interior area
- Total interior livable area: 2,235 sqft
Property
Parking
- Total spaces: 2
- Parking features: Driveway, Garage, Garage Faces Rear
- Attached garage spaces: 2
Features
- Levels: One
- Stories: 1
- Entry location: front
- Patio & porch: Front Porch
- Exterior features: Fire Pit
- Has private pool: Yes
- Pool features: Diving Board, In Ground, Private
- Has spa: Yes
- Spa features: In Ground
- Has view: Yes
- View description: Mountain(s), Neighborhood
Lot
- Size: 0.33 Acres
- Dimensions: 14339
- Features: Front Yard, Sprinklers In Rear, Sprinklers In Front, Yard
Details
- Parcel number: 8648004019
- Zoning: GDE6
- Special conditions: Standard
Construction
Type & style
- Home type: SingleFamily
- Property subtype: Single Family Residence
Condition
- Updated/Remodeled,Turnkey
- New construction: No
- Year built: 1965
Utilities & green energy
- Sewer: Public Sewer
- Water: Public
- Utilities for property: Cable Available, Electricity Available, Natural Gas Available, Water Available
Green energy
- Energy efficient items: Appliances
Community & neighborhood
Community
- Community features: Curbs, Sidewalks
Location
- Region: Glendora
Other
Other facts
- Listing terms: Cash,Conventional,Cal Vet Loan,1031 Exchange,FHA
Price history
| Date | Event | Price |
|---|---|---|
| 10/7/2025 | Sold | $1,496,000-6.4%$669/sqft |
Source: | ||
| 8/28/2025 | Pending sale | $1,599,000$715/sqft |
Source: | ||
| 8/28/2025 | Listed for sale | $1,599,000$715/sqft |
Source: | ||
| 8/14/2025 | Listing removed | $1,599,000$715/sqft |
Source: | ||
| 6/30/2025 | Listed for sale | $1,599,000+155.8%$715/sqft |
Source: | ||
Public tax history
Tax history is unavailable.
Find assessor info on the county website
Neighborhood: 91741
Nearby schools
GreatSchools rating
- 7/10Cullen Elementary SchoolGrades: K-5Distance: 0.4 mi
- 7/10Goddard Middle SchoolGrades: 6-8Distance: 0.1 mi
- 9/10Glendora High SchoolGrades: 9-12Distance: 1.3 mi
Get a cash offer in 3 minutes
Find out how much your home could sell for in as little as 3 minutes with a no-obligation cash offer.
Estimated market value
$1,477,800


