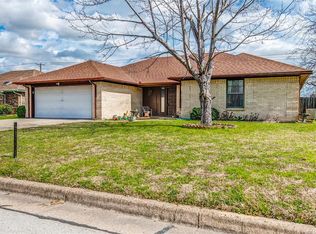Sold
Price Unknown
832 Ridge View Dr, Burleson, TX 76028
3beds
1,803sqft
Single Family Residence
Built in 1980
9,801 Square Feet Lot
$322,500 Zestimate®
$--/sqft
$2,069 Estimated rent
Home value
$322,500
$300,000 - $348,000
$2,069/mo
Zestimate® history
Loading...
Owner options
Explore your selling options
What's special
Step into your dream home! This stunning 3-bedroom, 2-bathroom retreat is tucked away in a peaceful, established neighborhood where tranquility meets convenience. As you walk through the front door, you'll be greeted by an inviting living area, complete with a charming wood-burning fireplace, a perfect setting for cozy family evenings or entertaining friends. The beautifully updated kitchen boasts sleek countertops, modern appliances, and ample space to inspire your inner chef. Outdoors, paradise awaits. Imagine unwinding in the spa on your expansive, Texas-sized covered patio, or hosting unforgettable summer gatherings around your above ground pool. The backyard is your private oasis, ready to create memories that last a lifetime. For outdoor enthusiasts, the nearby walking trails offer the perfect escape into nature, right at your doorstep. Don’t miss out on making this gem your forever home! Home features; Built in shelves, cabinets throughout, hardwood floors, tile in kitchen and bathrooms, tiled showers, primary bathroom features extra large shower with bench, dual updated sinks, and walk in closet. Refrigerator, front load washer, dryer and Clean shed stays.
Zillow last checked: 8 hours ago
Listing updated: July 15, 2025 at 01:44pm
Listed by:
Linda Hall 0642999 817-592-3008,
Rendon Realty, LLC 817-592-3008
Bought with:
Brandy Johnson
eXp Realty, LLC
Source: NTREIS,MLS#: 20915428
Facts & features
Interior
Bedrooms & bathrooms
- Bedrooms: 3
- Bathrooms: 2
- Full bathrooms: 2
Primary bedroom
- Features: Ceiling Fan(s), Dual Sinks, En Suite Bathroom, Sitting Area in Primary
- Level: First
- Dimensions: 21 x 18
Bedroom
- Features: Ceiling Fan(s)
- Level: First
- Dimensions: 13 x 10
Bedroom
- Level: First
- Dimensions: 12 x 10
Primary bathroom
- Features: Built-in Features, Sitting Area in Primary
- Level: First
- Dimensions: 8 x 7
Other
- Features: Built-in Features, Granite Counters
- Level: First
- Dimensions: 8 x 5
Kitchen
- Features: Built-in Features, Ceiling Fan(s), Eat-in Kitchen
- Level: First
- Dimensions: 18 x 11
Living room
- Features: Ceiling Fan(s), Fireplace
- Level: First
- Dimensions: 19 x 16
Utility room
- Features: Built-in Features
- Level: First
- Dimensions: 8 x 5
Heating
- Central, Electric, Fireplace(s)
Cooling
- Central Air, Ceiling Fan(s), Electric
Appliances
- Included: Dryer, Dishwasher, Electric Range, Disposal, Microwave, Refrigerator, Washer
- Laundry: Electric Dryer Hookup, Laundry in Utility Room
Features
- Decorative/Designer Lighting Fixtures, Eat-in Kitchen, Granite Counters
- Flooring: Hardwood, Tile
- Windows: Bay Window(s)
- Has basement: No
- Number of fireplaces: 1
- Fireplace features: Living Room, Masonry, Wood Burning
Interior area
- Total interior livable area: 1,803 sqft
Property
Parking
- Total spaces: 2
- Parking features: Door-Single, Garage Faces Front, Garage, Garage Door Opener
- Attached garage spaces: 2
Features
- Levels: One
- Stories: 1
- Patio & porch: Covered
- Exterior features: Rain Gutters
- Pool features: Above Ground, Pool
- Has spa: Yes
- Spa features: Hot Tub
- Fencing: Wood
Lot
- Size: 9,801 sqft
- Features: Interior Lot, Sprinkler System
Details
- Additional structures: Storage
- Parcel number: 03150364
- Other equipment: Other
Construction
Type & style
- Home type: SingleFamily
- Architectural style: Traditional,Detached
- Property subtype: Single Family Residence
Materials
- Brick
- Foundation: Slab
- Roof: Composition
Condition
- Year built: 1980
Utilities & green energy
- Sewer: Public Sewer
- Water: Public
- Utilities for property: Electricity Available, Sewer Available, Water Available
Community & neighborhood
Security
- Security features: Smoke Detector(s)
Community
- Community features: Trails/Paths
Location
- Region: Burleson
- Subdivision: Timber Ridge Add
Other
Other facts
- Listing terms: Cash,Conventional,FHA,VA Loan
Price history
| Date | Event | Price |
|---|---|---|
| 7/15/2025 | Sold | -- |
Source: NTREIS #20915428 Report a problem | ||
| 6/26/2025 | Pending sale | $336,000$186/sqft |
Source: NTREIS #20915428 Report a problem | ||
| 6/18/2025 | Contingent | $336,000$186/sqft |
Source: NTREIS #20915428 Report a problem | ||
| 6/5/2025 | Price change | $336,000-2.3%$186/sqft |
Source: NTREIS #20915428 Report a problem | ||
| 4/28/2025 | Listed for sale | $344,000-0.3%$191/sqft |
Source: NTREIS #20915428 Report a problem | ||
Public tax history
| Year | Property taxes | Tax assessment |
|---|---|---|
| 2024 | $1,253 -9.9% | $308,263 -0.6% |
| 2023 | $1,391 | $310,238 +12.7% |
| 2022 | -- | $275,369 +19.1% |
Find assessor info on the county website
Neighborhood: Timber Ridge
Nearby schools
GreatSchools rating
- 6/10Jack Taylor Elementary SchoolGrades: PK-5Distance: 0.3 mi
- 5/10Hughes Middle SchoolGrades: 6-8Distance: 1 mi
- 6/10Burleson High SchoolGrades: 9-12Distance: 2.1 mi
Schools provided by the listing agent
- Elementary: Taylor
- Middle: Hughes
- High: Burleson
- District: Burleson ISD
Source: NTREIS. This data may not be complete. We recommend contacting the local school district to confirm school assignments for this home.
Get a cash offer in 3 minutes
Find out how much your home could sell for in as little as 3 minutes with a no-obligation cash offer.
Estimated market value$322,500
Get a cash offer in 3 minutes
Find out how much your home could sell for in as little as 3 minutes with a no-obligation cash offer.
Estimated market value
$322,500
