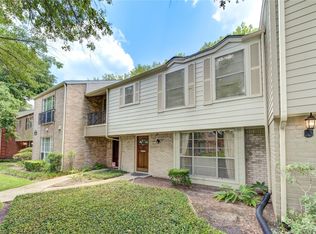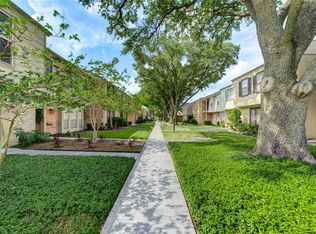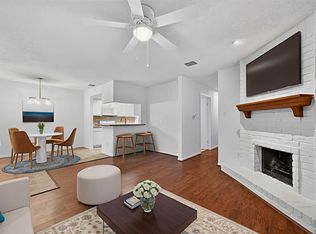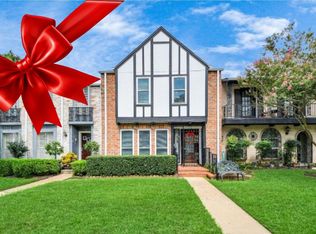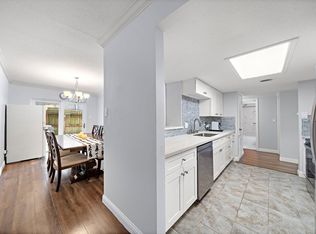Perfectly positioned right by the pool, with the front door literally just steps away from the sparkling water and green space. You can enjoy these views from the front of the house, the balcony, the primary bedroom, and even the downstairs bedroom. The convenience of being close to everything you need. Located in the heart of Memorial, you’re just minutes from major highways like I-10 and Loop 610, making it super easy to get around. Walkable distance to City Center, offering great restaurants, shopping, and entertainment. Plus, with top-rated schools nearby, this location truly has it all. Inside, large windows let in tons of natural light, giving the home an airy, open feel. The downstairs bonus room is perfect for a home office, guest room, or whatever you need. Out back, the private patio offers the perfect spot to unwind or entertain, surrounded by calm and quiet. This townhome offers a fantastic combination of convenience, comfort, and an unbeatable location.
For sale
$250,000
832 Wax Myrtle Ln #832, Houston, TX 77079
4beds
2,274sqft
Est.:
Townhouse
Built in 1969
-- sqft lot
$237,500 Zestimate®
$110/sqft
$870/mo HOA
What's special
Green spaceAiry open feel
- 2 days |
- 117 |
- 4 |
Likely to sell faster than
Zillow last checked: 8 hours ago
Listing updated: December 09, 2025 at 02:04am
Listed by:
Kendall Kram TREC #0798534 832-955-4290,
RE/MAX Fine Properties,
Nimesh Patel
Source: HAR,MLS#: 97590105
Tour with a local agent
Facts & features
Interior
Bedrooms & bathrooms
- Bedrooms: 4
- Bathrooms: 3
- Full bathrooms: 3
Heating
- Electric
Cooling
- Ceiling Fan(s), Electric
Appliances
- Included: Disposal, Electric Oven, Microwave, Dishwasher
- Laundry: Inside
Features
- High Ceilings, Walk-In Closet(s)
- Flooring: Carpet, Laminate, Tile
- Has fireplace: No
Interior area
- Total structure area: 2,274
- Total interior livable area: 2,274 sqft
Property
Parking
- Total spaces: 2
- Parking features: Additional Parking, Assigned, Carport
- Carport spaces: 2
Features
- Levels: All Levels
- Stories: 2
- Patio & porch: Patio/Deck
- Exterior features: Front Green Space, Storage
- Fencing: Fenced
- Has view: Yes
- View description: Pool
Details
- Parcel number: 1102250000003
Construction
Type & style
- Home type: Townhouse
- Architectural style: Traditional
- Property subtype: Townhouse
Materials
- Brick, Cement Siding, Wood Siding
- Foundation: Slab
- Roof: Composition
Condition
- New construction: No
- Year built: 1969
Utilities & green energy
- Sewer: Public Sewer
- Water: Public
Green energy
- Energy efficient items: Thermostat
Community & HOA
Community
- Subdivision: Georgetown T/H
HOA
- Amenities included: Clubhouse, Dog Park, Picnic Area, Playground, Pool
- HOA fee: $870 monthly
Location
- Region: Houston
Financial & listing details
- Price per square foot: $110/sqft
- Tax assessed value: $264,359
- Date on market: 12/8/2025
- Listing terms: Cash,Conventional,FHA
Estimated market value
$237,500
$226,000 - $249,000
$2,791/mo
Price history
Price history
| Date | Event | Price |
|---|---|---|
| 12/10/2025 | Listed for rent | $2,750+15.1%$1/sqft |
Source: | ||
| 9/13/2025 | Listed for sale | $250,000$110/sqft |
Source: | ||
| 9/13/2025 | Listing removed | $250,000$110/sqft |
Source: | ||
| 8/11/2025 | Pending sale | $250,000$110/sqft |
Source: | ||
| 7/23/2025 | Listed for sale | $250,000-26%$110/sqft |
Source: | ||
Public tax history
Public tax history
| Year | Property taxes | Tax assessment |
|---|---|---|
| 2025 | -- | $264,359 -17.3% |
| 2024 | $3,607 +10.4% | $319,780 -3.3% |
| 2023 | $3,268 -2.2% | $330,700 -2.8% |
Find assessor info on the county website
BuyAbility℠ payment
Est. payment
$2,506/mo
Principal & interest
$1215
HOA Fees
$870
Other costs
$421
Climate risks
Neighborhood: Memorial
Nearby schools
GreatSchools rating
- 9/10Rummel Creek Elementary SchoolGrades: PK-5Distance: 0.5 mi
- 9/10Memorial Middle SchoolGrades: 6-9Distance: 0.7 mi
- 7/10Stratford High SchoolGrades: 9-12Distance: 2.1 mi
Schools provided by the listing agent
- Elementary: Rummel Creek Elementary School
- Middle: Memorial Middle School (Spring Branch)
- High: Stratford High School (Spring Branch)
Source: HAR. This data may not be complete. We recommend contacting the local school district to confirm school assignments for this home.
- Loading
- Loading
