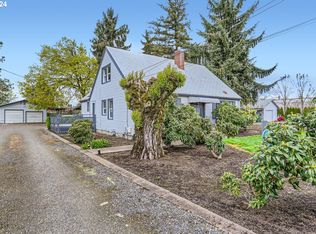Sold
$830,000
832 Wilsonville Rd, Newberg, OR 97132
4beds
2,390sqft
Residential, Single Family Residence
Built in 1968
1.68 Acres Lot
$836,800 Zestimate®
$347/sqft
$3,070 Estimated rent
Home value
$836,800
$753,000 - $929,000
$3,070/mo
Zestimate® history
Loading...
Owner options
Explore your selling options
What's special
Spacious and charming ranch style home on 1.68 acres at the edge of town with city water and sewer in place. The 40X30 garage shop with upstairs storage was originally designed as an auto repair shop. Full 40 foot leanto will accommodate most RVs and there's another leanto at the rear for equipment storage. Don't overlook the 20X14 greenhouse and the large koi pond too. The comfortable home has upgraded heating and cooling for your year-around comfort. The level land is a mix of open grassy area and tall pine trees. When annexed into the city it will be rezoned to M2 - light industrial. This could be a great place for your small home based business to grow and flourish. Existing well provides water for irrigation of lawns etc. Enjoy the greenhouse, the grape vines, blueberries and wide variety of landscape plants.
Zillow last checked: 8 hours ago
Listing updated: January 29, 2025 at 07:15am
Listed by:
John Owen 541-530-0407,
RE/MAX Integrity
Bought with:
Tina Smith, 201237716
Coldwell Banker Professional
Source: RMLS (OR),MLS#: 24688467
Facts & features
Interior
Bedrooms & bathrooms
- Bedrooms: 4
- Bathrooms: 2
- Full bathrooms: 2
- Main level bathrooms: 2
Primary bedroom
- Features: Bathroom, Ceiling Fan
- Level: Main
- Area: 192
- Dimensions: 16 x 12
Bedroom 2
- Level: Main
- Area: 154
- Dimensions: 14 x 11
Bedroom 3
- Level: Main
- Area: 132
- Dimensions: 12 x 11
Dining room
- Level: Main
- Area: 132
- Dimensions: 12 x 11
Family room
- Features: Ceiling Fan, Eat Bar, Fireplace
- Level: Main
- Area: 320
- Dimensions: 20 x 16
Kitchen
- Features: Dishwasher, Disposal, Microwave, Double Oven, Free Standing Refrigerator
- Level: Main
- Area: 144
- Width: 9
Living room
- Level: Main
- Area: 330
- Dimensions: 22 x 15
Heating
- Forced Air 90, Fireplace(s)
Cooling
- Central Air
Appliances
- Included: Built In Oven, Cooktop, Dishwasher, Double Oven, Free-Standing Refrigerator, Microwave, Range Hood, Disposal, Gas Water Heater
- Laundry: Laundry Room
Features
- Ceiling Fan(s), Bathroom, Sink, Eat Bar
- Flooring: Vinyl, Wall to Wall Carpet
- Doors: Storm Door(s)
- Windows: Double Pane Windows, Vinyl Frames
- Basement: Crawl Space,Exterior Entry
- Fireplace features: Wood Burning
Interior area
- Total structure area: 2,390
- Total interior livable area: 2,390 sqft
Property
Parking
- Total spaces: 2
- Parking features: Driveway, RV Access/Parking, RV Boat Storage, Detached, Extra Deep Garage
- Garage spaces: 2
- Has uncovered spaces: Yes
Accessibility
- Accessibility features: One Level, Parking, Accessibility
Features
- Levels: One
- Stories: 1
- Patio & porch: Covered Patio
- Exterior features: Garden, Yard
- Fencing: Fenced
Lot
- Size: 1.68 Acres
- Features: Corner Lot, Gated, Level, Acres 1 to 3
Details
- Additional structures: Greenhouse, RVBoatStorage, Workshop
- Parcel number: 62728
- Zoning: AF 10
Construction
Type & style
- Home type: SingleFamily
- Property subtype: Residential, Single Family Residence
Materials
- Lap Siding, Wood Composite
- Foundation: Concrete Perimeter
- Roof: Composition
Condition
- Resale
- New construction: No
- Year built: 1968
Utilities & green energy
- Gas: Gas
- Sewer: Public Sewer
- Water: Public, Well
- Utilities for property: Satellite Internet Service
Community & neighborhood
Location
- Region: Newberg
Other
Other facts
- Listing terms: Cash,Conventional
- Road surface type: Paved
Price history
| Date | Event | Price |
|---|---|---|
| 1/28/2025 | Sold | $830,000-2.4%$347/sqft |
Source: | ||
| 10/14/2024 | Pending sale | $850,000$356/sqft |
Source: | ||
| 8/21/2024 | Listed for sale | $850,000+6196.3%$356/sqft |
Source: | ||
| 11/2/2015 | Sold | $13,500-94.4%$6/sqft |
Source: Public Record Report a problem | ||
| 11/8/2007 | Sold | $241,317$101/sqft |
Source: Public Record Report a problem | ||
Public tax history
| Year | Property taxes | Tax assessment |
|---|---|---|
| 2024 | $4,863 +3% | $374,081 +3% |
| 2023 | $4,722 +2% | $363,185 +3% |
| 2022 | $4,627 +2.1% | $352,607 +3% |
Find assessor info on the county website
Neighborhood: 97132
Nearby schools
GreatSchools rating
- 7/10Mabel Rush Elementary SchoolGrades: K-5Distance: 1.2 mi
- 5/10Mountain View Middle SchoolGrades: 6-8Distance: 1.5 mi
- 7/10Newberg Senior High SchoolGrades: 9-12Distance: 1.3 mi
Schools provided by the listing agent
- Elementary: Mabel Rush
- High: Newberg
Source: RMLS (OR). This data may not be complete. We recommend contacting the local school district to confirm school assignments for this home.
Get a cash offer in 3 minutes
Find out how much your home could sell for in as little as 3 minutes with a no-obligation cash offer.
Estimated market value$836,800
Get a cash offer in 3 minutes
Find out how much your home could sell for in as little as 3 minutes with a no-obligation cash offer.
Estimated market value
$836,800
