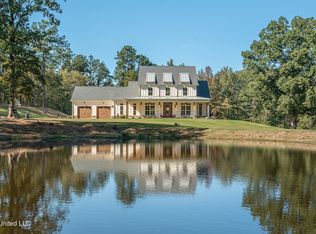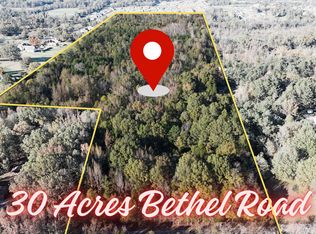Closed
Price Unknown
8320 Bethel Rd, Olive Branch, MS 38654
4beds
3,683sqft
Residential, Single Family Residence
Built in 1996
6.04 Acres Lot
$566,300 Zestimate®
$--/sqft
$3,252 Estimated rent
Home value
$566,300
$510,000 - $629,000
$3,252/mo
Zestimate® history
Loading...
Owner options
Explore your selling options
What's special
Welcome to 8320 Bethel Rd, a serene sanctuary nestled in the heart of Olive Branch, MS. This exquisite property spans 6.04 acres, offering a private and peaceful setting that feels like your very own park. This beautiful home boasts well planned 3,683 square feet, 4 large bedrooms, a versatile flex room, and an expansive sunroom that floods the space with natural light. Enjoy a seamless flow from the large open living room to the dining area and kitchen, perfect for entertaining family and friends. Dive into relaxation with a brand-new in-ground pool and unwind in the charming gazebo. The property also features a delightful tree house for children and a garden, making it ideal for outdoor enthusiasts. Surrounded by lush greenery, the property offers a tranquil, park-like atmosphere where you can reconnect with nature. The home includes a side load attached garage, storage building and tractor shed, ensuring ample storage for all your outdoor equipment and gardening tools. Located within minutes of the highly sought-after Lewisburg school system, this home is perfect for families looking for top-tier education options and also has easy access to I-269.
Whether you're hosting gatherings in the spacious sunroom, enjoying a quiet evening by the pool, or exploring the expansive grounds, 8320 Bethel Rd offers a unique blend of comfort, luxury, and natural beauty. Don't miss the opportunity to make this remarkable property your new home.
Schedule a private tour today and experience the tranquility and charm of 8320 Bethel Rd for yourself!
Zillow last checked: 8 hours ago
Listing updated: September 24, 2024 at 12:25pm
Listed by:
Krista A Barnhart 901-827-6942,
Capstone Realty Services
Bought with:
Janet M Engelke, 21675
United Real Estate Mid-South
Source: MLS United,MLS#: 4085317
Facts & features
Interior
Bedrooms & bathrooms
- Bedrooms: 4
- Bathrooms: 3
- Full bathrooms: 2
- 1/2 bathrooms: 1
Primary bedroom
- Level: Main
Bedroom
- Level: Second
Bedroom
- Level: Second
Bedroom
- Level: Second
Primary bathroom
- Level: Main
Bathroom
- Level: Second
Great room
- Level: Main
Kitchen
- Level: Main
Laundry
- Level: Main
Laundry
- Level: Main
Sunroom
- Level: Main
Heating
- Central, Forced Air, Natural Gas, Zoned
Cooling
- Ceiling Fan(s), Central Air, Electric, Gas, Zoned, Multi Units
Appliances
- Included: Electric Cooktop, ENERGY STAR Qualified Dishwasher, Gas Water Heater, Microwave
- Laundry: Laundry Chute, Laundry Room, Main Level
Features
- Bookcases, Breakfast Bar, Ceiling Fan(s), Crown Molding, Double Vanity, Eat-in Kitchen, Granite Counters, His and Hers Closets, Kitchen Island, Open Floorplan, Pantry, Storage
- Flooring: Carpet, Ceramic Tile
- Doors: Dead Bolt Lock(s), Hinged Patio, Insulated, Security, Storm Door(s)
- Windows: Aluminum Frames, Blinds, Insulated Windows, Screens, Vinyl
- Has fireplace: Yes
- Fireplace features: Blower Fan, Free Standing, Gas Log, Great Room, Masonry, Raised Hearth, See Remarks
Interior area
- Total structure area: 3,683
- Total interior livable area: 3,683 sqft
Property
Parking
- Total spaces: 2
- Parking features: Attached, Garage Door Opener, Garage Faces Side, Lighted, Storage, Gravel
- Attached garage spaces: 2
Features
- Levels: Two
- Stories: 2
- Patio & porch: Other
- Exterior features: Private Yard, Rain Gutters, See Remarks
- Has private pool: Yes
- Pool features: Equipment, Fenced, In Ground, Pool Sweep, Vinyl, Waterfall, See Remarks
- Fencing: Back Yard,Chain Link,Cross Fenced,Partial,Wire,Wood,Other
Lot
- Size: 6.04 Acres
- Dimensions: 557 x 397 Irr wth 155 road frontage
- Features: Cleared, Front Yard, Irregular Lot, Landscaped, Level, Many Trees, Sloped
Details
- Additional structures: Gazebo, Shed(s), Storage
- Parcel number: 2065210000001505
Construction
Type & style
- Home type: SingleFamily
- Property subtype: Residential, Single Family Residence
Materials
- Brick, Lap Siding, Masonite
- Foundation: Slab
- Roof: Architectural Shingles,Asphalt
Condition
- New construction: No
- Year built: 1996
Utilities & green energy
- Sewer: Septic Tank
- Water: Public
- Utilities for property: Electricity Connected, Natural Gas Connected, Water Connected
Community & neighborhood
Security
- Security features: Security Gate, Smoke Detector(s)
Location
- Region: Olive Branch
- Subdivision: Metes And Bounds
Price history
| Date | Event | Price |
|---|---|---|
| 9/24/2024 | Sold | -- |
Source: MLS United #4085317 Report a problem | ||
| 9/7/2024 | Pending sale | $599,900$163/sqft |
Source: MLS United #4085317 Report a problem | ||
| 8/7/2024 | Price change | $599,900-3.2%$163/sqft |
Source: MLS United #4085317 Report a problem | ||
| 7/30/2024 | Pending sale | $619,900$168/sqft |
Source: MLS United #4085317 Report a problem | ||
| 7/12/2024 | Listed for sale | $619,900+30.5%$168/sqft |
Source: MLS United #4085317 Report a problem | ||
Public tax history
| Year | Property taxes | Tax assessment |
|---|---|---|
| 2024 | $2,228 +6.6% | $22,283 +6.6% |
| 2023 | $2,090 +55.9% | $20,906 |
| 2022 | $1,340 | $20,906 |
Find assessor info on the county website
Neighborhood: 38654
Nearby schools
GreatSchools rating
- 10/10Lewisburg Elementary SchoolGrades: 2-3Distance: 2 mi
- 9/10Lewisburg Middle SchoolGrades: 6-8Distance: 4.8 mi
- 9/10Lewisburg High SchoolGrades: 9-12Distance: 1.8 mi
Schools provided by the listing agent
- Elementary: Lewisburg
- Middle: Lewisburg Middle
- High: Lewisburg
Source: MLS United. This data may not be complete. We recommend contacting the local school district to confirm school assignments for this home.
Sell with ease on Zillow
Get a Zillow Showcase℠ listing at no additional cost and you could sell for —faster.
$566,300
2% more+$11,326
With Zillow Showcase(estimated)$577,626

