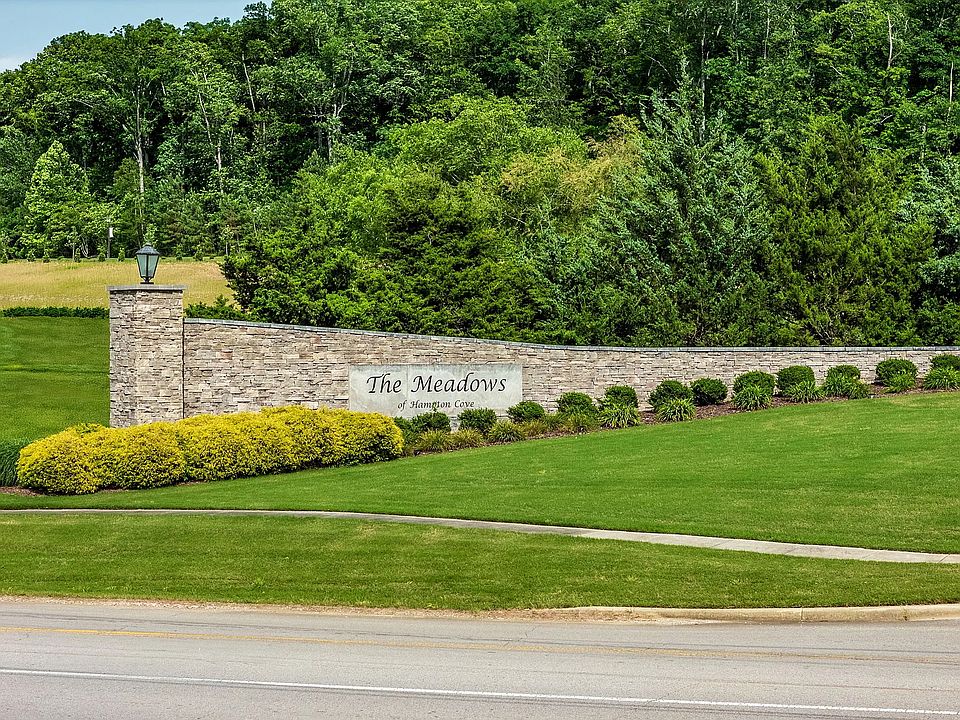Under Construction-The ASH B Plan Features a Vaulted Great Room with an Open Concept Floor Plan. Large Island in the Kitchen Opening to the Great Room. Quartz Countertops Throughout. The Primary Suite is on the First Floor with Double Vanities, Oversized Closet with Wood Shelving, an Additional Bedroom/Study on First Floor. Large Front & Back Covered Porches with Mountain Views. Two Additional Bedrooms Upstairs with a Study Nook/Library Area and a Bonus Room with a Storage/Craft Room. PHOTOS OF SIMILAR HOME - COLORS/FINISHES MAY VARY.
New construction
$686,900
8320 Grayback Blvd, Owens Cross Roads, AL 35763
4beds
3,131sqft
Est.:
Single Family Residence
Built in ----
0.28 Acres Lot
$-- Zestimate®
$219/sqft
$54/mo HOA
What's special
Additional bedrooms upstairsMountain viewsDouble vanitiesQuartz countertopsBonus roomOpen concept floor planVaulted great room
- 128 days |
- 150 |
- 5 |
Zillow last checked: 7 hours ago
Listing updated: October 10, 2025 at 07:32am
Listed by:
Ken Cupp 256-652-5501,
Legend Realty,
Amy Steele 256-714-5001,
Legend Realty
Source: ValleyMLS,MLS#: 21891285
Travel times
Schedule tour
Facts & features
Interior
Bedrooms & bathrooms
- Bedrooms: 4
- Bathrooms: 3
- Full bathrooms: 3
Rooms
- Room types: Master Bedroom, Bedroom 2, Bedroom 3, Kitchen, Bedroom 4, Great Room
Primary bedroom
- Features: Ceiling Fan(s), Double Vanity, Recessed Lighting, Walk-In Closet(s)
- Level: First
- Area: 221
- Dimensions: 17 x 13
Bedroom 2
- Features: Carpet
- Level: Second
- Area: 154
- Dimensions: 11 x 14
Bedroom 3
- Features: Carpet
- Level: Second
- Area: 156
- Dimensions: 12 x 13
Bedroom 4
- Level: First
- Area: 121
- Dimensions: 11 x 11
Great room
- Features: Ceiling Fan(s), Crown Molding, Recessed Lighting, Vaulted Ceiling(s)
- Level: First
- Area: 306
- Dimensions: 17 x 18
Kitchen
- Features: Crown Molding, Eat-in Kitchen, Kitchen Island, Pantry, Recessed Lighting, Sitting Area, Smooth Ceiling
- Level: First
- Area: 221
- Dimensions: 17 x 13
Heating
- Central 2
Cooling
- Central 2
Features
- Open Floorplan
- Has basement: No
- Number of fireplaces: 1
- Fireplace features: One
Interior area
- Total interior livable area: 3,131 sqft
Property
Parking
- Parking features: Garage-Three Car
Features
- Levels: Two
- Stories: 2
Lot
- Size: 0.28 Acres
- Dimensions: 80 x 155 x 80 x 155
Construction
Type & style
- Home type: SingleFamily
- Architectural style: Craftsman
- Property subtype: Single Family Residence
Materials
- Foundation: Slab
Condition
- Under Construction
- New construction: Yes
Details
- Builder name: WREN HOMES
Utilities & green energy
- Sewer: Public Sewer
- Water: Public
Community & HOA
Community
- Subdivision: The Meadows at Hampton Cove
HOA
- Has HOA: Yes
- HOA fee: $650 annually
- HOA name: Elite Management
Location
- Region: Owens Cross Roads
Financial & listing details
- Price per square foot: $219/sqft
- Date on market: 6/11/2025
About the community
PoolLakeTrailsClubhouse+ 2 more
Welcome to The Meadows, a beautiful secluded retreat in Southeast Huntsville, Alabama, settled off Highway 431 South in Hampton Cove. The Meadows is a landscaped covenant community of homes. The Meadows offers beautiful mountain views, fishing lakes, a clubhouse with a junior Olympic size pool, and custom homes. The Lakes is a new phase within The Meadows. Each lot either backs up to a lake or offers green space with gorgeous mountain views. Wren Homes is taking lot reservations now!
Source: Wren Homes

