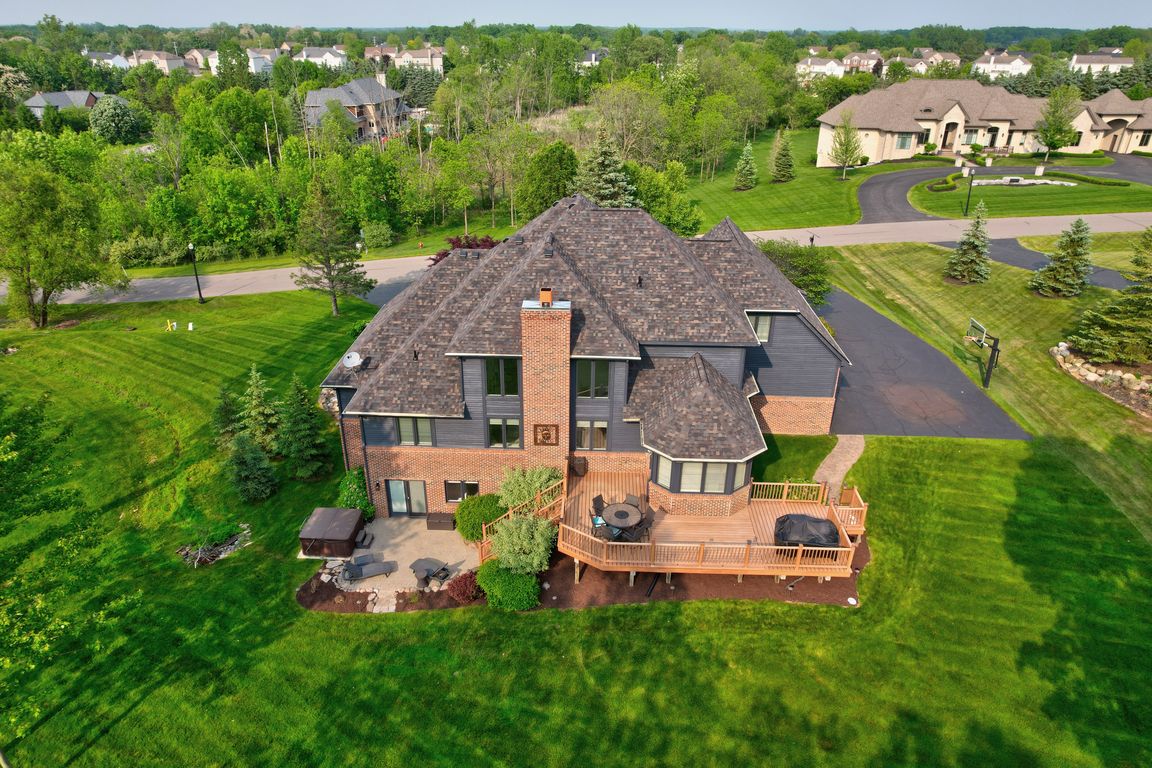
For sale
$850,000
4beds
5,644sqft
8320 Misty Mdws, Grand Blanc, MI 48439
4beds
5,644sqft
Single family residence
Built in 2001
0.96 Acres
3 Garage spaces
$151 price/sqft
$800 annually HOA fee
What's special
Hot tubLarge center islandMature treesFinished walk-out lower levelLush perennial gardensSoaring ceilingsFirst-floor primary suite
Nestled in the prestigious Meadows of Grand Blanc, this stunning luxury home offers refined living inside and out. The beautifully landscaped exterior features striking boulder walls, lush perennial gardens, mature trees, a circular driveway, and a spacious deck—perfect for outdoor entertaining. Step inside to discover soaring ceilings and a dramatic full wall ...
- 59 days |
- 1,390 |
- 50 |
Source: Realcomp II,MLS#: 20251039270
Travel times
Family Room
Kitchen
Bedroom
Zillow last checked: 8 hours ago
Listing updated: November 18, 2025 at 06:53am
Listed by:
Shane Adams 810-233-3500,
RE/MAX Select 810-238-8888
Source: Realcomp II,MLS#: 20251039270
Facts & features
Interior
Bedrooms & bathrooms
- Bedrooms: 4
- Bathrooms: 6
- Full bathrooms: 4
- 1/2 bathrooms: 2
Primary bedroom
- Level: Entry
- Area: 280
- Dimensions: 14 X 20
Bedroom
- Level: Second
- Area: 225
- Dimensions: 15 X 15
Bedroom
- Level: Second
- Area: 130
- Dimensions: 10 X 13
Bedroom
- Level: Second
- Area: 192
- Dimensions: 12 X 16
Primary bathroom
- Level: Entry
- Area: 180
- Dimensions: 10 X 18
Other
- Level: Second
- Area: 55
- Dimensions: 5 X 11
Other
- Level: Second
- Area: 60
- Dimensions: 6 X 10
Other
- Level: Basement
- Area: 63
- Dimensions: 7 X 9
Other
- Level: Entry
- Area: 30
- Dimensions: 5 X 6
Other
- Level: Entry
- Area: 35
- Dimensions: 5 X 7
Other
- Level: Entry
- Area: 25
- Dimensions: 5 X 5
Dining room
- Level: Entry
- Area: 210
- Dimensions: 14 X 15
Family room
- Level: Entry
- Area: 420
- Dimensions: 20 X 21
Kitchen
- Level: Entry
- Area: 532
- Dimensions: 19 X 28
Laundry
- Level: Entry
- Area: 54
- Dimensions: 6 X 9
Library
- Level: Entry
- Area: 156
- Dimensions: 12 X 13
Other
- Level: Basement
- Area: 1350
- Dimensions: 27 X 50
Heating
- Forced Air, Natural Gas
Cooling
- Ceiling Fans, Central Air
Appliances
- Included: Dishwasher, Disposal, Double Oven, Dryer, Electric Cooktop, Free Standing Refrigerator, Microwave, Washer
Features
- Spa Hottub
- Basement: Daylight,Finished,Walk Out Access
- Has fireplace: Yes
- Fireplace features: Gas, Living Room
Interior area
- Total interior livable area: 5,644 sqft
- Finished area above ground: 3,644
- Finished area below ground: 2,000
Video & virtual tour
Property
Parking
- Total spaces: 3
- Parking features: Three Car Garage, Attached, Direct Access, Electricityin Garage, Garage Door Opener, Side Entrance
- Garage spaces: 3
Features
- Levels: Two
- Stories: 2
- Entry location: GroundLevelwSteps
- Patio & porch: Deck, Patio, Porch
- Exterior features: Lighting, Permeable Paving
- Pool features: None
Lot
- Size: 0.96 Acres
- Dimensions: 196 x 164 x 212 x 259
Details
- Parcel number: 1224652020
- Special conditions: Short Sale No,Standard
Construction
Type & style
- Home type: SingleFamily
- Architectural style: Other
- Property subtype: Single Family Residence
Materials
- Brick, Stone, Vinyl Siding
- Foundation: Basement, Poured
Condition
- New construction: No
- Year built: 2001
Utilities & green energy
- Sewer: Public Sewer
- Water: Public
Community & HOA
Community
- Subdivision: THE MEADOWS OF GRAND BLANC CONDO
HOA
- Has HOA: Yes
- HOA fee: $800 annually
- HOA phone: 810-931-6790
Location
- Region: Grand Blanc
Financial & listing details
- Price per square foot: $151/sqft
- Tax assessed value: $340,865
- Annual tax amount: $14,913
- Date on market: 9/24/2025
- Cumulative days on market: 59 days
- Listing agreement: Exclusive Right To Sell
- Listing terms: Cash,Conventional