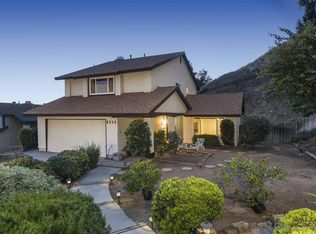Sold for $885,000
$885,000
8320 Oconnell Rd, El Cajon, CA 92021
3beds
1,679sqft
Single Family Residence
Built in 1984
-- sqft lot
$889,900 Zestimate®
$527/sqft
$3,760 Estimated rent
Home value
$889,900
$819,000 - $970,000
$3,760/mo
Zestimate® history
Loading...
Owner options
Explore your selling options
What's special
Welcome to your dream home nestled at the end of a peaceful cul-de-sac in the hills of north El Cajon! This beautifully maintained 3-bedroom, 2.5-bathroom detached home offers the perfect blend of privacy, comfort, and breathtaking views. Step inside to a spacious and light-filled living area with high ceilings, and large windows that frame panoramic views of the surrounding mountains and valley below. A separate family room enjoys a cozy fireplace, and offers lots for entertaining. The open-concept kitchen features stainless steel appliances and ample cabinet space that opens to a private backyard, complete with outdoor kitchen and BBQ—perfect for entertaining or simply soaking in the sunsets. Upstairs, the generous primary suite boasts an ensuite bathroom, walk-in closet, and its own private balcony to enjoy morning coffee with a phenomenal view. Two additional bedrooms provide space for family, guests, or a home office. Outside, enjoy low-maintenance landscaping, a two-car garage, and the tranquility of cul-de-sac living. Located just minutes from local shops, parks, top-rated schools, and freeway access, this home combines serene living with everyday convenience. Don’t miss your opportunity to own a slice of paradise in El Cajon!
Zillow last checked: 8 hours ago
Listing updated: July 01, 2025 at 01:28am
Listed by:
Craig L Hothem DRE #01961666 858-869-1233,
Coldwell Banker Realty
Bought with:
Mark Robertson-Tucker, DRE #01994256
Century 21 Affiliated
Source: SDMLS,MLS#: 250024929 Originating MLS: San Diego Association of REALTOR
Originating MLS: San Diego Association of REALTOR
Facts & features
Interior
Bedrooms & bathrooms
- Bedrooms: 3
- Bathrooms: 3
- Full bathrooms: 2
- 1/2 bathrooms: 1
Heating
- Forced Air Unit
Cooling
- Attic Fan, Central Forced Air
Appliances
- Included: Dishwasher, Disposal, Dryer, Garage Door Opener, Microwave, Refrigerator, Washer, Gas Oven, Gas Stove, Range/Stove Hood, Vented Exhaust Fan, Gas Range, Gas Water Heater
- Laundry: Gas
Features
- Attic Fan, Balcony, Ceiling Fan, Crown Moldings, High Ceilings (9 Feet+), Cathedral-Vaulted Ceiling, Kitchen Open to Family Rm
- Flooring: Carpet, Linoleum/Vinyl, Tile
- Number of fireplaces: 1
- Fireplace features: FP in Living Room, Gas Starter, Wood
- Common walls with other units/homes: Detached
Interior area
- Total structure area: 1,679
- Total interior livable area: 1,679 sqft
Property
Parking
- Total spaces: 4
- Parking features: Attached
- Garage spaces: 2
Accessibility
- Accessibility features: See Remarks
Features
- Levels: 2 Story
- Patio & porch: Awning/Porch Covered, Balcony, Covered, Deck, Stone/Tile, Other/Remarks, Patio, Patio Open, Terrace
- Pool features: N/K
- Spa features: N/K
- Fencing: Full
- Has view: Yes
- View description: Mountains/Hills, Panoramic, Valley/Canyon, City Lights
- Frontage type: Canyon,Other/Remarks
Details
- Additional structures: N/K
- Parcel number: 3885722700
Construction
Type & style
- Home type: SingleFamily
- Architectural style: Contemporary,Traditional
- Property subtype: Single Family Residence
Materials
- Stucco
- Roof: Shingle
Condition
- Turnkey
- Year built: 1984
Utilities & green energy
- Sewer: Sewer Connected
- Water: Public
- Utilities for property: Cable Available
Community & neighborhood
Security
- Security features: Other/Remarks, Smoke Detector
Community
- Community features: N/K
Location
- Region: El Cajon
- Subdivision: EL CAJON
HOA & financial
HOA
- Services included: N/K
Other
Other facts
- Listing terms: Cash,Conventional,FHA,VA
Price history
| Date | Event | Price |
|---|---|---|
| 6/4/2025 | Sold | $885,000$527/sqft |
Source: | ||
| 5/15/2025 | Pending sale | $885,000+10.8%$527/sqft |
Source: | ||
| 5/7/2025 | Listed for sale | $799,000+85%$476/sqft |
Source: | ||
| 12/3/2003 | Sold | $432,000$257/sqft |
Source: Public Record Report a problem | ||
Public tax history
| Year | Property taxes | Tax assessment |
|---|---|---|
| 2025 | $7,223 +1.2% | $614,183 +2% |
| 2024 | $7,140 +3.2% | $602,141 +2% |
| 2023 | $6,919 +0.7% | $590,335 +2% |
Find assessor info on the county website
Neighborhood: Bostonia
Nearby schools
GreatSchools rating
- 6/10Pepper Drive Elementary SchoolGrades: K-8Distance: 0.3 mi
- 8/10Santana High SchoolGrades: 9-12Distance: 2.4 mi
Get a cash offer in 3 minutes
Find out how much your home could sell for in as little as 3 minutes with a no-obligation cash offer.
Estimated market value$889,900
Get a cash offer in 3 minutes
Find out how much your home could sell for in as little as 3 minutes with a no-obligation cash offer.
Estimated market value
$889,900
