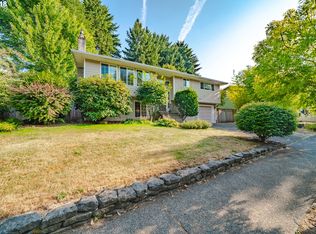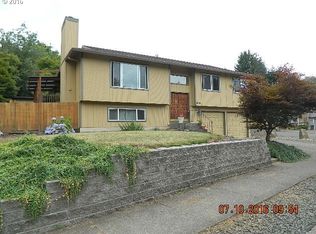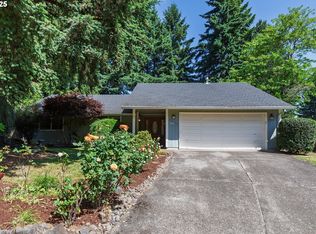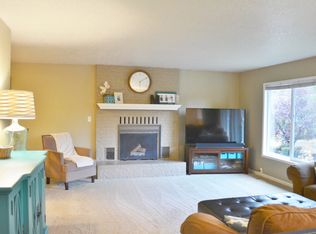Sold
$585,000
8320 SW Chelan St, Tualatin, OR 97062
3beds
1,994sqft
Residential, Single Family Residence
Built in 1979
7,840.8 Square Feet Lot
$576,400 Zestimate®
$293/sqft
$2,963 Estimated rent
Home value
$576,400
$548,000 - $611,000
$2,963/mo
Zestimate® history
Loading...
Owner options
Explore your selling options
What's special
HUGE PRICE REDUCTION! So much value to gain at such a reasonable price. Come see for yourself at the open house Saturday, August 9th 12-3:00. This fully renovated home features modern updates and many improvements making this home truly move-in ready. Enjoy flexible space on the lower level—perfect for a second living area, home office, guest suite, or bonus room to fit your lifestyle. A few of the improvements include a brand-new roof (Feb 2025) and new windows (2024). Additional 2025 upgrades include fresh interior and exterior paint, new carpets, updated flooring throughout, sleek kitchen countertops, and stylish bathroom vanities. Every detail has been thoughtfully refreshed, giving you a clean slate to make this home your own. The spacious backyard is perfect for outdoor entertaining, and the generous side yard offers room for RV or boat storage—adding both convenience and flexibility. Ideally situated in a prime location, you’ll enjoy close proximity to top-rated schools, parks, Bridgeport shopping center, and convenient access to major highways. This is a home that truly checks every box, so check it out today!
Zillow last checked: 8 hours ago
Listing updated: September 03, 2025 at 03:48am
Listed by:
Sarah Dawson 503-720-4576,
Keller Williams PDX Central
Bought with:
Blair Davis, 201248258
MORE Realty
Source: RMLS (OR),MLS#: 726704267
Facts & features
Interior
Bedrooms & bathrooms
- Bedrooms: 3
- Bathrooms: 3
- Full bathrooms: 3
Primary bedroom
- Level: Upper
Bedroom 2
- Level: Upper
Bedroom 3
- Level: Upper
Dining room
- Level: Upper
Kitchen
- Level: Upper
Living room
- Level: Upper
Heating
- Forced Air
Cooling
- Central Air
Appliances
- Included: Free-Standing Range, Free-Standing Refrigerator, Washer/Dryer, Electric Water Heater
Features
- Pantry
- Flooring: Engineered Hardwood
- Windows: Double Pane Windows, Vinyl Frames
- Basement: Daylight,Finished
- Number of fireplaces: 2
- Fireplace features: Wood Burning
Interior area
- Total structure area: 1,994
- Total interior livable area: 1,994 sqft
Property
Parking
- Total spaces: 2
- Parking features: Driveway, On Street, RV Access/Parking, Attached
- Attached garage spaces: 2
- Has uncovered spaces: Yes
Features
- Levels: Multi/Split
- Stories: 2
- Patio & porch: Deck, Porch
- Exterior features: Garden, Yard
- Fencing: Fenced
- Has view: Yes
- View description: Trees/Woods
Lot
- Size: 7,840 sqft
- Features: SqFt 7000 to 9999
Details
- Additional structures: RVParking
- Parcel number: R982761
- Zoning: RL
Construction
Type & style
- Home type: SingleFamily
- Property subtype: Residential, Single Family Residence
Materials
- T111 Siding
- Foundation: Concrete Perimeter, Slab
- Roof: Composition
Condition
- Updated/Remodeled
- New construction: No
- Year built: 1979
Utilities & green energy
- Gas: Gas
- Sewer: Public Sewer
- Water: Public
Community & neighborhood
Location
- Region: Tualatin
- Subdivision: Martinazzi Woods
Other
Other facts
- Listing terms: Cash,Conventional
- Road surface type: Paved
Price history
| Date | Event | Price |
|---|---|---|
| 9/2/2025 | Sold | $585,000+4.7%$293/sqft |
Source: | ||
| 8/9/2025 | Pending sale | $559,000$280/sqft |
Source: | ||
| 8/7/2025 | Price change | $559,000-6.7%$280/sqft |
Source: | ||
| 7/11/2025 | Price change | $599,000-4.2%$300/sqft |
Source: | ||
| 6/25/2025 | Price change | $625,000-2.3%$313/sqft |
Source: | ||
Public tax history
| Year | Property taxes | Tax assessment |
|---|---|---|
| 2024 | $5,324 +2.7% | $303,920 +3% |
| 2023 | $5,185 +4.5% | $295,070 +3% |
| 2022 | $4,961 +2.5% | $286,480 |
Find assessor info on the county website
Neighborhood: 97062
Nearby schools
GreatSchools rating
- 6/10Edward Byrom Elementary SchoolGrades: PK-5Distance: 0.7 mi
- 3/10Hazelbrook Middle SchoolGrades: 6-8Distance: 2.1 mi
- 4/10Tualatin High SchoolGrades: 9-12Distance: 1 mi
Schools provided by the listing agent
- Elementary: Byrom
- Middle: Hazelbrook
- High: Tualatin
Source: RMLS (OR). This data may not be complete. We recommend contacting the local school district to confirm school assignments for this home.
Get a cash offer in 3 minutes
Find out how much your home could sell for in as little as 3 minutes with a no-obligation cash offer.
Estimated market value
$576,400
Get a cash offer in 3 minutes
Find out how much your home could sell for in as little as 3 minutes with a no-obligation cash offer.
Estimated market value
$576,400



