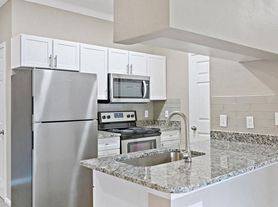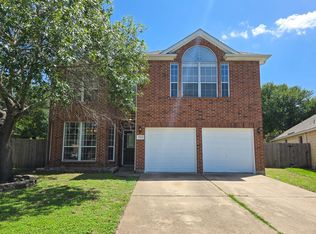Beautiful two-story home nestled in the highly sought-after Woods of Brushy Creek subdivision. This residence features fresh interior paint and high-quality vinyl plank flooring throughout, creating a modern and inviting atmosphere. The open floor plan is enhanced by soaring ceilings and three spacious living areas, including a large game room perfect for entertaining or relaxing. The generously sized kitchen offers ample countertop space, abundant cabinetry, a walk-in pantry, and flows seamlessly into the main living area, making it ideal for both everyday living and hosting guests. All secondary bedrooms are spacious and well-appointed. Located in a community served by exemplary schools, this home also offers unbeatable convenience with easy access to Hwy 620, Parmer Lane, Toll 45, I-35, and is just minutes from shopping, dining, and major employers. Don't miss the opportunity to make this exceptional home yours. Ideal for long-term leases!
House for rent
$2,295/mo
8321 Cambria Dr, Austin, TX 78717
4beds
3,301sqft
Price may not include required fees and charges.
Singlefamily
Available now
No pets
Central air
In unit laundry
2 Garage spaces parking
Central, fireplace
What's special
Open floor planFresh interior paintHigh-quality vinyl plank flooringSoaring ceilingsLarge game roomAmple countertop spaceWalk-in pantry
- 100 days |
- -- |
- -- |
Travel times
Looking to buy when your lease ends?
Get a special Zillow offer on an account designed to grow your down payment. Save faster with up to a 6% match & an industry leading APY.
Offer exclusive to Foyer+; Terms apply. Details on landing page.
Facts & features
Interior
Bedrooms & bathrooms
- Bedrooms: 4
- Bathrooms: 3
- Full bathrooms: 2
- 1/2 bathrooms: 1
Heating
- Central, Fireplace
Cooling
- Central Air
Appliances
- Included: Dishwasher, Range
- Laundry: In Unit, Laundry Room
Features
- Multiple Dining Areas, Multiple Living Areas, Pantry
- Flooring: Laminate
- Has fireplace: Yes
Interior area
- Total interior livable area: 3,301 sqft
Property
Parking
- Total spaces: 2
- Parking features: Garage, Covered
- Has garage: Yes
- Details: Contact manager
Features
- Stories: 2
- Exterior features: Contact manager
- Has view: Yes
- View description: Contact manager
Details
- Parcel number: R165979000G0003
Construction
Type & style
- Home type: SingleFamily
- Property subtype: SingleFamily
Materials
- Roof: Composition
Condition
- Year built: 1999
Community & HOA
Location
- Region: Austin
Financial & listing details
- Lease term: 12 Months
Price history
| Date | Event | Price |
|---|---|---|
| 10/20/2025 | Price change | $2,295-4.2%$1/sqft |
Source: Unlock MLS #9730719 | ||
| 9/11/2025 | Price change | $2,395-7.7%$1/sqft |
Source: Unlock MLS #9730719 | ||
| 8/29/2025 | Price change | $2,595-7.2%$1/sqft |
Source: Unlock MLS #9730719 | ||
| 7/21/2025 | Listed for rent | $2,795$1/sqft |
Source: Unlock MLS #9730719 | ||

