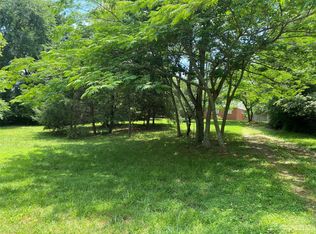Closed
$355,000
8321 Starnes Randall Rd, Charlotte, NC 28215
3beds
1,322sqft
Single Family Residence
Built in 1979
1.61 Acres Lot
$361,200 Zestimate®
$269/sqft
$1,921 Estimated rent
Home value
$361,200
$336,000 - $386,000
$1,921/mo
Zestimate® history
Loading...
Owner options
Explore your selling options
What's special
Nestled on a generous 1.61-acre lot, this well-maintained brick ranch home offers a peaceful, rural ambiance with modern comforts. Move-in ready, it features a spacious open floor plan with a welcoming family room centered around a cozy fireplace. The home includes a charming front porch and a back deck perfect for outdoor relaxation. Inside, you'll find well-kept hardwood floors, ceramic tile, and carpet, complemented by elegant granite countertops in the kitchen. A separate laundry room with cabinetry adds functionality, and ceiling fans enhance comfort throughout. The expansive backyard is ideal for outdoor activities or gardening. Previously a successful rental, this home is ready for its next chapter. Please remove shoes on the front porch to preserve the flooring. Ask about our free interest buy downs and huge savings with preferred lender.
Zillow last checked: 8 hours ago
Listing updated: September 19, 2025 at 10:16am
Listing Provided by:
Garrett Small garrettsmallrealestate@gmail.com,
Keller Williams Connected
Bought with:
Roxelin Garmendia Sevilla
Lifestyle International Realty
Source: Canopy MLS as distributed by MLS GRID,MLS#: 4284354
Facts & features
Interior
Bedrooms & bathrooms
- Bedrooms: 3
- Bathrooms: 2
- Full bathrooms: 2
- Main level bedrooms: 3
Primary bedroom
- Level: Main
Bedroom s
- Level: Main
Bedroom s
- Level: Main
Breakfast
- Level: Main
Kitchen
- Level: Main
Laundry
- Level: Main
Living room
- Level: Main
Heating
- Central
Cooling
- Central Air
Appliances
- Included: Dishwasher, Dryer, Electric Oven, Electric Range, Electric Water Heater
- Laundry: Inside, Laundry Room
Features
- Has basement: No
Interior area
- Total structure area: 1,322
- Total interior livable area: 1,322 sqft
- Finished area above ground: 1,322
- Finished area below ground: 0
Property
Parking
- Parking features: Driveway
- Has uncovered spaces: Yes
Features
- Levels: One
- Stories: 1
Lot
- Size: 1.61 Acres
Details
- Parcel number: 11113128
- Zoning: N1-B
- Special conditions: Standard
Construction
Type & style
- Home type: SingleFamily
- Property subtype: Single Family Residence
Materials
- Brick Full
- Foundation: Crawl Space
Condition
- New construction: No
- Year built: 1979
Utilities & green energy
- Sewer: Septic Installed
- Water: Well
Community & neighborhood
Location
- Region: Charlotte
- Subdivision: None
Other
Other facts
- Road surface type: Dirt, Gravel
Price history
| Date | Event | Price |
|---|---|---|
| 9/18/2025 | Sold | $355,000$269/sqft |
Source: | ||
| 7/30/2025 | Listed for sale | $355,000+192.2%$269/sqft |
Source: | ||
| 6/10/2015 | Sold | $121,500-5.8%$92/sqft |
Source: | ||
| 1/27/2015 | Listing removed | $129,000$98/sqft |
Source: Gracious Living, Inc. #3033922 Report a problem | ||
| 9/20/2014 | Listed for sale | $129,000+111.5%$98/sqft |
Source: Gracious Living, Inc. #3033922 Report a problem | ||
Public tax history
| Year | Property taxes | Tax assessment |
|---|---|---|
| 2025 | -- | $295,100 |
| 2024 | $2,388 +3.7% | $295,100 |
| 2023 | $2,304 +27.9% | $295,100 +70% |
Find assessor info on the county website
Neighborhood: Cedarbrook Acres
Nearby schools
GreatSchools rating
- 5/10J H Gunn ElementaryGrades: K-5Distance: 0.8 mi
- 5/10Albemarle Road MiddleGrades: 6-8Distance: 3.5 mi
- 3/10Rocky River HighGrades: 9-12Distance: 2.2 mi
Get a cash offer in 3 minutes
Find out how much your home could sell for in as little as 3 minutes with a no-obligation cash offer.
Estimated market value$361,200
Get a cash offer in 3 minutes
Find out how much your home could sell for in as little as 3 minutes with a no-obligation cash offer.
Estimated market value
$361,200
