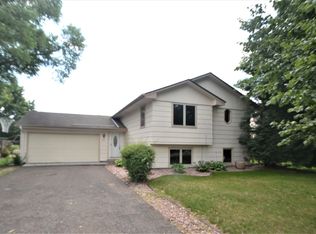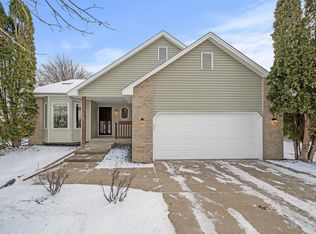Closed
$400,000
8323 115th Ln N, Champlin, MN 55316
5beds
2,176sqft
Single Family Residence
Built in 1988
9,583.2 Square Feet Lot
$409,100 Zestimate®
$184/sqft
$2,800 Estimated rent
Home value
$409,100
$389,000 - $430,000
$2,800/mo
Zestimate® history
Loading...
Owner options
Explore your selling options
What's special
Completely move-in ready four level split within minutes from Elm Creek Park Reserve! Spacious eat-in kitchen with stainless steel appliances & abundance of storage + only steps away from the formal dining area which leads you to the massive outdoor deck. Cozy up to the wood-burning fireplace in the living room, open to the main level. Three great sized bedrooms on the upper level + a shared full size bathroom. Lower level family room - great for movie or game nights! Two additional bedrooms & a ¾ bathroom are located on the lower level. Lowest level includes a storage room & utility room which doubles as the laundry room. Close to Northland Park, shopping, dining, Mississippi River and convenient access to Hwy-169.
Zillow last checked: 8 hours ago
Listing updated: July 24, 2024 at 07:18pm
Listed by:
Desrochers Realty Group 612-688-7024,
eXp Realty,
Linda Jean Vetter 763-370-4234
Bought with:
Erin Lindholm
RE/MAX Results
Source: NorthstarMLS as distributed by MLS GRID,MLS#: 6353547
Facts & features
Interior
Bedrooms & bathrooms
- Bedrooms: 5
- Bathrooms: 2
- Full bathrooms: 1
- 3/4 bathrooms: 1
Bedroom 1
- Level: Upper
- Area: 165 Square Feet
- Dimensions: 15 X 11
Bedroom 2
- Level: Upper
- Area: 99 Square Feet
- Dimensions: 11 X 9
Bedroom 3
- Level: Upper
- Area: 110 Square Feet
- Dimensions: 11 X 10
Bedroom 4
- Level: Lower
- Area: 169 Square Feet
- Dimensions: 13 X 13
Bedroom 5
- Level: Lower
- Area: 150 Square Feet
- Dimensions: 15 X 10
Deck
- Level: Main
- Area: 260 Square Feet
- Dimensions: 26 X 10
Dining room
- Level: Main
- Area: 165 Square Feet
- Dimensions: 15 X 11
Family room
- Level: Lower
- Area: 345 Square Feet
- Dimensions: 23 X 15
Kitchen
- Level: Main
- Area: 154 Square Feet
- Dimensions: 14 X 11
Living room
- Level: Upper
- Area: 210 Square Feet
- Dimensions: 15 X 14
Patio
- Level: Main
- Area: 225 Square Feet
- Dimensions: 15 X 15
Heating
- Forced Air
Cooling
- Central Air
Appliances
- Included: Dishwasher, Disposal, Dryer, Microwave, Refrigerator, Stainless Steel Appliance(s), Washer, Water Softener Owned
Features
- Basement: Finished,Full,Storage Space
- Number of fireplaces: 1
- Fireplace features: Living Room, Wood Burning
Interior area
- Total structure area: 2,176
- Total interior livable area: 2,176 sqft
- Finished area above ground: 1,260
- Finished area below ground: 916
Property
Parking
- Total spaces: 2
- Parking features: Attached, Asphalt
- Attached garage spaces: 2
- Details: Garage Dimensions (22X22)
Accessibility
- Accessibility features: None
Features
- Levels: Four or More Level Split
Lot
- Size: 9,583 sqft
- Dimensions: 80 x 120
Details
- Foundation area: 1260
- Parcel number: 3112021130021
- Zoning description: Residential-Single Family
Construction
Type & style
- Home type: SingleFamily
- Property subtype: Single Family Residence
Materials
- Vinyl Siding
- Roof: Asphalt
Condition
- Age of Property: 36
- New construction: No
- Year built: 1988
Utilities & green energy
- Gas: Natural Gas
- Sewer: City Sewer/Connected
- Water: City Water/Connected
Community & neighborhood
Location
- Region: Champlin
- Subdivision: Westwood North 2nd Add
HOA & financial
HOA
- Has HOA: No
Other
Other facts
- Road surface type: Paved
Price history
| Date | Event | Price |
|---|---|---|
| 7/24/2023 | Sold | $400,000+3.9%$184/sqft |
Source: | ||
| 4/24/2023 | Pending sale | $385,000$177/sqft |
Source: | ||
| 4/14/2023 | Listed for sale | $385,000+143.7%$177/sqft |
Source: | ||
| 6/16/1999 | Sold | $158,000$73/sqft |
Source: Public Record | ||
Public tax history
| Year | Property taxes | Tax assessment |
|---|---|---|
| 2025 | $4,425 +8.5% | $357,700 -3.6% |
| 2024 | $4,077 -5.1% | $370,900 +3.1% |
| 2023 | $4,298 -0.5% | $359,800 +2.5% |
Find assessor info on the county website
Neighborhood: 55316
Nearby schools
GreatSchools rating
- 8/10Oxbow Creek Elementary SchoolGrades: K-5Distance: 1.3 mi
- 7/10Jackson Middle SchoolGrades: 6-8Distance: 1.9 mi
- 7/10Champlin Park Senior High SchoolGrades: 9-12Distance: 1.8 mi
Get a cash offer in 3 minutes
Find out how much your home could sell for in as little as 3 minutes with a no-obligation cash offer.
Estimated market value
$409,100
Get a cash offer in 3 minutes
Find out how much your home could sell for in as little as 3 minutes with a no-obligation cash offer.
Estimated market value
$409,100

