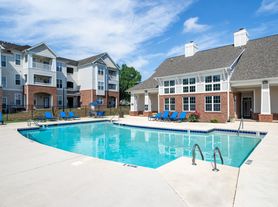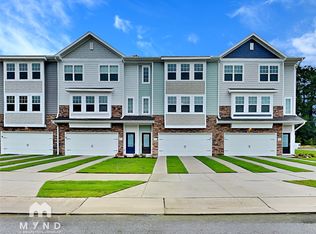* Beautifully designed former model home. Resort Style Community. Few minutes from I-540, Capital Blvd & Triangle Town Center. Very close to shopping, dining & walking distance to grocery.
* Easy access to RTP, RDU Airport, Wake Technical College, Wake Medical Center, Downtown Raleigh & All major roads.
* Enjoy exceptional community amenities including Club House, Fitness Center, Game Room, Playground, 2 Pools, Tennis Courts, Soccer Field, Walking Trails & Parks.
* Ready to move in. 3 bedrooms, 2.5 baths. One car garage. Huge primary suite w. walk in closet, garden tub and separate shower. Stainless steel appliances. Washer & dryer included. Granite counters, tile backsplash, maple cabinets, hardwood & tile flooring. NEW carpet and FRESH paint. Private backyard. This home is ready for you, A Must See!!
Applicants must have good rental history. No pets. No smoking.
Townhouse for rent
$1,900/mo
8323 Yaxley Hall Dr, Raleigh, NC 27616
3beds
1,806sqft
Price may not include required fees and charges.
Townhouse
Available now
No pets
Air conditioner, ceiling fan
In unit laundry
Attached garage parking
Fireplace
What's special
Fresh paintPrivate backyardGranite countersHardwood and tile flooringTile backsplashMaple cabinetsNew carpet
- 31 days |
- -- |
- -- |
Travel times
Zillow can help you save for your dream home
With a 6% savings match, a first-time homebuyer savings account is designed to help you reach your down payment goals faster.
Offer exclusive to Foyer+; Terms apply. Details on landing page.
Facts & features
Interior
Bedrooms & bathrooms
- Bedrooms: 3
- Bathrooms: 3
- Full bathrooms: 2
- 1/2 bathrooms: 1
Rooms
- Room types: Dining Room, Master Bath
Heating
- Fireplace
Cooling
- Air Conditioner, Ceiling Fan
Appliances
- Included: Dishwasher, Disposal, Dryer, Microwave, Range Oven, Refrigerator, Washer
- Laundry: In Unit
Features
- Ceiling Fan(s), Storage, Walk In Closet, Walk-In Closet(s)
- Flooring: Hardwood
- Has fireplace: Yes
Interior area
- Total interior livable area: 1,806 sqft
Property
Parking
- Parking features: Attached
- Has attached garage: Yes
- Details: Contact manager
Features
- Exterior features: Balcony, Granite countertop, Guest parking, Lawn, Living room, Stainless steel appliances, Walk In Closet
Details
- Parcel number: 1748314720
Construction
Type & style
- Home type: Townhouse
- Property subtype: Townhouse
Condition
- Year built: 2010
Utilities & green energy
- Utilities for property: Cable Available
Building
Management
- Pets allowed: No
Community & HOA
Community
- Features: Clubhouse, Fitness Center, Playground, Pool
HOA
- Amenities included: Fitness Center, Pool
Location
- Region: Raleigh
Financial & listing details
- Lease term: 1 Year
Price history
| Date | Event | Price |
|---|---|---|
| 9/24/2025 | Listed for rent | $1,900$1/sqft |
Source: Zillow Rentals | ||
| 9/23/2025 | Listing removed | $339,000$188/sqft |
Source: | ||
| 8/20/2025 | Price change | $339,000-1.7%$188/sqft |
Source: | ||
| 6/23/2025 | Listed for sale | $345,000+79.2%$191/sqft |
Source: | ||
| 9/30/2014 | Sold | $192,500$107/sqft |
Source: Public Record | ||

