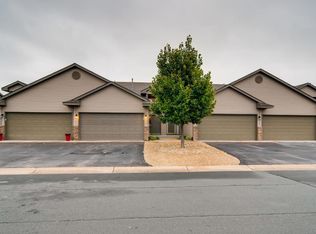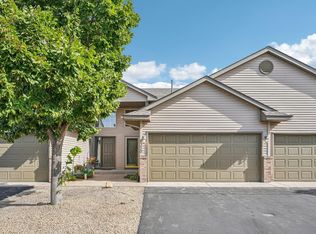Closed
$249,900
8324 Parkview Ave NE, Otsego, MN 55330
2beds
1,776sqft
Townhouse Side x Side
Built in 2002
2,178 Square Feet Lot
$250,800 Zestimate®
$141/sqft
$2,135 Estimated rent
Home value
$250,800
$231,000 - $273,000
$2,135/mo
Zestimate® history
Loading...
Owner options
Explore your selling options
What's special
This end-unit townhouse is nestled in the Stonegate Estates subdivision of Otsego, within the highly regarded Elk River School District. Great location with easy access to Hwy 101, shopping, and schools. This two-bedroom, two-bath residence offers approximately 1,638 sq ft of finished living space - 888 sq ft above grade and 750 sq ft in the walk-out lower level.
The main level features a vaulted living area with access to a private deck - perfect for relaxing or entertaining. The primary bedroom includes a large walk-in closet and convenient access to a full bathroom. The kitchen boasts ample cabinet space and brand-new stainless steel appliances.
Downstairs, the walk-out lower level includes a spacious family room, second bedroom, full bath, laundry room, and mechanical/storage area. Recent updates include a new furnace and A/C in 2021, plus brand-new carpet and luxury vinyl plank flooring.
Clean, move-in ready, and thoughtfully updated - this home is a must-see!
Zillow last checked: 8 hours ago
Listing updated: September 03, 2025 at 01:32pm
Listed by:
Josh A Pomerleau 763-463-7580,
JPW Realty,
Andy R Baker 612-598-9823
Bought with:
Andy R Baker
JPW Realty
Source: NorthstarMLS as distributed by MLS GRID,MLS#: 6764880
Facts & features
Interior
Bedrooms & bathrooms
- Bedrooms: 2
- Bathrooms: 2
- Full bathrooms: 2
Bedroom 1
- Level: Upper
- Area: 156 Square Feet
- Dimensions: 13x12
Bedroom 2
- Level: Lower
- Area: 165 Square Feet
- Dimensions: 15x11
Dining room
- Level: Upper
- Area: 143 Square Feet
- Dimensions: 13x11
Family room
- Level: Lower
- Area: 300 Square Feet
- Dimensions: 25x12
Kitchen
- Level: Upper
- Area: 165 Square Feet
- Dimensions: 15x11
Living room
- Level: Upper
- Area: 143 Square Feet
- Dimensions: 13x11
Heating
- Forced Air
Cooling
- Central Air
Appliances
- Included: Dishwasher, Dryer, Microwave, Range, Stainless Steel Appliance(s), Washer
Features
- Basement: Daylight,Finished,Full,Walk-Out Access
Interior area
- Total structure area: 1,776
- Total interior livable area: 1,776 sqft
- Finished area above ground: 888
- Finished area below ground: 750
Property
Parking
- Total spaces: 2
- Parking features: Attached
- Attached garage spaces: 2
Accessibility
- Accessibility features: None
Features
- Levels: Multi/Split
Lot
- Size: 2,178 sqft
Details
- Foundation area: 888
- Parcel number: 118087006060
- Zoning description: Residential-Single Family
Construction
Type & style
- Home type: Townhouse
- Property subtype: Townhouse Side x Side
- Attached to another structure: Yes
Materials
- Brick/Stone, Vinyl Siding
Condition
- Age of Property: 23
- New construction: No
- Year built: 2002
Utilities & green energy
- Gas: Natural Gas
- Sewer: City Sewer/Connected
- Water: City Water/Connected
Community & neighborhood
Location
- Region: Otsego
HOA & financial
HOA
- Has HOA: Yes
- HOA fee: $259 monthly
- Services included: Lawn Care, Professional Mgmt, Trash, Snow Removal
- Association name: Bullseye Property Management
- Association phone: 763-295-6566
Other
Other facts
- Road surface type: Paved
Price history
| Date | Event | Price |
|---|---|---|
| 8/29/2025 | Sold | $249,900$141/sqft |
Source: | ||
| 8/6/2025 | Pending sale | $249,900$141/sqft |
Source: | ||
| 7/31/2025 | Listed for sale | $249,900+45.4%$141/sqft |
Source: | ||
| 8/30/2017 | Sold | $171,900+7.5%$97/sqft |
Source: | ||
| 7/30/2017 | Pending sale | $159,900$90/sqft |
Source: Maple Grove #4858942 | ||
Public tax history
| Year | Property taxes | Tax assessment |
|---|---|---|
| 2025 | $2,354 -8.5% | $241,600 +3.8% |
| 2024 | $2,572 -4.5% | $232,700 -7.8% |
| 2023 | $2,692 +9.4% | $252,400 +7.7% |
Find assessor info on the county website
Neighborhood: 55330
Nearby schools
GreatSchools rating
- 7/10Otsego Elementary SchoolGrades: K-4Distance: 0.3 mi
- 8/10Prairie View Middle SchoolGrades: 6-8Distance: 3.6 mi
- 10/10Rogers Senior High SchoolGrades: 9-12Distance: 4.3 mi
Get a cash offer in 3 minutes
Find out how much your home could sell for in as little as 3 minutes with a no-obligation cash offer.
Estimated market value
$250,800
Get a cash offer in 3 minutes
Find out how much your home could sell for in as little as 3 minutes with a no-obligation cash offer.
Estimated market value
$250,800

