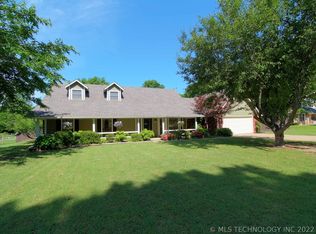Sold for $350,000 on 09/10/25
$350,000
8324 Wright Ave, Broken Arrow, OK 74014
4beds
2,550sqft
Single Family Residence
Built in 1980
0.56 Acres Lot
$354,600 Zestimate®
$137/sqft
$2,395 Estimated rent
Home value
$354,600
$326,000 - $387,000
$2,395/mo
Zestimate® history
Loading...
Owner options
Explore your selling options
What's special
Welcome to your dream home! This stunning, completely remodeled residence is nestled on a spacious half-acre lot in the heart of Broken Arrow. Every detail has been thoughtfully updated to offer a modern lifestyle with timeless comfort. The renovations include: updated electrical, plumbing, brand new kitchen with modern cabinetry, quartz countertops, stainless steel appliances, and stylish fixtures, fully renovated bathrooms, new flooring, interior and exterior paint and so much more. Large lot with mature trees and spacious backyard perfect for entertaining. Enjoy the neighborhood pool and tennis courts. Located in the desirable Cambridge Estates neighborhood with easy access to top-rated schools, shopping, dining, and highways. OWNER/AGENT
Zillow last checked: 8 hours ago
Listing updated: September 10, 2025 at 08:19am
Listed by:
Laura Mercado 918-691-9931,
Keller Williams Preferred
Bought with:
Laura Mercado, 181805
Keller Williams Preferred
Source: MLS Technology, Inc.,MLS#: 2514979 Originating MLS: MLS Technology
Originating MLS: MLS Technology
Facts & features
Interior
Bedrooms & bathrooms
- Bedrooms: 4
- Bathrooms: 2
- Full bathrooms: 2
Primary bedroom
- Description: Master Bedroom,No Bath
- Level: First
Bedroom
- Description: Bedroom,No Bath
- Level: First
Bedroom
- Description: Bedroom,No Bath
- Level: Second
Bedroom
- Description: Bedroom,No Bath
- Level: Second
Primary bathroom
- Description: Master Bath,Bathtub,Full Bath,Vent
- Level: First
Bathroom
- Description: Hall Bath,Bathtub,Full Bath,Vent
- Level: Second
Bonus room
- Description: Additional Room,
- Level: First
Den
- Description: Den/Family Room,Fireplace
- Level: First
Dining room
- Description: Dining Room,Combo w/ Living
- Level: First
Game room
- Description: Game/Rec Room,Closet
- Level: Second
Kitchen
- Description: Kitchen,Island
- Level: First
Living room
- Description: Living Room,Combo,Fireplace
- Level: First
Recreation
- Description: Hobby Room,Sewing
- Level: First
Utility room
- Description: Utility Room,Inside
- Level: First
Heating
- Central, Gas
Cooling
- Central Air, 2 Units
Appliances
- Included: Dishwasher, Disposal, Gas Water Heater, Microwave, Oven, Range, Stove
- Laundry: Washer Hookup, Electric Dryer Hookup
Features
- Attic, High Speed Internet, Quartz Counters, Stone Counters, Cable TV, Wired for Data, Ceiling Fan(s), Electric Range Connection
- Flooring: Carpet, Vinyl
- Windows: Aluminum Frames
- Basement: None
- Number of fireplaces: 1
- Fireplace features: Gas Starter, Wood Burning
Interior area
- Total structure area: 2,550
- Total interior livable area: 2,550 sqft
Property
Parking
- Total spaces: 2
- Parking features: Attached, Garage
- Attached garage spaces: 2
Features
- Levels: One,Two
- Stories: 2
- Patio & porch: Covered, Deck, Patio
- Exterior features: Concrete Driveway, Rain Gutters
- Pool features: None
- Fencing: Other
Lot
- Size: 0.56 Acres
- Features: Mature Trees
Details
- Additional structures: None
- Parcel number: 730000933
Construction
Type & style
- Home type: SingleFamily
- Architectural style: Ranch
- Property subtype: Single Family Residence
Materials
- Brick, Wood Siding, Wood Frame
- Foundation: Slab
- Roof: Asphalt,Fiberglass
Condition
- Year built: 1980
Utilities & green energy
- Sewer: Public Sewer
- Water: Public
- Utilities for property: Cable Available, Electricity Available, Natural Gas Available, High Speed Internet Available
Community & neighborhood
Security
- Security features: No Safety Shelter, Smoke Detector(s)
Community
- Community features: Gutter(s), Sidewalks
Location
- Region: Broken Arrow
- Subdivision: Cambridge Estates
HOA & financial
HOA
- Has HOA: Yes
- HOA fee: $300 annually
- Amenities included: Pool, Tennis Court(s)
Other
Other facts
- Listing terms: Conventional,FHA,VA Loan
Price history
| Date | Event | Price |
|---|---|---|
| 9/10/2025 | Sold | $350,000-3.8%$137/sqft |
Source: | ||
| 5/23/2025 | Pending sale | $364,000$143/sqft |
Source: | ||
| 5/13/2025 | Price change | $364,000-1.6%$143/sqft |
Source: | ||
| 4/8/2025 | Listed for sale | $369,750$145/sqft |
Source: | ||
Public tax history
Tax history is unavailable.
Neighborhood: 74014
Nearby schools
GreatSchools rating
- 7/10Highland Park ElementaryGrades: PK-5Distance: 1 mi
- 6/10Oneta Ridge Middle SchoolGrades: 6-8Distance: 0.8 mi
- 8/10Broken Arrow High SchoolGrades: 9-12Distance: 3.5 mi
Schools provided by the listing agent
- Elementary: Highland Park
- Middle: Oneta Ridge
- High: Broken Arrow
- District: Broken Arrow - Sch Dist (3)
Source: MLS Technology, Inc.. This data may not be complete. We recommend contacting the local school district to confirm school assignments for this home.

Get pre-qualified for a loan
At Zillow Home Loans, we can pre-qualify you in as little as 5 minutes with no impact to your credit score.An equal housing lender. NMLS #10287.
Sell for more on Zillow
Get a free Zillow Showcase℠ listing and you could sell for .
$354,600
2% more+ $7,092
With Zillow Showcase(estimated)
$361,692