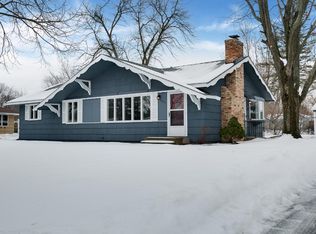Closed
$411,000
8325 Goodview Ave S, Cottage Grove, MN 55016
4beds
2,784sqft
Single Family Residence
Built in 1959
0.37 Acres Lot
$408,000 Zestimate®
$148/sqft
$2,728 Estimated rent
Home value
$408,000
$375,000 - $441,000
$2,728/mo
Zestimate® history
Loading...
Owner options
Explore your selling options
What's special
Welcome to 8325 Goodview Ave S! This charming 4-bed, 2-bath rambler offers 2,100+ sq ft of finished living. As you enter this home, you’ll be greeted by a spacious living room with gleaming hardwood floors. Enjoy the custom kitchen with ample counter space, stainless-steel appliances. The family room addition overlooking the backyard is the perfect space to entertain or relax with the cozy gas fireplace, vaulted ceiling, & large windows. A convenient dining area flows seamlessly from the kitchen and living spaces. Three main-level bedrooms feature hardwood floors & paneled solid-wood doors, with a primary ensuite 1/2 bath and updated full bath. Andersen 400 Series double hung tilt windows throughout. The finished lower level boasts an amusement room, 4th bedroom, laundry, and TONS of storage. Step outside to a 1,000+ sq/ft paver patio and award-winning 2024 Pineridge Garden Club - Garden of the Year grounds. A 3-car garage provides ample space for toys and tools. Meticulously maintained by the same owners for 40+ years, this home is ready for its next chapter. Conveniently located to parks, shopping, schools, & Hwy 61 and beyond.
Zillow last checked: 8 hours ago
Listing updated: May 06, 2025 at 04:30am
Listed by:
Noah Thompson 651-788-3462,
RE/MAX Results
Bought with:
David S Libman
RE/MAX Results
Source: NorthstarMLS as distributed by MLS GRID,MLS#: 6682841
Facts & features
Interior
Bedrooms & bathrooms
- Bedrooms: 4
- Bathrooms: 2
- Full bathrooms: 1
- 1/2 bathrooms: 1
Bedroom 1
- Level: Main
- Area: 169 Square Feet
- Dimensions: 13x13
Bedroom 2
- Level: Main
- Area: 130 Square Feet
- Dimensions: 10x13
Bedroom 3
- Level: Main
- Area: 99 Square Feet
- Dimensions: 9x11
Bedroom 4
- Level: Lower
- Area: 156 Square Feet
- Dimensions: 12x13
Other
- Level: Lower
- Area: 384 Square Feet
- Dimensions: 12x32
Dining room
- Level: Main
- Area: 108 Square Feet
- Dimensions: 9x12
Family room
- Level: Main
- Area: 255 Square Feet
- Dimensions: 15x17
Kitchen
- Level: Main
- Area: 144 Square Feet
- Dimensions: 9x16
Living room
- Level: Main
- Area: 299 Square Feet
- Dimensions: 13x23
Patio
- Level: Main
- Area: 840 Square Feet
- Dimensions: 28x30
Porch
- Level: Main
- Area: 92 Square Feet
- Dimensions: 4x23
Heating
- Forced Air
Cooling
- Central Air
Appliances
- Included: Chandelier, Dishwasher, Dryer, ENERGY STAR Qualified Appliances, Exhaust Fan, Gas Water Heater, Microwave, Range, Refrigerator, Stainless Steel Appliance(s), Washer, Water Softener Owned
Features
- Basement: Block,Crawl Space,Egress Window(s),Finished,Full,Partially Finished,Storage Space
- Number of fireplaces: 1
- Fireplace features: Family Room, Gas
Interior area
- Total structure area: 2,784
- Total interior livable area: 2,784 sqft
- Finished area above ground: 1,536
- Finished area below ground: 568
Property
Parking
- Total spaces: 3
- Parking features: Detached, Asphalt, Electric, Garage Door Opener
- Garage spaces: 3
- Has uncovered spaces: Yes
- Details: Garage Dimensions (36x24), Garage Door Height (7)
Accessibility
- Accessibility features: None
Features
- Levels: One
- Stories: 1
- Patio & porch: Front Porch, Patio
- Fencing: Full,Wire,Wood
Lot
- Size: 0.37 Acres
- Features: Corner Lot, Many Trees
Details
- Foundation area: 1248
- Parcel number: 1802721240077
- Zoning description: Residential-Single Family
Construction
Type & style
- Home type: SingleFamily
- Property subtype: Single Family Residence
Materials
- Cedar, Shake Siding, Block
- Roof: Age Over 8 Years
Condition
- Age of Property: 66
- New construction: No
- Year built: 1959
Utilities & green energy
- Electric: 200+ Amp Service, Power Company: Xcel Energy
- Gas: Natural Gas
- Sewer: City Sewer/Connected
- Water: City Water/Connected
Community & neighborhood
Location
- Region: Cottage Grove
- Subdivision: Thompsons Grove Add 07
HOA & financial
HOA
- Has HOA: No
Price history
| Date | Event | Price |
|---|---|---|
| 4/16/2025 | Sold | $411,000+9.6%$148/sqft |
Source: | ||
| 3/24/2025 | Pending sale | $375,000$135/sqft |
Source: | ||
| 3/21/2025 | Listed for sale | $375,000$135/sqft |
Source: | ||
Public tax history
| Year | Property taxes | Tax assessment |
|---|---|---|
| 2024 | $4,268 +5.7% | $351,300 +8% |
| 2023 | $4,036 +11.7% | $325,300 +26.5% |
| 2022 | $3,614 +5.6% | $257,100 -4.8% |
Find assessor info on the county website
Neighborhood: 55016
Nearby schools
GreatSchools rating
- 5/10Pullman Elementary SchoolGrades: PK-5Distance: 0.5 mi
- 5/10Oltman Middle SchoolGrades: 6-8Distance: 1.7 mi
- 5/10Park Senior High SchoolGrades: 9-12Distance: 1.8 mi
Get a cash offer in 3 minutes
Find out how much your home could sell for in as little as 3 minutes with a no-obligation cash offer.
Estimated market value
$408,000
Get a cash offer in 3 minutes
Find out how much your home could sell for in as little as 3 minutes with a no-obligation cash offer.
Estimated market value
$408,000
