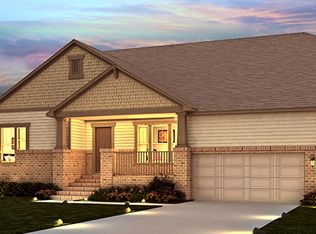Please review the virtual tour to visualize the lifestyle this home will provide. Main floor master, huge finished walkout basement, gourmet kitchen, space for every need, screen porch overlooking beautiful wooded buffer and awesome finishes just begin to explain this home. Expansive entertaining spaces on main floor and basement. Huge fitness area/ storage space in separate area of basement. Convenient to Apex, Holly Springs, Cary and Raleigh. Multiple parks with walking trails and lakes near property.
This property is off market, which means it's not currently listed for sale or rent on Zillow. This may be different from what's available on other websites or public sources.
