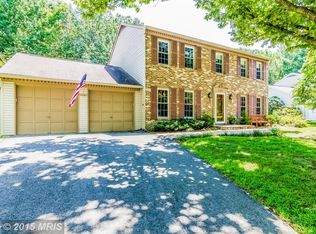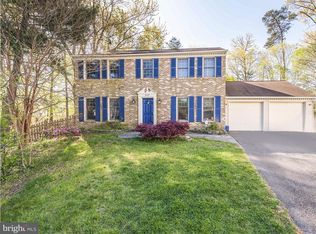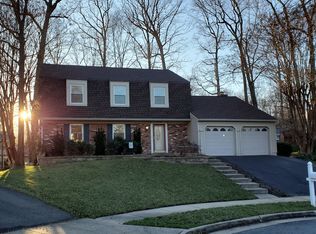Sold for $875,000
$875,000
8325 Lindside Way, Springfield, VA 22153
4beds
3,100sqft
Single Family Residence
Built in 1980
0.33 Acres Lot
$888,200 Zestimate®
$282/sqft
$4,135 Estimated rent
Home value
$888,200
$835,000 - $950,000
$4,135/mo
Zestimate® history
Loading...
Owner options
Explore your selling options
What's special
Meticulously maintained by its longtime owners, this beautifully updated home on a premium lot (.33 acres) offers comfort, style, and a prime location near the Metro, Pentagon, I-95, Fort Belvoir—yet it's tucked away on a quiet cul-de-sac in the sought after Terra Grande neighborhood. Impeccable finishes and thoughtful details elevate the home, offering a combination of elegance, comfort, and lifestyle. Step inside from the delightful front porch (swing conveys!) to find fresh paint (2025), gleaming floors and recessed lighting throughout the entire main level. The spacious living and dining rooms are perfect for entertaining, while the cozy family room with a fireplace opens directly to a large screened-in porch and dual-level decks (completed in 2024), leading down to a lush, private backyard with mature landscaping. The custom kitchen is a true showstopper—featuring stainless steel appliances, granite countertops, a travertine backsplash, and handcrafted cabinetry. The separate kitchen dining area can easily accommodate a large table. A charming glass-paneled door leads to a dedicated pantry closet, and the adjacent butler’s pantry with built-in cabinetry adds extra function and could easily serve as a mudroom. There is also a tastefully updated powder room on the main level. Upstairs, each of the four bedrooms has new carpet (2025). The primary suite, large enough for a king-sized bed, includes an oversized walk-in closet and a luxurious en-suite bath with dual sinks, beautiful custom millwork, and a walk-in shower. The three additional bedrooms are generously sized and share a well-appointed hall bath with a shower/jetted tub combo. The walk-out lower level offers a large rec room, bonus room (ideal for a home theater), full bath with a tub/shower combo, and laundry area with white cabinetry and granite counters. The basement space is a versatile area that is perfect for multigenerational living, relaxing or hobbies. Additional highlights include a two-car garage with pull-down attic access, a long workbench, built-in cabinetry and shelving. This home offers the best of both worlds—quiet suburban living with unbeatable commuter access. Don’t miss it! FRESH PAINT (2025) ***CARPET(2025)*** SCREENED PORCH AND DUAL LEVEL DECKS (2024) ***HVAC (2022) *** HOT WATER HEATER (2017)
Zillow last checked: 8 hours ago
Listing updated: August 01, 2025 at 08:02am
Listed by:
Linda Poe 703-626-4021,
Keller Williams Fairfax Gateway
Bought with:
Laura Catron
TTR Sotheby's International Realty
Source: Bright MLS,MLS#: VAFX2249484
Facts & features
Interior
Bedrooms & bathrooms
- Bedrooms: 4
- Bathrooms: 4
- Full bathrooms: 3
- 1/2 bathrooms: 1
- Main level bathrooms: 1
Bedroom 1
- Features: Flooring - Carpet, Walk-In Closet(s), Ceiling Fan(s), Attic - Pull-Down Stairs, Attached Bathroom, Window Treatments
- Level: Upper
Bedroom 2
- Features: Flooring - Carpet, Ceiling Fan(s), Window Treatments
- Level: Upper
Bedroom 3
- Features: Flooring - Carpet, Ceiling Fan(s), Window Treatments
- Level: Upper
Bedroom 4
- Features: Flooring - Carpet, Ceiling Fan(s), Window Treatments
- Level: Upper
Primary bathroom
- Features: Attached Bathroom, Bathroom - Walk-In Shower, Built-in Features, Granite Counters, Flooring - Stone, Lighting - Pendants, Double Sink, Chair Rail
- Level: Upper
Bathroom 1
- Features: Chair Rail
- Level: Main
Bathroom 2
- Features: Bathroom - Jetted Tub
- Level: Upper
Bathroom 3
- Features: Bathroom - Tub Shower
- Level: Lower
Bonus room
- Features: Flooring - Carpet, Recessed Lighting, Basement - Finished
- Level: Lower
Dining room
- Features: Chair Rail
- Level: Main
Family room
- Features: Fireplace - Wood Burning, Recessed Lighting
- Level: Main
Foyer
- Features: Chair Rail
- Level: Main
Kitchen
- Features: Granite Counters, Recessed Lighting, Pantry, Breakfast Room, Kitchen - Electric Cooking, Window Treatments, Lighting - Pendants
- Level: Main
Laundry
- Features: Granite Counters
- Level: Lower
Living room
- Features: Recessed Lighting
- Level: Main
Mud room
- Features: Pantry, Lighting - Pendants
- Level: Main
Recreation room
- Features: Flooring - Carpet, Recessed Lighting, Basement - Finished
- Level: Lower
Screened porch
- Features: Ceiling Fan(s)
- Level: Main
Heating
- Heat Pump, Electric
Cooling
- Ceiling Fan(s), Attic Fan, Central Air, Electric
Appliances
- Included: Microwave, Cooktop, Dishwasher, Disposal, Dryer, Extra Refrigerator/Freezer, Ice Maker, Double Oven, Refrigerator, Stainless Steel Appliance(s), Washer, Water Heater, Electric Water Heater
- Laundry: In Basement, Dryer In Unit, Washer In Unit, Laundry Room, Mud Room
Features
- Attic, Bathroom - Walk-In Shower, Breakfast Area, Built-in Features, Butlers Pantry, Ceiling Fan(s), Chair Railings, Crown Molding, Combination Kitchen/Dining, Family Room Off Kitchen, Floor Plan - Traditional, Formal/Separate Dining Room, Kitchen Island, Pantry, Primary Bath(s), Recessed Lighting, Wainscotting, Walk-In Closet(s), Upgraded Countertops, Attic/House Fan, Bathroom - Tub Shower, Kitchen - Gourmet, Other, Dry Wall
- Flooring: Carpet, Hardwood, Tile/Brick
- Windows: Window Treatments
- Basement: Full,Finished,Exterior Entry,Walk-Out Access,Sump Pump
- Number of fireplaces: 1
- Fireplace features: Glass Doors, Mantel(s), Wood Burning
Interior area
- Total structure area: 3,156
- Total interior livable area: 3,100 sqft
- Finished area above ground: 2,184
- Finished area below ground: 916
Property
Parking
- Total spaces: 4
- Parking features: Garage Faces Front, Garage Door Opener, Built In, Storage, Attached, Driveway
- Attached garage spaces: 2
- Uncovered spaces: 2
Accessibility
- Accessibility features: None
Features
- Levels: Three
- Stories: 3
- Patio & porch: Deck, Porch, Roof, Screened, Screened Porch
- Exterior features: Sidewalks
- Pool features: None
- Has spa: Yes
- Spa features: Bath
- Has view: Yes
- View description: Garden, Trees/Woods
Lot
- Size: 0.33 Acres
- Features: Backs to Trees, Landscaped, No Thru Street, Wooded, Rear Yard, Cul-De-Sac
Details
- Additional structures: Above Grade, Below Grade
- Parcel number: 0993 02 0180
- Zoning: 131
- Special conditions: Standard
Construction
Type & style
- Home type: SingleFamily
- Architectural style: Colonial
- Property subtype: Single Family Residence
Materials
- Brick, Vinyl Siding
- Foundation: Slab
- Roof: Shingle
Condition
- New construction: No
- Year built: 1980
Details
- Builder model: Cambridge
Utilities & green energy
- Sewer: Public Sewer
- Water: Public
- Utilities for property: Electricity Available
Community & neighborhood
Location
- Region: Springfield
- Subdivision: Terra Grande
HOA & financial
HOA
- Has HOA: Yes
- HOA fee: $131 annually
- Amenities included: Basketball Court, Tot Lots/Playground, Tennis Court(s)
- Services included: Common Area Maintenance, Snow Removal
- Association name: TERRA GRANDE COMMUNITY ASSOCIATION, INC.
Other
Other facts
- Listing agreement: Exclusive Agency
- Listing terms: Cash,Conventional,VA Loan
- Ownership: Fee Simple
Price history
| Date | Event | Price |
|---|---|---|
| 8/1/2025 | Sold | $875,000+2.3%$282/sqft |
Source: | ||
| 7/29/2025 | Pending sale | $855,000$276/sqft |
Source: | ||
| 7/12/2025 | Contingent | $855,000$276/sqft |
Source: | ||
| 7/11/2025 | Listed for sale | $855,000+263.8%$276/sqft |
Source: | ||
| 8/2/1994 | Sold | $235,000$76/sqft |
Source: Public Record Report a problem | ||
Public tax history
| Year | Property taxes | Tax assessment |
|---|---|---|
| 2025 | $9,110 +14.4% | $788,080 +14.6% |
| 2024 | $7,967 +7% | $687,670 +4.3% |
| 2023 | $7,443 +4.8% | $659,560 +6.2% |
Find assessor info on the county website
Neighborhood: 22153
Nearby schools
GreatSchools rating
- 5/10Saratoga Elementary SchoolGrades: PK-6Distance: 0.6 mi
- 3/10Key Middle SchoolGrades: 7-8Distance: 4.1 mi
- 4/10John R. Lewis High SchoolGrades: 9-12Distance: 3.9 mi
Schools provided by the listing agent
- District: Fairfax County Public Schools
Source: Bright MLS. This data may not be complete. We recommend contacting the local school district to confirm school assignments for this home.
Get a cash offer in 3 minutes
Find out how much your home could sell for in as little as 3 minutes with a no-obligation cash offer.
Estimated market value$888,200
Get a cash offer in 3 minutes
Find out how much your home could sell for in as little as 3 minutes with a no-obligation cash offer.
Estimated market value
$888,200


