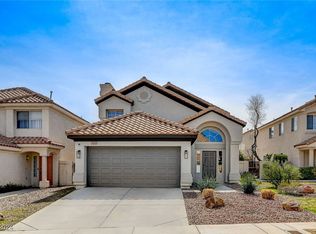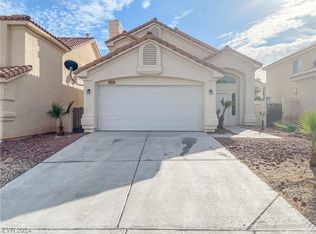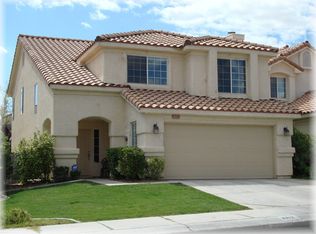Closed
$485,000
8325 Maplestar Rd, Las Vegas, NV 89128
4beds
2,074sqft
Single Family Residence
Built in 1994
5,227.2 Square Feet Lot
$478,300 Zestimate®
$234/sqft
$2,122 Estimated rent
Home value
$478,300
$435,000 - $526,000
$2,122/mo
Zestimate® history
Loading...
Owner options
Explore your selling options
What's special
Modern Kitchen upgrades with granite island type counter, stainless appliances and tile floors. Downstairs flooring less than one year old. New blinds, new lower kitchen cabinets with soft close. Fireplace. Shower in Primary was widened to make a bigger area. Granite counters with 2 sinks in Primary. Walk in closet. NEW AC in 2023!! Large backyard for entertaining. 3 car garage and no HOA. Great location near the Summerlin PKWY, bus terminal, and parks
Zillow last checked: 8 hours ago
Listing updated: July 01, 2025 at 12:32am
Listed by:
Patrick James Battaglia S.0169859 jamesbattaglia@yahoo.com,
LIFE Realty District
Bought with:
Marisa Bilkiss, S.0187675
Urban Nest Realty
Source: LVR,MLS#: 2584620 Originating MLS: Greater Las Vegas Association of Realtors Inc
Originating MLS: Greater Las Vegas Association of Realtors Inc
Facts & features
Interior
Bedrooms & bathrooms
- Bedrooms: 4
- Bathrooms: 3
- Full bathrooms: 2
- 1/2 bathrooms: 1
Primary bedroom
- Description: Ceiling Fan,Ceiling Light,Closet,Pbr Separate From Other,Upstairs
- Dimensions: 14x15
Bedroom 2
- Description: Telephone Jack,TV/ Cable,Upstairs
- Dimensions: 11x12
Bedroom 3
- Description: Upstairs
- Dimensions: 12x11
Bedroom 4
- Description: Upstairs
- Dimensions: 10x12
Primary bathroom
- Description: Double Sink,Separate Shower,Separate Tub
Dining room
- Description: Kitchen/Dining Room Combo
- Dimensions: 9x10
Family room
- Description: Ceiling Fan,Downstairs
- Dimensions: 12x15
Kitchen
- Description: Breakfast Bar/Counter,Granite Countertops,Island,Marble/Stone Flooring,Stainless Steel Appliances
Living room
- Description: Entry Foyer,Front
- Dimensions: 14x17
Heating
- Central, Gas
Cooling
- Central Air, Electric
Appliances
- Included: Dryer, Disposal, Gas Range, Microwave, Washer
- Laundry: Electric Dryer Hookup, Gas Dryer Hookup, Main Level, Laundry Room
Features
- Ceiling Fan(s), Window Treatments
- Flooring: Carpet, Luxury Vinyl Plank
- Windows: Blinds, Window Treatments
- Number of fireplaces: 1
- Fireplace features: Family Room, Gas
Interior area
- Total structure area: 2,074
- Total interior livable area: 2,074 sqft
Property
Parking
- Total spaces: 3
- Parking features: Attached, Finished Garage, Garage, Garage Door Opener, Inside Entrance
- Attached garage spaces: 3
Features
- Stories: 2
- Patio & porch: Patio
- Exterior features: Patio, Sprinkler/Irrigation
- Fencing: Block,Back Yard
Lot
- Size: 5,227 sqft
- Features: Drip Irrigation/Bubblers, Desert Landscaping, Landscaped, < 1/4 Acre
Details
- Parcel number: 13828215016
- Zoning description: Single Family
- Horse amenities: None
Construction
Type & style
- Home type: SingleFamily
- Architectural style: Two Story
- Property subtype: Single Family Residence
Materials
- Roof: Tile
Condition
- Good Condition,Resale
- Year built: 1994
Utilities & green energy
- Electric: Photovoltaics None, 220 Volts in Garage
- Sewer: Public Sewer
- Water: Public
- Utilities for property: Cable Available
Community & neighborhood
Location
- Region: Las Vegas
- Subdivision: Ridgeview West 2
HOA & financial
HOA
- Has HOA: No
- Amenities included: None
Other
Other facts
- Listing agreement: Exclusive Right To Sell
- Listing terms: Cash,FHA,VA Loan
Price history
| Date | Event | Price |
|---|---|---|
| 7/27/2024 | Listing removed | -- |
Source: Zillow Rentals Report a problem | ||
| 7/1/2024 | Sold | $485,000-0.8%$234/sqft |
Source: | ||
| 6/17/2024 | Contingent | $489,000$236/sqft |
Source: | ||
| 5/20/2024 | Listed for sale | $489,000+279.1%$236/sqft |
Source: | ||
| 4/27/2024 | Price change | $2,495+8.5%$1/sqft |
Source: Zillow Rentals Report a problem | ||
Public tax history
| Year | Property taxes | Tax assessment |
|---|---|---|
| 2025 | $2,536 +8% | $101,151 +4.4% |
| 2024 | $2,349 +8% | $96,871 +16.4% |
| 2023 | $2,175 +8% | $83,247 +4.9% |
Find assessor info on the county website
Neighborhood: Pioneer Park
Nearby schools
GreatSchools rating
- 2/10Edythe & Lloyd Katz Elementary SchoolGrades: PK-5Distance: 1.7 mi
- 6/10Walter Johnson Junior High SchoolGrades: 6-8Distance: 1.3 mi
- 8/10Palo Verde High SchoolGrades: 9-12Distance: 3.2 mi
Schools provided by the listing agent
- Elementary: Katz, Edythe & Lloyd,Katz, Edythe & Lloyd
- Middle: Johnson Walter
- High: Palo Verde
Source: LVR. This data may not be complete. We recommend contacting the local school district to confirm school assignments for this home.

Get pre-qualified for a loan
At Zillow Home Loans, we can pre-qualify you in as little as 5 minutes with no impact to your credit score.An equal housing lender. NMLS #10287.


