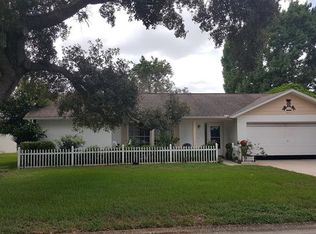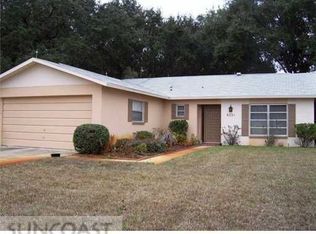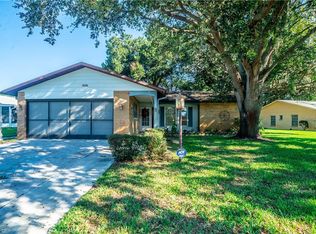Sold for $340,000
$340,000
8326 Divot Way, Port Richey, FL 34668
2beds
1,882sqft
Single Family Residence
Built in 1980
0.26 Acres Lot
$319,600 Zestimate®
$181/sqft
$1,533 Estimated rent
Home value
$319,600
$304,000 - $339,000
$1,533/mo
Zestimate® history
Loading...
Owner options
Explore your selling options
What's special
No other home on the market in Timber Oaks can compare to this lovely home of 1882 square feet on beautiful Footprint Lake in an over-55 adult community that caters to its residents. This is the ONLY lakefront property, this is nearly 400 SQ. FT. LARGER than any other home, and this home has been TOTALLY REDONE in the last couple of years. In 10/’20 a completely updated kitchen with new all-wood cabinetry, granite countertops, Kitchenaid appliances, and soft or bright overhead lighting were installed. In August 2020 real acacia wood floors were laid diagonally in the living, dining, master bedroom, and home office. The family room with its large picturesque view of the patio and lake beyond has a wood floor, too. Both the living and dining rooms and the family room feature crown molding. The master bathroom was gutted and redone in the fall of 2020. In 2022 a new heat pump was installed. In 3/2023 a new architectural shingle roof was installed as well as a new water heater. The lanai has vinyl side-sliding windows and a new tile floor. Sitting on over a quarter acre, the home’s most prominent feature is the distinctive live oak that is absolutely beautiful. With a quarter acre lawn to maintain, you'll be happy that the lake provides the water for the sprinkler system. With an HOA of only $50 monthly you’ll appreciate the lovely, remodeled clubhouse and pool, which sit on a beautiful lot on Footprint Lake where there’s a schedule of activities offering a variety of events that cater to the over-55 crowd: cards, billiards, woodworking, ceramics, sewing and quilting, and the list goes on. There’s also tennis, basketball, shuffleboard & bocce courts. For residents who no longer drive, Timber Oaks offers a weekly bus service to places such as Publix & Walmart. Near shopping, beaches, restaurants, hospitals, & only minutes to the Parkway for a quick trip to TIA. This is a home that is well worth your time to view, where you’ll find that quality doesn’t cost, it pays. With generous downpayment, owner will finance. Buyer to verify all room sizes.
Zillow last checked: 8 hours ago
Listing updated: February 26, 2024 at 08:13pm
Listing Provided by:
Lana Black, Mrs 727-992-1111,
AQUA SEAS REALTY INC 727-869-7400
Bought with:
Cheryl Hansen, 3402692
DALTON WADE INC
Source: Stellar MLS,MLS#: W7852370 Originating MLS: West Pasco
Originating MLS: West Pasco

Facts & features
Interior
Bedrooms & bathrooms
- Bedrooms: 2
- Bathrooms: 2
- Full bathrooms: 2
Primary bedroom
- Features: Ceiling Fan(s), En Suite Bathroom, Exhaust Fan, Single Vanity, Tub With Shower
- Level: First
- Dimensions: 12x15
Bedroom 2
- Features: Ceiling Fan(s)
- Level: First
- Dimensions: 12x12
Balcony porch lanai
- Level: First
- Dimensions: 12x18
Dining room
- Level: First
- Dimensions: 10x10
Family room
- Features: Ceiling Fan(s)
- Level: First
- Dimensions: 18x20
Foyer
- Level: First
- Dimensions: 4x5
Kitchen
- Features: Breakfast Bar, Ceiling Fan(s), Pantry, Granite Counters
- Level: First
- Dimensions: 10x18
Living room
- Level: First
- Dimensions: 15x18
Office
- Features: Ceiling Fan(s)
- Level: First
- Dimensions: 10x21
Utility room
- Features: Pantry
- Level: First
- Dimensions: 6x8
Heating
- Electric, Heat Pump
Cooling
- Central Air
Appliances
- Included: Dishwasher, Disposal, Dryer, Microwave, Range, Refrigerator, Washer
- Laundry: Inside
Features
- Ceiling Fan(s), Crown Molding, Eating Space In Kitchen, Kitchen/Family Room Combo, Living Room/Dining Room Combo, Primary Bedroom Main Floor, Solid Wood Cabinets, Stone Counters
- Flooring: Ceramic Tile, Porcelain Tile, Hardwood
- Windows: Blinds, Drapes, Insulated Windows, Shutters, Window Treatments
- Has fireplace: No
Interior area
- Total structure area: 2,546
- Total interior livable area: 1,882 sqft
Property
Parking
- Total spaces: 2
- Parking features: Garage - Attached
- Attached garage spaces: 2
- Details: Garage Dimensions: 20X22
Features
- Levels: One
- Stories: 1
- Patio & porch: Deck, Enclosed, Patio, Rear Porch
- Exterior features: Rain Gutters, Sidewalk
- Pool features: Other
- Has view: Yes
- View description: Water, Lake
- Has water view: Yes
- Water view: Water,Lake
- Waterfront features: Lake, Waterfront, Lake Privileges
Lot
- Size: 0.26 Acres
- Features: In County
- Residential vegetation: Mature Landscaping, Oak Trees, Trees/Landscaped
Details
- Parcel number: 162514013.0000.00027.0
- Zoning: PUD
- Special conditions: None
Construction
Type & style
- Home type: SingleFamily
- Property subtype: Single Family Residence
Materials
- Block, Stucco
- Foundation: Slab
- Roof: Shingle
Condition
- Completed
- New construction: No
- Year built: 1980
Utilities & green energy
- Sewer: Public Sewer
- Water: Public
- Utilities for property: Cable Connected, Electricity Connected, Public, Sewer Connected
Community & neighborhood
Community
- Community features: Lake, Waterfront, Association Recreation - Owned, Clubhouse, Deed Restrictions, Fitness Center, Golf Carts OK, Handicap Modified, Park, Pool, Sidewalks, Wheelchair Access
Senior living
- Senior community: Yes
Location
- Region: Port Richey
- Subdivision: TIMBER OAKS
HOA & financial
HOA
- Has HOA: Yes
- HOA fee: $50 monthly
- Amenities included: Basketball Court, Clubhouse, Fence Restrictions, Fitness Center, Laundry, Lobby Key Required, Park, Pool, Recreation Facilities, Shuffleboard Court, Spa/Hot Tub, Storage, Tennis Court(s), Wheelchair Access
- Services included: Common Area Taxes, Community Pool, Reserve Fund, Maintenance Grounds, Manager, Pool Maintenance
- Association name: Resource Property Management
- Association phone: 727-796-5900
- Second association phone: 727-863-5711
Other fees
- Pet fee: $0 monthly
Other financial information
- Total actual rent: 0
Other
Other facts
- Listing terms: Cash,Conventional,FHA,VA Loan
- Ownership: Fee Simple
- Road surface type: Paved
Price history
| Date | Event | Price |
|---|---|---|
| 5/8/2023 | Sold | $340,000-10.3%$181/sqft |
Source: | ||
| 4/3/2023 | Pending sale | $379,000$201/sqft |
Source: | ||
| 2/25/2023 | Price change | $379,000-2.6%$201/sqft |
Source: | ||
| 2/10/2023 | Listed for sale | $389,000+104.8%$207/sqft |
Source: | ||
| 10/5/2007 | Sold | $189,900+130.2%$101/sqft |
Source: Stellar MLS #W7296986 Report a problem | ||
Public tax history
| Year | Property taxes | Tax assessment |
|---|---|---|
| 2024 | $5,172 +249.8% | $283,003 +1.9% |
| 2023 | $1,478 +6.4% | $277,723 +149.9% |
| 2022 | $1,389 +2.6% | $111,140 +6.1% |
Find assessor info on the county website
Neighborhood: 34668
Nearby schools
GreatSchools rating
- 4/10Schrader Elementary SchoolGrades: PK-5Distance: 0.7 mi
- 2/10Bayonet Point Middle SchoolGrades: 6-8Distance: 0.7 mi
- 2/10Fivay High SchoolGrades: 9-12Distance: 1.7 mi
Get a cash offer in 3 minutes
Find out how much your home could sell for in as little as 3 minutes with a no-obligation cash offer.
Estimated market value$319,600
Get a cash offer in 3 minutes
Find out how much your home could sell for in as little as 3 minutes with a no-obligation cash offer.
Estimated market value
$319,600


