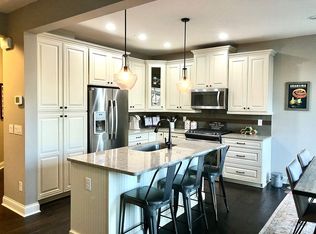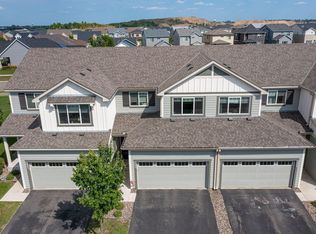Closed
$455,000
8326 Goldenrod Ln N, Maple Grove, MN 55369
4beds
2,757sqft
Townhouse Side x Side
Built in 2015
3,049.2 Square Feet Lot
$457,900 Zestimate®
$165/sqft
$2,890 Estimated rent
Home value
$457,900
$417,000 - $504,000
$2,890/mo
Zestimate® history
Loading...
Owner options
Explore your selling options
What's special
Don't miss this 4BR/4BA 2-story Maple Grove END UNIT townhome just steps from Central Park!! You'll love the open layout of the main level with its 9' ceilings, living room, kitchen, and dining room. Enjoy the gas fireplace w/ stately surround. Kitchen opens to the home's patio and green space to run and play. Kitchen also features granite countertops, S/S appls including a gas range, Pond views from back of Upper level features 3 BRs and convenient upper level loft . LL family room, BR and full bathroom. New roof in 2021. New furnace 2023. Ideal Maple Grove setting, steps to Central Park and all the trails, play area, ice loop, pickleball & basketball! Near Shoppes at Arbor Lakes, tons of restaurants, and easy access to 94/694/494.
Zillow last checked: 8 hours ago
Listing updated: August 14, 2025 at 10:51pm
Listed by:
Josh A Pomerleau 763-463-7580,
JPW Realty,
Michelle E Johnson 763-232-8738
Bought with:
Anthony William Isaacson
Isaacson Brothers
Samuel Evan Isaacson
Source: NorthstarMLS as distributed by MLS GRID,MLS#: 6543520
Facts & features
Interior
Bedrooms & bathrooms
- Bedrooms: 4
- Bathrooms: 4
- Full bathrooms: 2
- 3/4 bathrooms: 1
- 1/2 bathrooms: 1
Bedroom 1
- Level: Upper
- Area: 204 Square Feet
- Dimensions: 17x12
Bedroom 2
- Level: Upper
- Area: 110 Square Feet
- Dimensions: 11x10
Bedroom 3
- Level: Upper
- Area: 100 Square Feet
- Dimensions: 10x10
Bedroom 4
- Level: Lower
- Area: 130 Square Feet
- Dimensions: 13x10
Dining room
- Level: Main
- Area: 140 Square Feet
- Dimensions: 14x10
Family room
- Level: Lower
- Area: 390 Square Feet
- Dimensions: 26x15
Kitchen
- Level: Main
- Area: 150 Square Feet
- Dimensions: 15x10
Laundry
- Level: Main
- Area: 80 Square Feet
- Dimensions: 10x8
Living room
- Level: Main
- Area: 210 Square Feet
- Dimensions: 15x14
Loft
- Level: Upper
- Area: 168 Square Feet
- Dimensions: 14x12
Office
- Level: Main
- Area: 80 Square Feet
- Dimensions: 10x8
Patio
- Level: Main
- Area: 80 Square Feet
- Dimensions: 10x8
Heating
- Forced Air, Fireplace(s)
Cooling
- Central Air
Appliances
- Included: Dishwasher, Disposal, Dryer, Humidifier, Microwave, Range, Refrigerator, Stainless Steel Appliance(s), Washer, Water Softener Owned
Features
- Basement: Drain Tiled,Egress Window(s),Finished,Full,Concrete,Sump Pump
- Number of fireplaces: 1
- Fireplace features: Gas, Living Room, Stone
Interior area
- Total structure area: 2,757
- Total interior livable area: 2,757 sqft
- Finished area above ground: 1,885
- Finished area below ground: 670
Property
Parking
- Total spaces: 2
- Parking features: Attached, Insulated Garage
- Attached garage spaces: 2
- Details: Garage Dimensions (22x20)
Accessibility
- Accessibility features: None
Features
- Levels: Two
- Stories: 2
- Fencing: None
Lot
- Size: 3,049 sqft
- Dimensions: 86 x 34
Details
- Foundation area: 872
- Parcel number: 2311922120185
- Zoning description: Residential-Single Family
Construction
Type & style
- Home type: Townhouse
- Property subtype: Townhouse Side x Side
- Attached to another structure: Yes
Materials
- Vinyl Siding
- Roof: Age 8 Years or Less
Condition
- Age of Property: 10
- New construction: No
- Year built: 2015
Utilities & green energy
- Gas: Natural Gas
- Sewer: City Sewer/Connected
- Water: City Water/Connected
Community & neighborhood
Location
- Region: Maple Grove
- Subdivision: Highgrove 4th Add
HOA & financial
HOA
- Has HOA: Yes
- HOA fee: $320 monthly
- Services included: Maintenance Structure, Hazard Insurance, Lawn Care, Maintenance Grounds, Parking, Professional Mgmt, Trash, Snow Removal
- Association name: Rowcal
- Association phone: 651-233-1307
Other
Other facts
- Road surface type: Paved
Price history
| Date | Event | Price |
|---|---|---|
| 8/9/2024 | Sold | $455,000$165/sqft |
Source: | ||
| 7/31/2024 | Pending sale | $455,000$165/sqft |
Source: | ||
| 7/1/2024 | Price change | $455,000-2.2%$165/sqft |
Source: | ||
| 6/14/2024 | Listed for sale | $465,000-3.1%$169/sqft |
Source: | ||
| 6/24/2022 | Sold | $480,000+1.1%$174/sqft |
Source: | ||
Public tax history
| Year | Property taxes | Tax assessment |
|---|---|---|
| 2025 | $5,155 -4.6% | $436,700 +1.8% |
| 2024 | $5,406 +0.6% | $428,900 -6.8% |
| 2023 | $5,373 +13.4% | $460,400 -2.5% |
Find assessor info on the county website
Neighborhood: 55369
Nearby schools
GreatSchools rating
- 5/10Rice Lake Elementary SchoolGrades: PK-5Distance: 1.4 mi
- 6/10Maple Grove Middle SchoolGrades: 6-8Distance: 1.7 mi
- 5/10Osseo Senior High SchoolGrades: 9-12Distance: 1.5 mi
Get a cash offer in 3 minutes
Find out how much your home could sell for in as little as 3 minutes with a no-obligation cash offer.
Estimated market value
$457,900
Get a cash offer in 3 minutes
Find out how much your home could sell for in as little as 3 minutes with a no-obligation cash offer.
Estimated market value
$457,900

