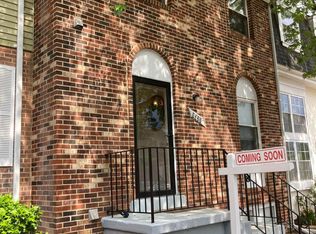Well maintained & updated 3-lvl end unit TH w\3 BR, 2 full BA, & 2 half BA in the heart of the City of Manassas. Home backs to trees which provide a private and tranquil setting for all of your relaxing & entertaining needs. Fenced backyard with brick patio and deck from main level. Close in proximity to Stonewall Park; Manassas Park Dog Park; VRE; Rts 28, 66, 234, & 29.
This property is off market, which means it's not currently listed for sale or rent on Zillow. This may be different from what's available on other websites or public sources.
