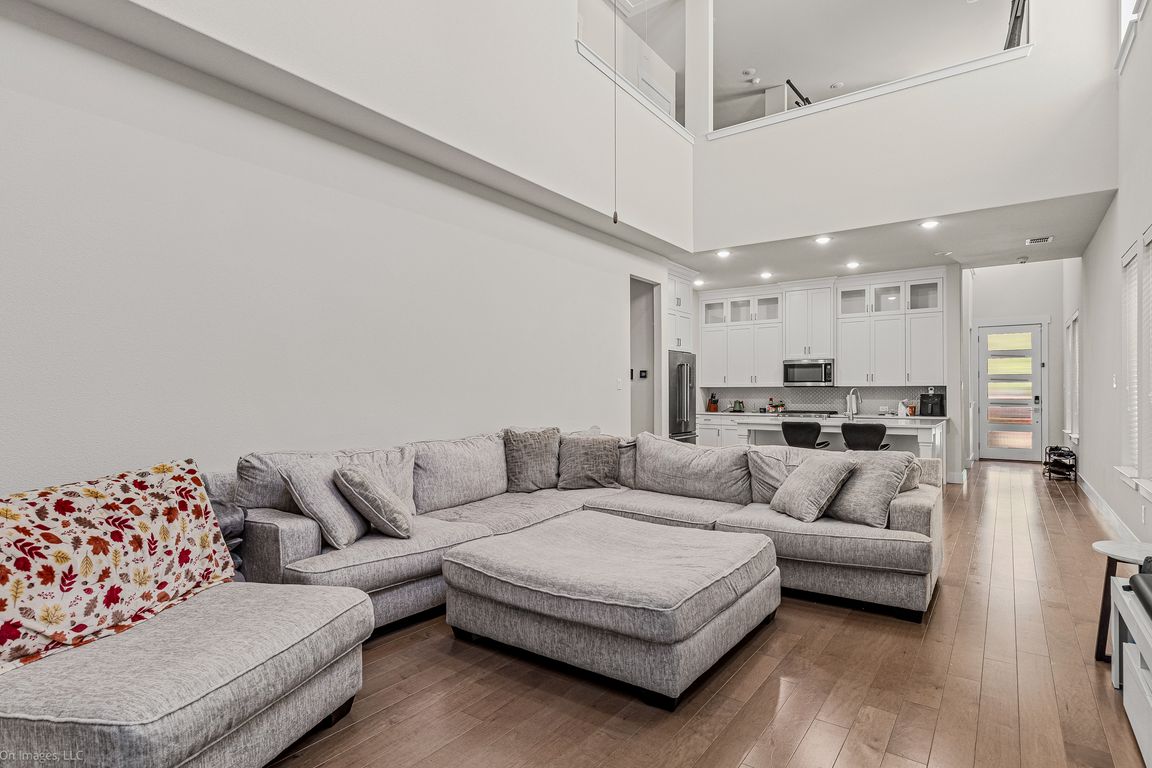
For salePrice cut: $9.95K (10/20)
$599,999
3beds
2,049sqft
8327 Nunley Ln, Dallas, TX 75231
3beds
2,049sqft
Single family residence
Built in 2017
2,178 sqft
2 Attached garage spaces
$293 price/sqft
$1,648 annually HOA fee
What's special
Sparkling poolPrivate balconyPremium finishesTwo-car garageChic lounge areasOpen-concept living spaceSpacious bedrooms
Live Boldly in This Modern Gated Community Retreat! Discover this stylish, energy-efficient 3-bedroom, 3-bath home that perfectly blends luxury, comfort, and convenience. Step through the dramatic two-story foyer into a bright, open-concept living space filled with natural light and soaring ceilings. The chef-inspired kitchen steals the show — complete with a large island, ...
- 175 days |
- 865 |
- 40 |
Likely to sell faster than
Source: NTREIS,MLS#: 20965160
Travel times
Living Room
Kitchen
Primary Bedroom
Zillow last checked: 8 hours ago
Listing updated: December 02, 2025 at 11:09am
Listed by:
Rommie Maxey 0823135 972-771-6970,
Regal, REALTORS 972-771-6970
Source: NTREIS,MLS#: 20965160
Facts & features
Interior
Bedrooms & bathrooms
- Bedrooms: 3
- Bathrooms: 3
- Full bathrooms: 2
- 1/2 bathrooms: 1
Primary bedroom
- Features: Closet Cabinetry, Dual Sinks, Double Vanity, En Suite Bathroom, Linen Closet, Walk-In Closet(s)
- Level: First
- Dimensions: 15 x 13
Bedroom
- Features: Ceiling Fan(s), Walk-In Closet(s)
- Level: Second
- Dimensions: 17 x 13
Bedroom
- Level: Second
- Dimensions: 12 x 10
Primary bathroom
- Features: Built-in Features, Double Vanity
- Level: First
- Dimensions: 6 x 4
Dining room
- Level: First
- Dimensions: 10 x 7
Kitchen
- Features: Breakfast Bar, Built-in Features, Butler's Pantry, Eat-in Kitchen, Kitchen Island, Pantry, Stone Counters
- Level: First
- Dimensions: 18 x 10
Living room
- Features: Ceiling Fan(s)
- Level: First
- Dimensions: 15 x 14
Office
- Level: Second
- Dimensions: 13 x 10
Utility room
- Level: First
- Dimensions: 6 x 6
Heating
- Zoned
Cooling
- Central Air, Ceiling Fan(s), Electric
Appliances
- Included: Dishwasher, Electric Oven, Gas Cooktop, Disposal, Tankless Water Heater, Vented Exhaust Fan
Features
- Decorative/Designer Lighting Fixtures, High Speed Internet, Loft, Smart Home, Cable TV, Vaulted Ceiling(s), Walk-In Closet(s)
- Flooring: Carpet, Ceramic Tile, Wood
- Windows: Window Coverings
- Has basement: No
- Has fireplace: No
Interior area
- Total interior livable area: 2,049 sqft
Video & virtual tour
Property
Parking
- Total spaces: 2
- Parking features: Additional Parking, Assigned, Door-Single, Driveway, Enclosed, Garage Faces Front, Garage, Garage Door Opener
- Attached garage spaces: 2
- Has uncovered spaces: Yes
Features
- Levels: Two
- Stories: 2
- Patio & porch: Covered
- Pool features: None, Community
- Fencing: Other
Lot
- Size: 2,178 Square Feet
- Features: Backs to Greenbelt/Park, Zero Lot Line
Details
- Parcel number: 006138000C0350000
Construction
Type & style
- Home type: SingleFamily
- Architectural style: Contemporary/Modern,Detached,Garden Home
- Property subtype: Single Family Residence
Materials
- Concrete, Rock, Stone, Wood Siding
- Foundation: Slab
- Roof: Composition
Condition
- Year built: 2017
Utilities & green energy
- Sewer: Public Sewer
- Water: Public
- Utilities for property: Natural Gas Available, Sewer Available, Separate Meters, Water Available, Cable Available
Community & HOA
Community
- Features: Gated, Pool, Trails/Paths, Curbs
- Security: Security System Leased, Fire Alarm, Smoke Detector(s)
- Subdivision: Merion at Midtown Park Ph 1
HOA
- Has HOA: Yes
- Services included: Association Management, Maintenance Grounds
- HOA fee: $1,648 annually
- HOA name: VCM
- HOA phone: 972-612-2303
Location
- Region: Dallas
Financial & listing details
- Price per square foot: $293/sqft
- Tax assessed value: $624,870
- Annual tax amount: $13,966
- Date on market: 6/12/2025
- Cumulative days on market: 177 days
- Listing terms: Cash,Conventional