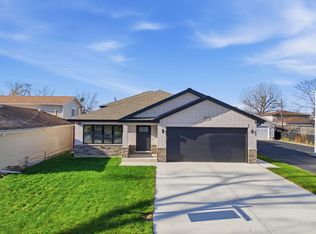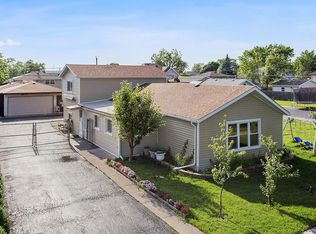Closed
$191,000
8328 S 77th Ct, Bridgeview, IL 60455
4beds
1,887sqft
Single Family Residence
Built in 1941
6,651.61 Square Feet Lot
$296,300 Zestimate®
$101/sqft
$2,645 Estimated rent
Home value
$296,300
$255,000 - $338,000
$2,645/mo
Zestimate® history
Loading...
Owner options
Explore your selling options
What's special
AS IS WHERE IS NO CONTINGENCY ON INSPECTION.PRICE HAS BEEN REDUCED. SELLER WANTS QUICK SALE MAKE AN OFFER. Great opportunity to own this 2-story single family home. Currently set up as 2 separate living areas with a living room, kitchen, 1 bedrooms and a full bath on first floor. 1st floor offers a large laundry area, living room, kitchen,dining room 2nd floor offers an additional 3 bedrooms, bathroom, kitchen and living area for a total of 4 bedrooms. Updates in 2019 include new furnace, carpeting and copper piping. Large yard and over-sized garage. Perfect for large family or investment.
Zillow last checked: 8 hours ago
Listing updated: May 21, 2023 at 02:34am
Listing courtesy of:
Saadi Ramadan 708-514-4810,
New Vison Real Estate Brokers
Bought with:
Juan Loza
American International Realty
Source: MRED as distributed by MLS GRID,MLS#: 11777567
Facts & features
Interior
Bedrooms & bathrooms
- Bedrooms: 4
- Bathrooms: 2
- Full bathrooms: 2
Primary bedroom
- Features: Flooring (Carpet)
- Level: Main
- Area: 100 Square Feet
- Dimensions: 10X10
Bedroom 2
- Features: Flooring (Carpet)
- Level: Main
- Area: 100 Square Feet
- Dimensions: 10X10
Bedroom 3
- Features: Flooring (Carpet)
- Level: Second
- Area: 100 Square Feet
- Dimensions: 10X10
Bedroom 4
- Features: Flooring (Carpet)
- Level: Second
- Area: 100 Square Feet
- Dimensions: 10X10
Dining room
- Level: Main
- Area: 110 Square Feet
- Dimensions: 10X11
Enclosed porch
- Level: Main
- Area: 48 Square Feet
- Dimensions: 4X12
Family room
- Features: Flooring (Carpet)
- Level: Second
- Area: 132 Square Feet
- Dimensions: 11X12
Kitchen
- Features: Flooring (Vinyl)
- Level: Main
- Area: 130 Square Feet
- Dimensions: 10X13
Kitchen 2nd
- Features: Flooring (Vinyl)
- Level: Second
- Area: 130 Square Feet
- Dimensions: 10X13
Laundry
- Features: Flooring (Other)
- Level: Main
- Area: 144 Square Feet
- Dimensions: 8X18
Living room
- Features: Flooring (Carpet)
- Level: Main
- Area: 132 Square Feet
- Dimensions: 11X12
Pantry
- Features: Flooring (Vinyl)
- Level: Second
- Area: 24 Square Feet
- Dimensions: 4X6
Heating
- Natural Gas, Forced Air
Cooling
- None
Appliances
- Included: Range, Refrigerator, Washer, Dryer
- Laundry: Main Level
Features
- 1st Floor Bedroom, In-Law Floorplan, 1st Floor Full Bath
- Basement: None
Interior area
- Total structure area: 0
- Total interior livable area: 1,887 sqft
Property
Parking
- Total spaces: 2
- Parking features: Asphalt, Garage Door Opener, On Site, Garage Owned, Detached, Garage
- Garage spaces: 2
- Has uncovered spaces: Yes
Accessibility
- Accessibility features: No Disability Access
Features
- Stories: 2
Lot
- Size: 6,651 sqft
- Dimensions: 50X133
Details
- Parcel number: 18363040200000
- Special conditions: None
Construction
Type & style
- Home type: SingleFamily
- Architectural style: Other
- Property subtype: Single Family Residence
Materials
- Vinyl Siding
- Roof: Asphalt
Condition
- New construction: No
- Year built: 1941
- Major remodel year: 2019
Utilities & green energy
- Electric: Circuit Breakers, 100 Amp Service
- Sewer: Public Sewer
- Water: Lake Michigan, Public
Community & neighborhood
Community
- Community features: Street Lights, Street Paved
Location
- Region: Bridgeview
HOA & financial
HOA
- Services included: None
Other
Other facts
- Listing terms: Conventional
- Ownership: Fee Simple
Price history
| Date | Event | Price |
|---|---|---|
| 5/17/2023 | Sold | $191,000$101/sqft |
Source: | ||
| 5/8/2023 | Pending sale | $191,000$101/sqft |
Source: | ||
| 5/8/2023 | Listed for sale | $191,000-0.5%$101/sqft |
Source: | ||
| 5/3/2023 | Listing removed | -- |
Source: | ||
| 4/18/2023 | Contingent | $191,900$102/sqft |
Source: | ||
Public tax history
| Year | Property taxes | Tax assessment |
|---|---|---|
| 2023 | $6,479 -15.5% | $22,092 -2.3% |
| 2022 | $7,668 +3.2% | $22,603 |
| 2021 | $7,431 +2.1% | $22,603 |
Find assessor info on the county website
Neighborhood: 60455
Nearby schools
GreatSchools rating
- 8/10Robina Lyle Elementary And Early ChldhdGrades: K-6Distance: 1 mi
- 6/10Geo T Wilkins Jr High SchoolGrades: 7-8Distance: 0.6 mi
- 5/10Argo Community High SchoolGrades: 9-12Distance: 2.6 mi
Schools provided by the listing agent
- District: 109
Source: MRED as distributed by MLS GRID. This data may not be complete. We recommend contacting the local school district to confirm school assignments for this home.

Get pre-qualified for a loan
At Zillow Home Loans, we can pre-qualify you in as little as 5 minutes with no impact to your credit score.An equal housing lender. NMLS #10287.
Sell for more on Zillow
Get a free Zillow Showcase℠ listing and you could sell for .
$296,300
2% more+ $5,926
With Zillow Showcase(estimated)
$302,226
