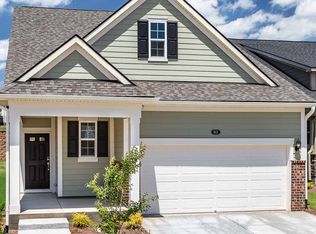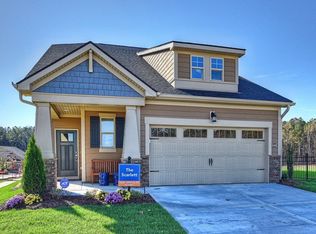Sold for $450,000 on 12/12/25
$450,000
833 Atticus Way, Durham, NC 27703
3beds
1,670sqft
Single Family Residence, Residential
Built in 2019
4,791.6 Square Feet Lot
$450,100 Zestimate®
$269/sqft
$2,062 Estimated rent
Home value
$450,100
$428,000 - $473,000
$2,062/mo
Zestimate® history
Loading...
Owner options
Explore your selling options
What's special
Stunning one level living with bright, upscale finishes located in a welcoming 55+! Bright open kitchen with light cabinets, counters and modern lighting. Open great room features custom bookshelves with TV space and storage and additional transom windows for added natural light. Wide plank hardwoods through main areas. Primary suite offers bay window with private views, trey ceiling and luxury bath. Bath includes dual vanities, step in shower and high-end custom closet. Guest room near adjacent full bath, third bed also doubles for office or flex space with closet. Relax on the comfortable screened porch with room to grill or enjoy the sun on the patio. Front of home offers welcoming covered porch. Separate utility room with included washer/dryer. Enjoy resort style amenities with clubhouse, heated pool, pickleball, tennis, fitness and endless events and clubs! Located in the convenient Brier Creek area near great shops, restaurants, services, RTP and the airport.
Zillow last checked: 8 hours ago
Listing updated: December 13, 2025 at 03:48pm
Listed by:
Barbara Green 919-522-0880,
EXP Realty LLC
Bought with:
Stephanie DiGilio, 312015
Raleigh Realty Inc.
Source: Doorify MLS,MLS#: 10132727
Facts & features
Interior
Bedrooms & bathrooms
- Bedrooms: 3
- Bathrooms: 2
- Full bathrooms: 2
Heating
- Forced Air
Cooling
- Central Air
Appliances
- Included: Dishwasher, Disposal, Dryer, Gas Cooktop, Microwave, Oven, Range Hood, Refrigerator, Washer, Water Heater
- Laundry: Laundry Room, Main Level
Features
- Breakfast Bar, Built-in Features, Ceiling Fan(s), Double Vanity, Eat-in Kitchen, Entrance Foyer, Granite Counters
- Flooring: Carpet, Hardwood
- Has fireplace: No
- Common walls with other units/homes: No Common Walls
Interior area
- Total structure area: 1,670
- Total interior livable area: 1,670 sqft
- Finished area above ground: 1,670
- Finished area below ground: 0
Property
Parking
- Total spaces: 4
- Parking features: Garage, Garage Door Opener
- Attached garage spaces: 2
Features
- Levels: One
- Stories: 1
- Patio & porch: Covered, Front Porch, Screened
- Pool features: Community, Heated
- Has view: Yes
Lot
- Size: 4,791 sqft
- Features: Back Yard, Front Yard, Landscaped
Details
- Parcel number: 0758037705
- Special conditions: Standard
Construction
Type & style
- Home type: SingleFamily
- Architectural style: Transitional
- Property subtype: Single Family Residence, Residential
Materials
- Fiber Cement
- Foundation: Slab
- Roof: Shingle
Condition
- New construction: No
- Year built: 2019
Utilities & green energy
- Sewer: Public Sewer
- Water: Public
Community & neighborhood
Community
- Community features: Clubhouse, Fitness Center, Sidewalks, Tennis Court(s)
Senior living
- Senior community: Yes
Location
- Region: Durham
- Subdivision: Creekside at Bethpage
HOA & financial
HOA
- Has HOA: Yes
- HOA fee: $362 monthly
- Amenities included: Barbecue, Basketball Court, Clubhouse, Dog Park, Fitness Center, Game Room, Jogging Path, Landscaping, Management, Meeting Room, Picnic Area, Pool, Recreation Facilities, Recreation Room, Tennis Court(s), Trail(s)
- Services included: Maintenance Grounds
Price history
| Date | Event | Price |
|---|---|---|
| 12/12/2025 | Sold | $450,000+0%$269/sqft |
Source: | ||
| 11/14/2025 | Pending sale | $449,900$269/sqft |
Source: | ||
| 11/12/2025 | Listed for sale | $449,900-5.3%$269/sqft |
Source: | ||
| 10/29/2025 | Listing removed | $475,000$284/sqft |
Source: | ||
| 9/22/2025 | Listed for sale | $475,000-4.9%$284/sqft |
Source: | ||
Public tax history
| Year | Property taxes | Tax assessment |
|---|---|---|
| 2025 | $4,877 +14.1% | $491,972 +60.5% |
| 2024 | $4,276 +6.5% | $306,518 |
| 2023 | $4,015 +2.3% | $306,518 |
Find assessor info on the county website
Neighborhood: 27703
Nearby schools
GreatSchools rating
- 2/10Parkwood ElementaryGrades: PK-5Distance: 4.4 mi
- 2/10Lowe's Grove MiddleGrades: 6-8Distance: 3.5 mi
- 2/10Hillside HighGrades: 9-12Distance: 5.4 mi
Schools provided by the listing agent
- Elementary: Durham - Bethesda
- Middle: Durham - Lowes Grove
- High: Durham - Hillside
Source: Doorify MLS. This data may not be complete. We recommend contacting the local school district to confirm school assignments for this home.
Get a cash offer in 3 minutes
Find out how much your home could sell for in as little as 3 minutes with a no-obligation cash offer.
Estimated market value
$450,100
Get a cash offer in 3 minutes
Find out how much your home could sell for in as little as 3 minutes with a no-obligation cash offer.
Estimated market value
$450,100

